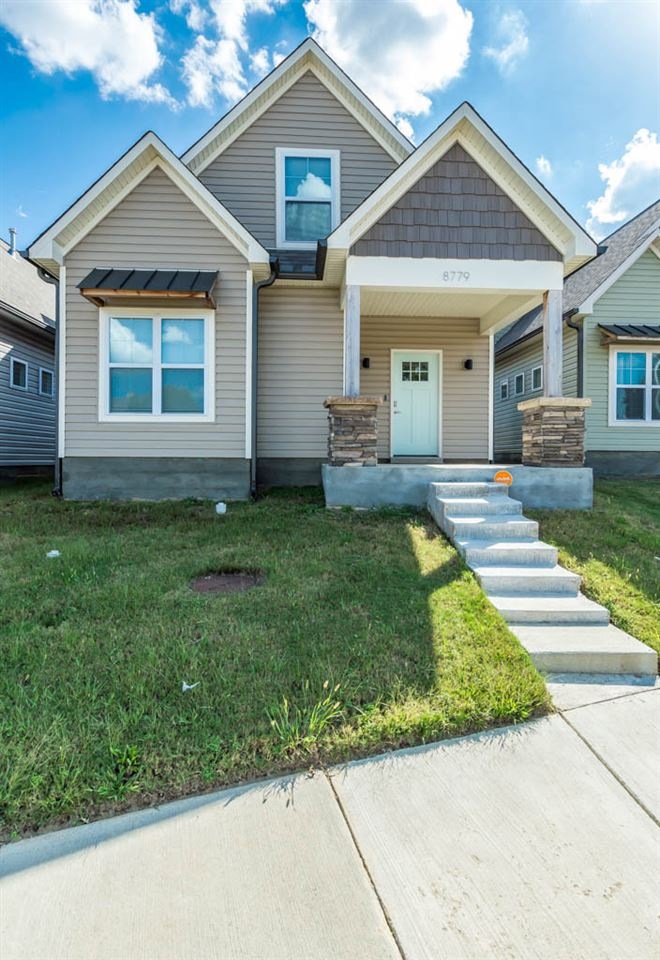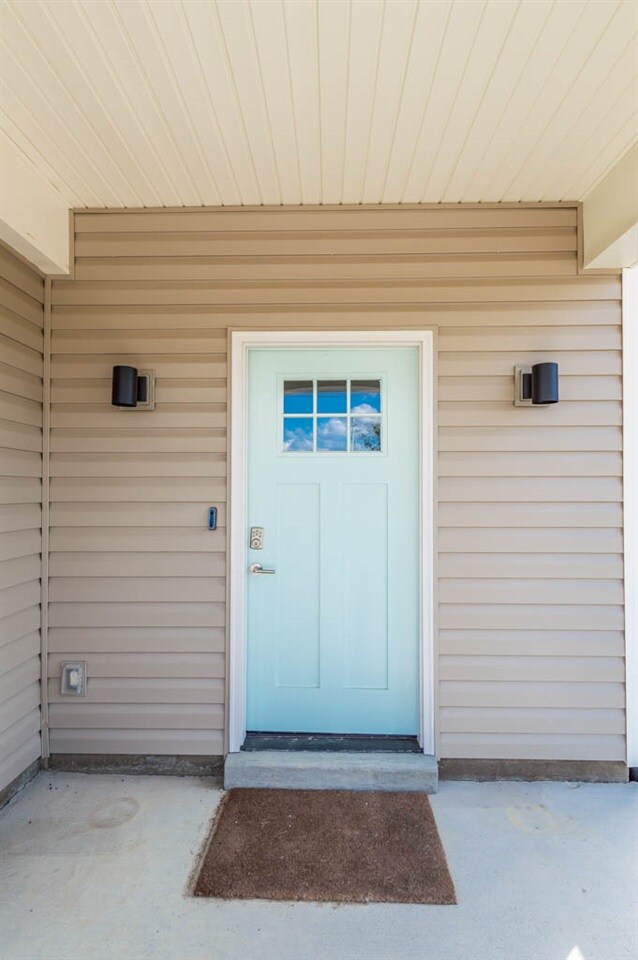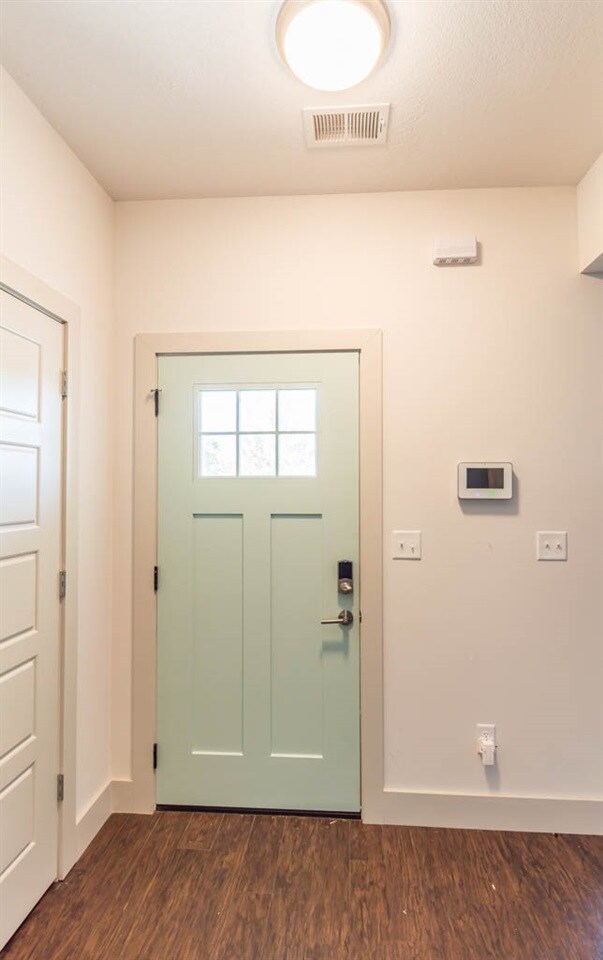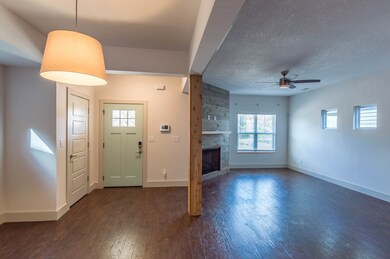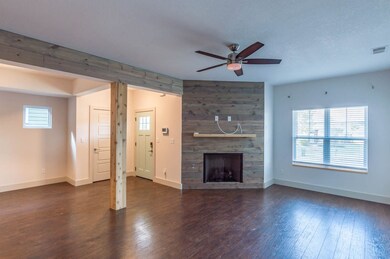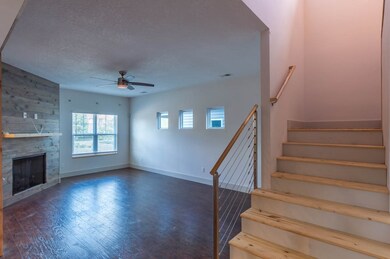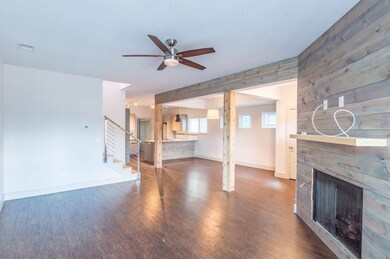
8779 Overcup Oaks Dr Cordova, TN 38018
Highlights
- Updated Kitchen
- Main Floor Primary Bedroom
- Great Room
- Traditional Architecture
- Whirlpool Bathtub
- Den with Fireplace
About This Home
As of November 2021This is a gem! 3BR/2BA home conveniently located in Cordova~open floor plan~breakfast bar~granite countertops~ soft close drawers~master bedroom down~luxury master bath~private patio~laundry room~split floor plan~ALL finished are done to the finest~schedule your showing today.
Home Details
Home Type
- Single Family
Est. Annual Taxes
- $1,890
Year Built
- Built in 2017
Lot Details
- 3,920 Sq Ft Lot
- Wood Fence
- Landscaped
- Level Lot
Home Design
- Traditional Architecture
- Slab Foundation
- Composition Shingle Roof
- Vinyl Siding
Interior Spaces
- 2,000-2,199 Sq Ft Home
- 2,109 Sq Ft Home
- 2-Story Property
- Ceiling Fan
- Great Room
- Dining Room
- Den with Fireplace
- Home Security System
Kitchen
- Updated Kitchen
- Eat-In Kitchen
- Breakfast Bar
- Oven or Range
- Microwave
- Dishwasher
- Disposal
Flooring
- Partially Carpeted
- Laminate
- Tile
Bedrooms and Bathrooms
- 3 Bedrooms | 1 Primary Bedroom on Main
- Walk-In Closet
- 2 Full Bathrooms
- Dual Vanity Sinks in Primary Bathroom
- Whirlpool Bathtub
- Bathtub With Separate Shower Stall
Laundry
- Laundry Room
- Washer and Dryer Hookup
Parking
- 2 Car Attached Garage
- Rear-Facing Garage
Additional Features
- Covered Patio or Porch
- Central Heating and Cooling System
Community Details
- Sunset Downs Pd Area C Ph 12 Subdivision
- Mandatory Home Owners Association
Listing and Financial Details
- Assessor Parcel Number 091053 G00015
Ownership History
Purchase Details
Home Financials for this Owner
Home Financials are based on the most recent Mortgage that was taken out on this home.Purchase Details
Home Financials for this Owner
Home Financials are based on the most recent Mortgage that was taken out on this home.Purchase Details
Home Financials for this Owner
Home Financials are based on the most recent Mortgage that was taken out on this home.Purchase Details
Home Financials for this Owner
Home Financials are based on the most recent Mortgage that was taken out on this home.Purchase Details
Purchase Details
Purchase Details
Similar Homes in Cordova, TN
Home Values in the Area
Average Home Value in this Area
Purchase History
| Date | Type | Sale Price | Title Company |
|---|---|---|---|
| Warranty Deed | $261,000 | Home Surety Title & Escrow | |
| Warranty Deed | $195,000 | Edco Title & Closing Svcs In | |
| Warranty Deed | $182,900 | Edco Title & Closing Svcs In | |
| Warranty Deed | $17,500 | None Available | |
| Warranty Deed | $108,000 | None Available | |
| Quit Claim Deed | -- | Stewart Title Of Memphis Inc | |
| Warranty Deed | $201,600 | -- |
Mortgage History
| Date | Status | Loan Amount | Loan Type |
|---|---|---|---|
| Open | $247,350 | New Conventional | |
| Previous Owner | $189,500 | New Conventional | |
| Previous Owner | $185,250 | New Conventional | |
| Previous Owner | $179,586 | New Conventional | |
| Previous Owner | $179,586 | FHA | |
| Previous Owner | $130,000 | Construction |
Property History
| Date | Event | Price | Change | Sq Ft Price |
|---|---|---|---|---|
| 11/23/2021 11/23/21 | Sold | $261,000 | +6.5% | $131 / Sq Ft |
| 10/11/2021 10/11/21 | Pending | -- | -- | -- |
| 10/08/2021 10/08/21 | For Sale | $245,000 | +25.6% | $123 / Sq Ft |
| 11/29/2018 11/29/18 | Sold | $195,000 | +2.6% | $98 / Sq Ft |
| 10/15/2018 10/15/18 | Pending | -- | -- | -- |
| 10/08/2018 10/08/18 | For Sale | $190,000 | +3.9% | $95 / Sq Ft |
| 04/06/2017 04/06/17 | Sold | $182,900 | 0.0% | $91 / Sq Ft |
| 04/05/2017 04/05/17 | Pending | -- | -- | -- |
| 04/03/2017 04/03/17 | For Sale | $182,900 | -- | $91 / Sq Ft |
Tax History Compared to Growth
Tax History
| Year | Tax Paid | Tax Assessment Tax Assessment Total Assessment is a certain percentage of the fair market value that is determined by local assessors to be the total taxable value of land and additions on the property. | Land | Improvement |
|---|---|---|---|---|
| 2025 | $1,890 | $75,900 | $12,250 | $63,650 |
| 2024 | $1,890 | $55,750 | $7,500 | $48,250 |
| 2023 | $3,396 | $55,750 | $7,500 | $48,250 |
| 2022 | $3,396 | $55,750 | $7,500 | $48,250 |
| 2021 | $3,436 | $55,750 | $7,500 | $48,250 |
| 2020 | $3,308 | $45,650 | $7,500 | $38,150 |
| 2019 | $1,459 | $45,650 | $7,500 | $38,150 |
| 2018 | $1,459 | $45,650 | $7,500 | $38,150 |
| 2017 | $747 | $22,825 | $7,500 | $15,325 |
| 2016 | $197 | $4,500 | $0 | $0 |
| 2014 | $197 | $4,500 | $0 | $0 |
Agents Affiliated with this Home
-
Suzanne White

Seller's Agent in 2021
Suzanne White
Groome & Co.
(901) 508-4887
13 in this area
67 Total Sales
-
C
Buyer's Agent in 2021
Courtney Morrow
eXp Realty, LLC
-
Joshua Hisaw

Seller's Agent in 2018
Joshua Hisaw
Keller Williams
(901) 459-3423
41 in this area
271 Total Sales
-
Laurie Cooper
L
Seller Co-Listing Agent in 2018
Laurie Cooper
Real Estate Agency
(901) 261-7900
31 in this area
211 Total Sales
-
Jenna Williamson

Seller's Agent in 2017
Jenna Williamson
Green Bee Real Estate
(901) 281-3916
4 in this area
69 Total Sales
-
Jason Hunter

Buyer's Agent in 2017
Jason Hunter
Hunter Management, LLC
(901) 315-8288
3 in this area
36 Total Sales
Map
Source: Memphis Area Association of REALTORS®
MLS Number: 10038273
APN: 09-1053-G0-0015
- 8675 Colleton Way
- 8671 Colleton Way
- 8667 Colleton Way
- 8663 Colleton Way
- 8656 Eagle View Dr
- 8659 Colleton Way
- 8657 Colleton Way
- 850 N Ericson Rd
- Hardaway Plan at Cordova - Sunset Downs
- Porter Plan at Cordova - Sunset Downs
- Turner Plan at Cordova - Sunset Downs
- Bates Plan at Cordova - Sunset Downs
- Cyrus Plan at Cordova - Sunset Downs
- Simmons Plan at Cordova - Sunset Downs
- Hardin Plan at Cordova - Sunset Downs
- Stewart Plan at Cordova - Sunset Downs
- Caraway Plan at Cordova - Sunset Downs
- 596 W Ashley Glen Cir
- 8609 Timber Creek Dr
- 8597 Pantherburn Trace
