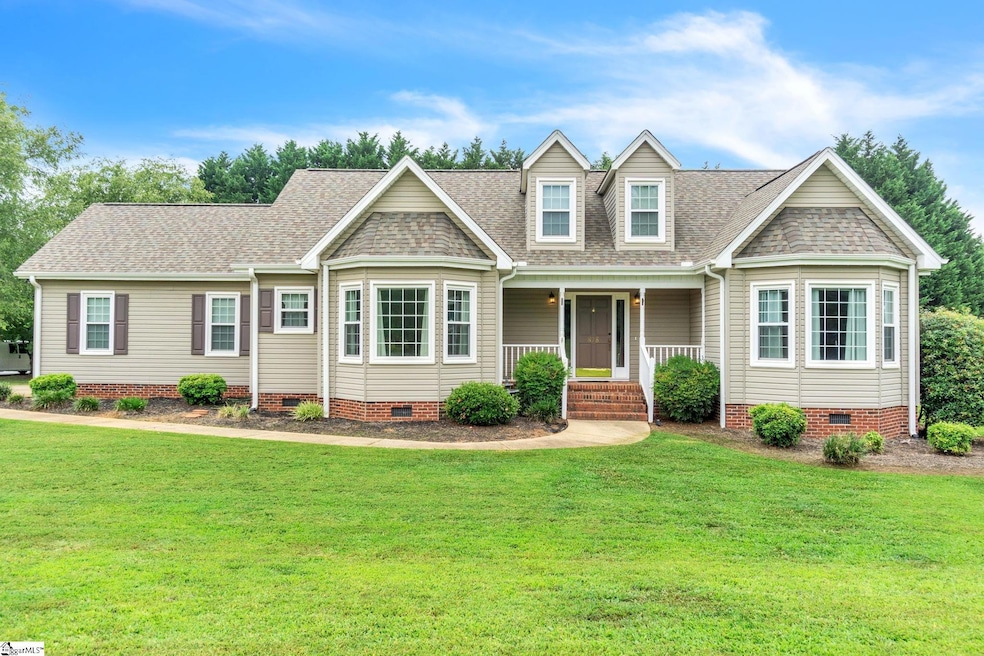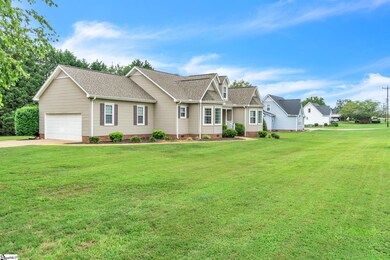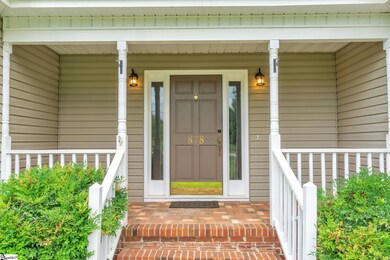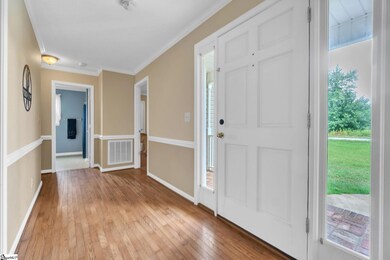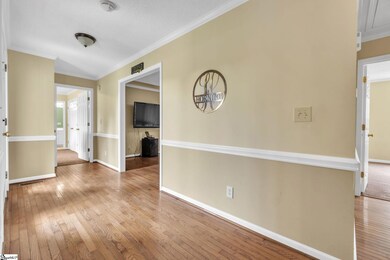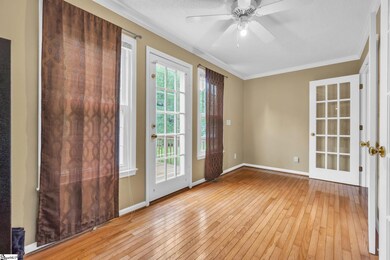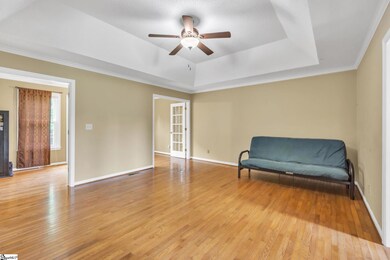
Highlights
- Cape Cod Architecture
- Deck
- Sun or Florida Room
- Woodland Elementary School Rated A
- Wood Flooring
- Corner Lot
About This Home
As of September 2023Welcome to 878 Brockman McClimon Rd in Greer, SC! This cozy home offers three bedrooms and 2 full baths, providing ample space for your family. The open floorplan creates a warm and inviting atmosphere, perfect for gatherings. Step out onto the back deck and enjoy the peacefulness of the 0.61-acre lot, complete with a long driveway and a two-car garage. With 1792 sq feet of living space, there's enough room for comfortable living. Relax in the sunroom or unwind in the separate garden tub. The property also features practical hard wood floors and a crawl space for easy maintenance. Moreover, its strategic location near BMW, Pelham Rd, downtown Greer, and I-85 offers great accessibility. All these features combined make this property an attractive option at an affordable offering price of $320,000. Come and see the potential this home holds.
Last Agent to Sell the Property
Keller Williams Greenville Central License #91966 Listed on: 08/04/2023

Last Buyer's Agent
Kellie Olinsky
Allen Tate Company - Greer License #114102
Home Details
Home Type
- Single Family
Est. Annual Taxes
- $269
Lot Details
- 0.61 Acre Lot
- Corner Lot
- Level Lot
- Sprinkler System
- Few Trees
HOA Fees
- $29 Monthly HOA Fees
Home Design
- Cape Cod Architecture
- Traditional Architecture
- Architectural Shingle Roof
- Vinyl Siding
Interior Spaces
- 1,792 Sq Ft Home
- 1,600-1,799 Sq Ft Home
- 1-Story Property
- Ceiling Fan
- Window Treatments
- Living Room
- Dining Room
- Sun or Florida Room
- Crawl Space
Kitchen
- Electric Oven
- Built-In Microwave
- Dishwasher
- Solid Surface Countertops
- Disposal
Flooring
- Wood
- Carpet
- Vinyl
Bedrooms and Bathrooms
- 3 Main Level Bedrooms
- 2 Full Bathrooms
- Dual Vanity Sinks in Primary Bathroom
- Garden Bath
- Separate Shower
Laundry
- Laundry Room
- Laundry on main level
- Dryer
- Washer
Attic
- Storage In Attic
- Pull Down Stairs to Attic
Home Security
- Security System Owned
- Fire and Smoke Detector
Parking
- 2 Car Attached Garage
- Garage Door Opener
Outdoor Features
- Deck
- Front Porch
Schools
- Woodland Elementary School
- Riverside Middle School
- Riverside High School
Utilities
- Forced Air Heating and Cooling System
- Heating System Uses Natural Gas
- Underground Utilities
- Electric Water Heater
- Septic Tank
- Cable TV Available
Community Details
- Heartwood Place Subdivision
- Mandatory home owners association
Listing and Financial Details
- Assessor Parcel Number 9-07-00-049.03
Ownership History
Purchase Details
Home Financials for this Owner
Home Financials are based on the most recent Mortgage that was taken out on this home.Purchase Details
Home Financials for this Owner
Home Financials are based on the most recent Mortgage that was taken out on this home.Purchase Details
Home Financials for this Owner
Home Financials are based on the most recent Mortgage that was taken out on this home.Similar Homes in Greer, SC
Home Values in the Area
Average Home Value in this Area
Purchase History
| Date | Type | Sale Price | Title Company |
|---|---|---|---|
| Deed | $320,000 | South Carolina Title | |
| Deed | $244,500 | None Available | |
| Warranty Deed | $205,000 | None Available |
Mortgage History
| Date | Status | Loan Amount | Loan Type |
|---|---|---|---|
| Previous Owner | $71,487 | VA | |
| Previous Owner | $239,500 | VA | |
| Previous Owner | $198,850 | New Conventional |
Property History
| Date | Event | Price | Change | Sq Ft Price |
|---|---|---|---|---|
| 09/15/2023 09/15/23 | Sold | $320,000 | 0.0% | $200 / Sq Ft |
| 08/17/2023 08/17/23 | Pending | -- | -- | -- |
| 08/04/2023 08/04/23 | For Sale | $320,000 | +30.9% | $200 / Sq Ft |
| 05/21/2021 05/21/21 | Sold | $244,500 | +0.7% | $140 / Sq Ft |
| 04/07/2021 04/07/21 | Pending | -- | -- | -- |
| 04/06/2021 04/06/21 | For Sale | $242,900 | +18.5% | $139 / Sq Ft |
| 06/06/2018 06/06/18 | Sold | $205,000 | -2.3% | $128 / Sq Ft |
| 05/07/2018 05/07/18 | Pending | -- | -- | -- |
| 05/02/2018 05/02/18 | For Sale | $209,900 | -- | $131 / Sq Ft |
Tax History Compared to Growth
Tax History
| Year | Tax Paid | Tax Assessment Tax Assessment Total Assessment is a certain percentage of the fair market value that is determined by local assessors to be the total taxable value of land and additions on the property. | Land | Improvement |
|---|---|---|---|---|
| 2024 | $269 | $19,200 | $1,584 | $17,616 |
| 2023 | $269 | $0 | $0 | $0 |
| 2022 | $2,451 | $14,670 | $1,320 | $13,350 |
| 2021 | $2,061 | $8,176 | $880 | $7,296 |
| 2020 | $2,031 | $8,176 | $880 | $7,296 |
| 2019 | $4,780 | $6,224 | $811 | $5,413 |
| 2018 | $1,584 | $6,224 | $811 | $5,413 |
| 2017 | $1,407 | $5,412 | $720 | $4,692 |
| 2016 | $1,382 | $5,412 | $720 | $4,692 |
| 2015 | $1,365 | $5,412 | $720 | $4,692 |
| 2014 | $1,338 | $5,412 | $720 | $4,692 |
Agents Affiliated with this Home
-

Seller's Agent in 2023
Jordan Surrett
Keller Williams Greenville Central
(864) 923-6140
4 in this area
64 Total Sales
-
K
Buyer's Agent in 2023
Kellie Olinsky
Allen Tate Company - Greer
-

Seller's Agent in 2021
DANIEL VANOVER
Beyond Real Estate
(864) 473-7479
3 in this area
124 Total Sales
-

Seller's Agent in 2018
Tawana Porter
Hometown Real Estate
(864) 608-7355
19 in this area
112 Total Sales
-

Buyer's Agent in 2018
Kimberly Banks
Banks & Poole RE Development
(864) 567-7292
1 in this area
34 Total Sales
Map
Source: Greater Greenville Association of REALTORS®
MLS Number: 1504996
APN: 9-07-00-049.03
- 102 Thurmond Ct
- 563 Adaliz Way
- 602 Rouen Ct
- 518 Adaliz Way
- 362 Stirrup Ct
- 141 Notting Hill Ln
- 115 Turfway Dr
- 809 Moselle Ct
- 1035 Abner Creek Rd
- 226 Ermon Ct
- 1174 Brockman McClimon Rd
- 108 Dillard Creek Ct
- 406 Jameswood Ct
- 444 Jameswood Ct
- 354 Harkins Bluff Dr
- 865 Westmoreland Rd
- 1513 Rosegarth Ln
- 1305 Ledsham Ct
- 136 Chandler Crest Ct
- 521 Omniwood Ct
