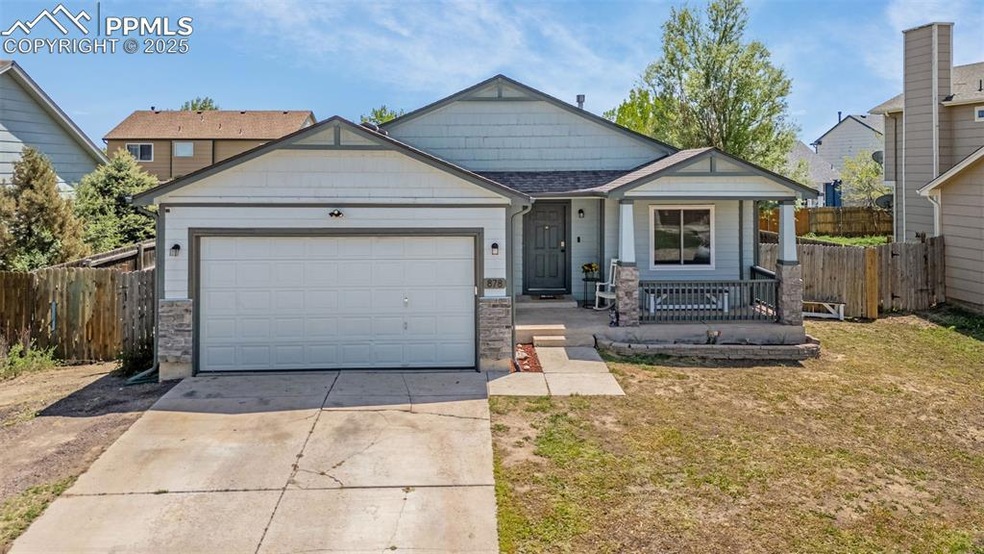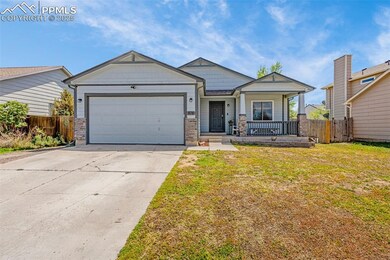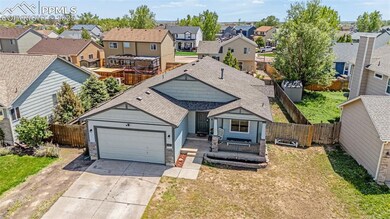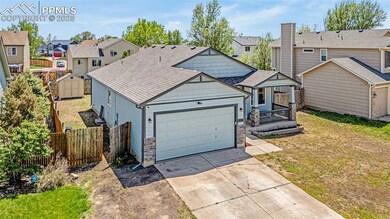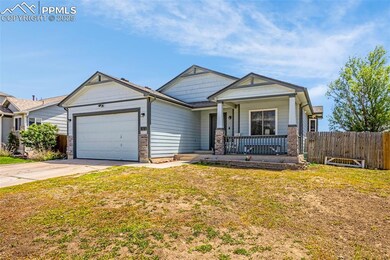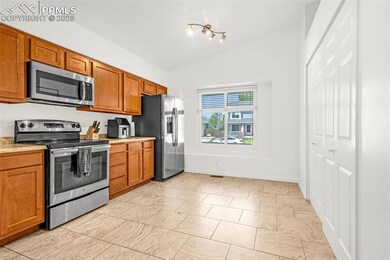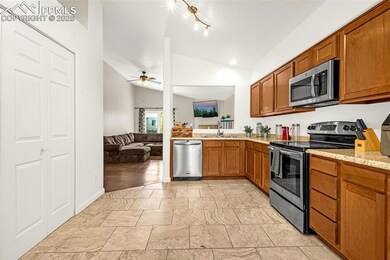
878 Candlestar Loop N Unit FOU Fountain, CO 80817
Central Fountain Valley NeighborhoodHighlights
- Vaulted Ceiling
- Great Room
- Concrete Porch or Patio
- Ranch Style House
- 2 Car Attached Garage
- Shed
About This Home
As of June 2025Welcome to this spacious and well-maintained ranch-style home, This property offers 4 bedrooms, 3 full bathrooms, and over 2,590 finished square feet, including a fully finished basement—perfect for entertaining, or a home office setup. The main level features an open-concept layout with abundant natural light, a large living area, and a functional kitchen with ample cabinet space and modern stainless steel appliances. The spacious primary suite includes a private en-suite bathroom and walk-in closet for added comfort. Downstairs, the finished basement offers a large family room, 2 bedrooms, and a full bathroom—ideal for guests or extra privacy. There is an attached 2-car garage, Low-maintenance yard with room to enjoy those beautiful sunny days, Close proximity to schools, parks, shopping, dining, and outdoor recreation. Nestled in a quiet and friendly neighborhood this home combines convenience and lifestyle in one perfect package.
Last Agent to Sell the Property
The Polaris Group Brokerage Phone: 719-301-0139 Listed on: 05/15/2025
Home Details
Home Type
- Single Family
Est. Annual Taxes
- $1,571
Year Built
- Built in 1999
Lot Details
- 6,830 Sq Ft Lot
- Back Yard Fenced
- Level Lot
Parking
- 2 Car Attached Garage
- Garage Door Opener
- Driveway
Home Design
- Ranch Style House
- Shingle Roof
- Wood Siding
Interior Spaces
- 2,589 Sq Ft Home
- Vaulted Ceiling
- Ceiling Fan
- Gas Fireplace
- Great Room
Kitchen
- Oven
- Microwave
- Dishwasher
- Disposal
Bedrooms and Bathrooms
- 4 Bedrooms
- 3 Full Bathrooms
Basement
- Basement Fills Entire Space Under The House
- Laundry in Basement
Outdoor Features
- Concrete Porch or Patio
- Shed
Schools
- Jordahl Elementary School
- Fountain Middle School
- Fountain/Ft Carson High School
Utilities
- Forced Air Heating System
- Heating System Uses Natural Gas
Ownership History
Purchase Details
Home Financials for this Owner
Home Financials are based on the most recent Mortgage that was taken out on this home.Purchase Details
Home Financials for this Owner
Home Financials are based on the most recent Mortgage that was taken out on this home.Purchase Details
Home Financials for this Owner
Home Financials are based on the most recent Mortgage that was taken out on this home.Purchase Details
Purchase Details
Purchase Details
Purchase Details
Purchase Details
Home Financials for this Owner
Home Financials are based on the most recent Mortgage that was taken out on this home.Purchase Details
Similar Homes in the area
Home Values in the Area
Average Home Value in this Area
Purchase History
| Date | Type | Sale Price | Title Company |
|---|---|---|---|
| Special Warranty Deed | $344,000 | Heritage Title Company | |
| Warranty Deed | $286,000 | Guardian Title | |
| Warranty Deed | $249,500 | Legacy Title | |
| Special Warranty Deed | $183,000 | None Available | |
| Trustee Deed | -- | None Available | |
| Interfamily Deed Transfer | -- | -- | |
| Interfamily Deed Transfer | -- | -- | |
| Warranty Deed | $158,890 | Land Title | |
| Warranty Deed | $18,500 | Land Title |
Mortgage History
| Date | Status | Loan Amount | Loan Type |
|---|---|---|---|
| Open | $340,350 | VA | |
| Closed | $330,240 | VA | |
| Closed | $43,513 | Commercial | |
| Previous Owner | $294,737 | VA | |
| Previous Owner | $292,149 | VA | |
| Previous Owner | $257,733 | VA | |
| Previous Owner | $185,250 | Unknown | |
| Previous Owner | $162,027 | VA |
Property History
| Date | Event | Price | Change | Sq Ft Price |
|---|---|---|---|---|
| 06/27/2025 06/27/25 | Sold | $413,000 | -1.7% | $160 / Sq Ft |
| 05/26/2025 05/26/25 | Pending | -- | -- | -- |
| 05/15/2025 05/15/25 | For Sale | $420,000 | -- | $162 / Sq Ft |
Tax History Compared to Growth
Tax History
| Year | Tax Paid | Tax Assessment Tax Assessment Total Assessment is a certain percentage of the fair market value that is determined by local assessors to be the total taxable value of land and additions on the property. | Land | Improvement |
|---|---|---|---|---|
| 2024 | $1,410 | $29,680 | $5,180 | $24,500 |
| 2022 | $1,303 | $22,340 | $3,580 | $18,760 |
| 2021 | $1,210 | $22,980 | $3,680 | $19,300 |
| 2020 | $1,002 | $18,630 | $3,220 | $15,410 |
| 2019 | $983 | $18,630 | $3,220 | $15,410 |
| 2018 | $966 | $17,680 | $2,340 | $15,340 |
| 2017 | $955 | $17,680 | $2,340 | $15,340 |
| 2016 | $866 | $16,030 | $2,390 | $13,640 |
| 2015 | $868 | $16,030 | $2,390 | $13,640 |
| 2014 | $792 | $14,710 | $2,390 | $12,320 |
Agents Affiliated with this Home
-
Andrea Rico
A
Seller's Agent in 2025
Andrea Rico
The Polaris Group
(303) 961-2378
1 in this area
9 Total Sales
-
Kara Grossling

Seller Co-Listing Agent in 2025
Kara Grossling
The Polaris Group
(303) 961-2378
2 in this area
71 Total Sales
-
Michael Hoard
M
Buyer's Agent in 2025
Michael Hoard
Exp Realty LLC
(719) 761-6675
1 in this area
10 Total Sales
Map
Source: Pikes Peak REALTOR® Services
MLS Number: 3160006
APN: 56093-21-007
- 895 Rancher Dr Unit FOU
- 966 Daffodil St
- 894 Square Dance Ln
- 862 Square Dance Ln
- 939 Candlestar Loop S
- 945 Bromefield Dr
- 943 Candlestar Loop S
- 947 Daffodil St
- 7769 Barn Owl Dr
- 974 Candlestar Loop S
- 11360 Berry Farm Rd
- 982 Candlestar Loop S
- 277 Turf Trail Place
- 994 Turf Trail Ct
- 245 Turf Trail Place
- 1018 Rancher Dr
- 11288 Berry Farm Rd
- 7661 Barn Owl Dr
- 138 Hoedown Cir
- 11585 Orleans Rd
