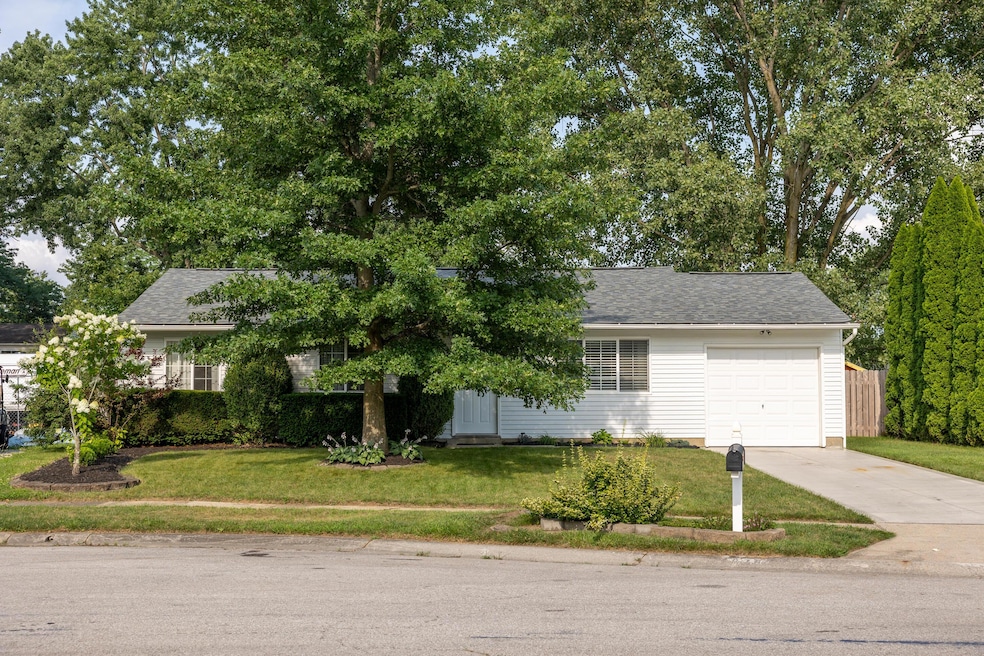878 Candy Ln Galloway, OH 43119
Estimated payment $2,008/month
Highlights
- Deck
- Ranch Style House
- Cul-De-Sac
- Hilliard Memorial Middle School Rated 10
- No HOA
- 1 Car Attached Garage
About This Home
Located in the desirable Hilliard City Schools, this beautifully updated 3 bedroom ranch blends modern finishes with comfortable living. Step inside to an open, light filled layout with new flooring and fresh neutral colors throughout.
The kitchen showcases white shaker cabinets, quartz countertops, stainless steel appliances, a sleek tile backsplash, and a spacious peninsula with bar seating. Two inviting living areas offer plenty of room to relax or entertain, one highlighted by a cozy whitewashed brick fireplace with a wood mantel and French doors leading outside.
Enjoy a private, fully fenced backyard complete with a patio, deck, and professional landscaping, perfect for summer gatherings. Additional features include updated lighting, an attached garage, and recent mechanicals (HVAC 2013, Hot Water Tank 2011).
Nestled on a quiet street with convenient access to parks, schools, and highways, this move in ready home truly has it all.
Home Details
Home Type
- Single Family
Est. Annual Taxes
- $5,238
Year Built
- Built in 1978
Lot Details
- 8,712 Sq Ft Lot
- Cul-De-Sac
Parking
- 1 Car Attached Garage
- On-Street Parking
Home Design
- Ranch Style House
- Slab Foundation
- Aluminum Siding
Interior Spaces
- 1,268 Sq Ft Home
- Wood Burning Fireplace
- Laminate Flooring
Kitchen
- Electric Range
- Microwave
- Dishwasher
Bedrooms and Bathrooms
- 3 Main Level Bedrooms
- 1 Full Bathroom
Additional Features
- Deck
- Heat Pump System
Listing and Financial Details
- Assessor Parcel Number 241-000547
Community Details
Overview
- No Home Owners Association
Recreation
- Park
Map
Home Values in the Area
Average Home Value in this Area
Tax History
| Year | Tax Paid | Tax Assessment Tax Assessment Total Assessment is a certain percentage of the fair market value that is determined by local assessors to be the total taxable value of land and additions on the property. | Land | Improvement |
|---|---|---|---|---|
| 2024 | $5,238 | $80,050 | $23,170 | $56,880 |
| 2023 | $4,495 | $80,045 | $23,170 | $56,875 |
| 2022 | $3,830 | $52,050 | $17,680 | $34,370 |
| 2021 | $3,827 | $52,050 | $17,680 | $34,370 |
| 2020 | $3,823 | $52,050 | $17,680 | $34,370 |
| 2019 | $3,392 | $39,310 | $14,740 | $24,570 |
| 2018 | $3,065 | $39,310 | $14,740 | $24,570 |
| 2017 | $3,255 | $39,310 | $14,740 | $24,570 |
| 2016 | $2,888 | $32,070 | $9,000 | $23,070 |
| 2015 | $2,733 | $32,070 | $9,000 | $23,070 |
| 2014 | $2,710 | $32,070 | $9,000 | $23,070 |
| 2013 | $1,468 | $33,740 | $9,450 | $24,290 |
Property History
| Date | Event | Price | Change | Sq Ft Price |
|---|---|---|---|---|
| 08/22/2025 08/22/25 | Price Changed | $294,900 | -1.7% | $233 / Sq Ft |
| 08/02/2025 08/02/25 | For Sale | $299,900 | +81.8% | $237 / Sq Ft |
| 05/30/2019 05/30/19 | Sold | $165,000 | +0.1% | $130 / Sq Ft |
| 05/02/2019 05/02/19 | Pending | -- | -- | -- |
| 04/30/2019 04/30/19 | For Sale | $164,900 | -- | $130 / Sq Ft |
Purchase History
| Date | Type | Sale Price | Title Company |
|---|---|---|---|
| Warranty Deed | $165,000 | Great American Title | |
| Quit Claim Deed | -- | Christopher Land Title Inc | |
| Deed | $66,900 | -- | |
| Deed | $60,000 | -- | |
| Deed | -- | -- |
Mortgage History
| Date | Status | Loan Amount | Loan Type |
|---|---|---|---|
| Open | $132,000 | New Conventional | |
| Previous Owner | $102,588 | FHA | |
| Previous Owner | $108,605 | FHA | |
| Previous Owner | $29,000 | Unknown | |
| Previous Owner | $30,000 | Stand Alone Second | |
| Previous Owner | $66,900 | New Conventional |
Source: Columbus and Central Ohio Regional MLS
MLS Number: 225028702
APN: 241-000547
- 753 Azalee Ct
- 8654 Cadet Dr N
- 8747 Crestwater Dr
- 817 Prairie Rd
- 8528 Leader Dr
- 8576 Army Place
- 1280 Four Star Dr W
- 8421 Union Dr
- 0 Dellinger Rd Unit 9 2030113
- 276 Hubbard Rd
- 9519 High Free Pike
- 8440 Blue Lake Ave
- 360 State Route 142 NE
- 270 State Route 142 NE
- 2263 Amity Rd
- 74 S Chester St
- 79 S West St
- 8871 Patterson Rd
- 248 London Rd
- 312 Larkspur Dr
- 809 Dozer Dr
- 6322 Marinelli Dr S
- 1745 Sledge Dr
- 750 Nicklaus Blvd
- 280 Alton Darby Creek Rd
- 293 Iris Trail Dr
- 6373 Meadows Way
- 5864 Westbank Dr
- 5826 Wooden Plank Rd
- 5895 Westbend Dr
- 221 Cloverhill Dr
- 1100 Burnham Dr
- 6631 Tanager Ln
- 5930 W Broad St
- 2131 Ripple Rd
- 5400 Diamond Loch
- 2591 Goldenstrand Dr
- 239 Galloway Ridge Dr
- 1415 Bloomington Blvd
- 2800 Pheasant Field Dr







