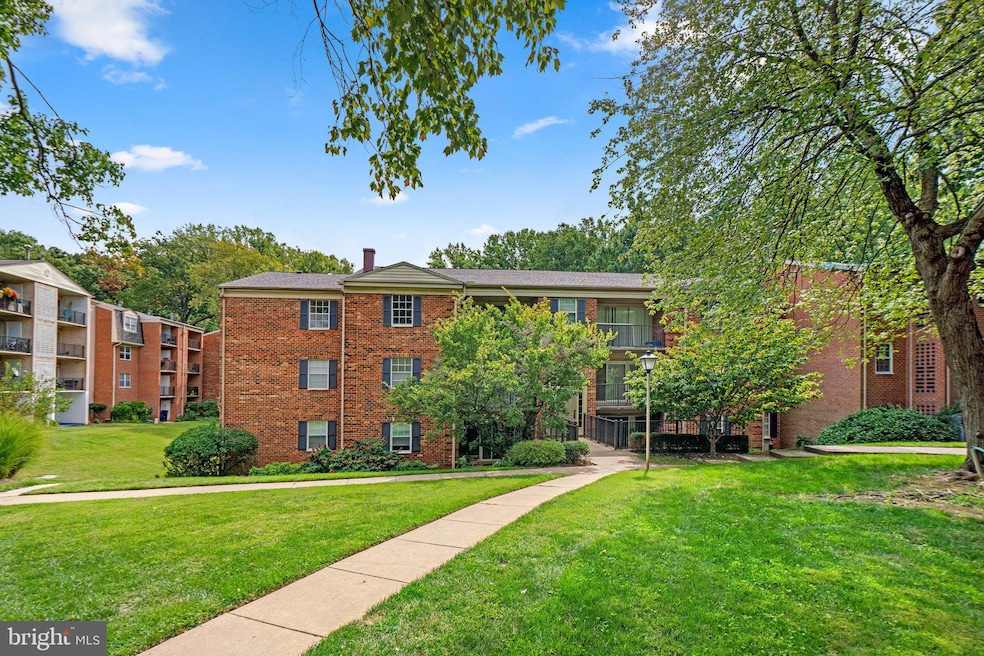
878 College Pkwy Unit 202 Rockville, MD 20850
West Rockville NeighborhoodEstimated payment $2,578/month
Total Views
4,677
3
Beds
1.5
Baths
1,170
Sq Ft
$274
Price per Sq Ft
Highlights
- Private Pool
- Traditional Floor Plan
- Wood Flooring
- College Gardens Elementary School Rated A
- Traditional Architecture
- 1-minute walk to Anderson Park
About This Home
Welcome to 878 College Parkway – a move-in ready 3BR, 1.5BA condo offering modern finishes and a bright, open layout. Enjoy gleaming hardwood floors, a renovated kitchen with quartz counters, espresso cabinets, stainless steel appliances, and glass tile backsplash. Spacious bedrooms, updated baths, in-unit laundry, private balcony, and abundant closet space. Nestled in a peaceful, landscaped community close to Rockville Metro, Montgomery College, shopping, and commuter routes. Stylish, convenient, and priced to move – don’t miss it!
Property Details
Home Type
- Condominium
Est. Annual Taxes
- $3,143
Year Built
- Built in 1973
HOA Fees
- $576 Monthly HOA Fees
Home Design
- Traditional Architecture
- Brick Exterior Construction
Interior Spaces
- 1,170 Sq Ft Home
- Property has 1 Level
- Traditional Floor Plan
- Built-In Features
- Window Treatments
- Living Room
- Dining Room
- Wood Flooring
- Washer and Dryer Hookup
Kitchen
- Eat-In Kitchen
- Gas Oven or Range
- Dishwasher
- Disposal
Bedrooms and Bathrooms
- 3 Main Level Bedrooms
- En-Suite Primary Bedroom
- En-Suite Bathroom
Pool
- Private Pool
Utilities
- Forced Air Heating and Cooling System
- Natural Gas Water Heater
Listing and Financial Details
- Assessor Parcel Number 160401613050
Community Details
Overview
- Association fees include gas, heat, management, insurance, pool(s), reserve funds, sewer, snow removal, trash, water
- Low-Rise Condominium
- Plymouth Gardens Community
- Plymouth Gardens Subdivision
Amenities
- Common Area
- Laundry Facilities
- Community Storage Space
Recreation
- Community Playground
- Community Pool
Pet Policy
- Breed Restrictions
Map
Create a Home Valuation Report for This Property
The Home Valuation Report is an in-depth analysis detailing your home's value as well as a comparison with similar homes in the area
Home Values in the Area
Average Home Value in this Area
Property History
| Date | Event | Price | Change | Sq Ft Price |
|---|---|---|---|---|
| 08/28/2025 08/28/25 | Pending | -- | -- | -- |
| 08/23/2025 08/23/25 | For Sale | $320,000 | 0.0% | $274 / Sq Ft |
| 02/23/2024 02/23/24 | Rented | $2,300 | 0.0% | -- |
| 12/31/2023 12/31/23 | Off Market | $2,300 | -- | -- |
| 10/25/2023 10/25/23 | Price Changed | $2,300 | -8.0% | $2 / Sq Ft |
| 09/23/2023 09/23/23 | For Rent | $2,500 | 0.0% | -- |
| 09/24/2020 09/24/20 | Sold | $275,000 | 0.0% | $235 / Sq Ft |
| 08/13/2020 08/13/20 | Pending | -- | -- | -- |
| 08/06/2020 08/06/20 | For Sale | $275,000 | 0.0% | $235 / Sq Ft |
| 08/05/2020 08/05/20 | Off Market | $275,000 | -- | -- |
| 08/05/2020 08/05/20 | For Sale | $275,000 | +5.8% | $235 / Sq Ft |
| 08/18/2017 08/18/17 | Sold | $260,000 | -3.0% | $222 / Sq Ft |
| 07/09/2017 07/09/17 | Pending | -- | -- | -- |
| 05/16/2017 05/16/17 | For Sale | $268,000 | 0.0% | $229 / Sq Ft |
| 04/10/2017 04/10/17 | Pending | -- | -- | -- |
| 03/24/2017 03/24/17 | Price Changed | $268,000 | -2.5% | $229 / Sq Ft |
| 02/24/2017 02/24/17 | For Sale | $274,900 | -- | $235 / Sq Ft |
Source: Bright MLS
Similar Homes in Rockville, MD
Source: Bright MLS
MLS Number: MDMC2191264
Nearby Homes
- 878 College Pkwy Unit 103
- 882 College Pkwy Unit 202
- 856 College Pkwy Unit 856-201
- 838 College Pkwy
- 808 College Pkwy
- 674 College Pkwy
- 1 Columbia Ct
- 1510 Columbia Ave
- 913 Nelson St Unit 36-913
- 781 Azalea Dr Unit 31-781
- 627 Azalea Dr Unit 1
- 512 Bickford Ave
- 656 Azalea Dr Unit 4-656
- 706 Ivy League Ln
- 800 Azalea Dr
- 512 Carr Ave
- 18 Hawthorn Ct
- 307 Carr Ave
- 314 N Van Buren St
- 913 N Stonestreet Ave






