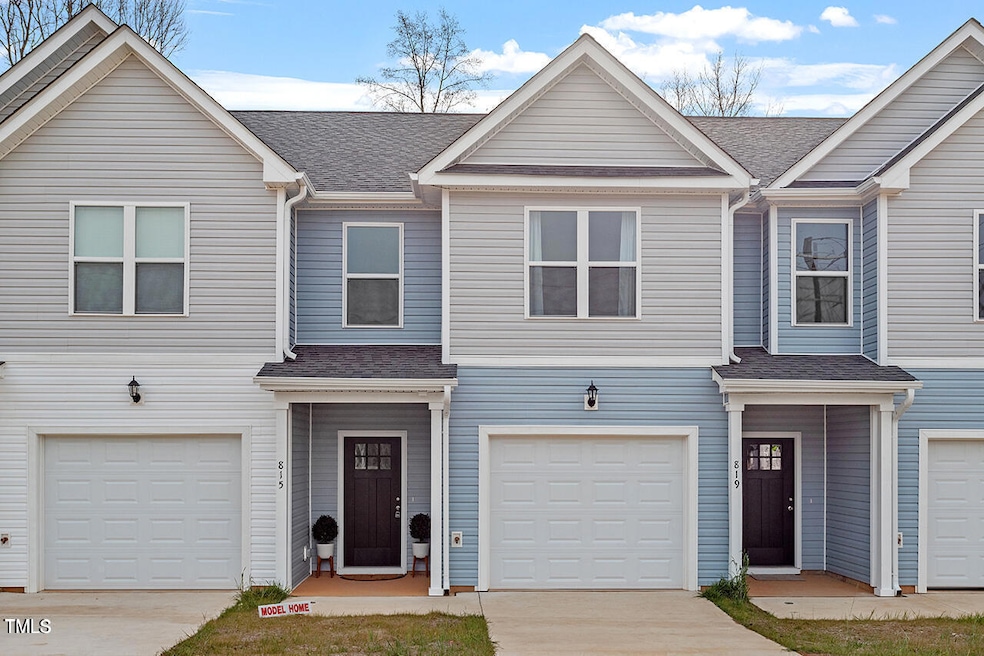878 John St Clayton, NC 27520
Estimated payment $1,621/month
Highlights
- New Construction
- 1 Car Attached Garage
- Walk-In Closet
- Transitional Architecture
- Double Vanity
- Bathtub with Shower
About This Home
New Year New Home! New Construction! One of Clayton's newest neighborhoods. Phase two will be completed by Christmas! Top of the line finishes throughout. Stainless Steel appliances, granite center island in kitchen, soft close white cabinetry in kitchen and baths. 9'' ceilings throughout. Luxury vinyl flooring throughout first floor. Granite countertops in kitchen and baths. Primary bedroom with sitting area, walk in closet and so much more! Great Clayton location close to downtown, retail, parks and schools! Walkable to Cobblestone Village! Start life living here! Contact listing agent for more info. Go under contract by January 26th and receive $4,000 in closing cost and washer/dryer included!
Townhouse Details
Home Type
- Townhome
Year Built
- Built in 2025 | New Construction
Lot Details
- 1,786 Sq Ft Lot
- 1 Common Wall
- Back Yard
HOA Fees
- $150 Monthly HOA Fees
Parking
- 1 Car Attached Garage
- Front Facing Garage
- Private Driveway
- 2 Open Parking Spaces
Home Design
- Transitional Architecture
- Entry on the 1st floor
- Slab Foundation
- Shingle Roof
- Vinyl Siding
Interior Spaces
- 1,572 Sq Ft Home
- 2-Story Property
- Smooth Ceilings
- Insulated Windows
- Entrance Foyer
- Combination Kitchen and Dining Room
- Pull Down Stairs to Attic
- Laundry closet
Kitchen
- Electric Range
- Range Hood
- Microwave
- Dishwasher
Flooring
- Carpet
- Luxury Vinyl Tile
Bedrooms and Bathrooms
- 3 Bedrooms
- Primary bedroom located on second floor
- Walk-In Closet
- Double Vanity
- Private Water Closet
- Bathtub with Shower
- Walk-in Shower
Outdoor Features
- Patio
Schools
- E Clayton Elementary School
- Clayton Middle School
- Clayton High School
Utilities
- Forced Air Heating and Cooling System
- Electric Water Heater
Community Details
- Association fees include ground maintenance
- Community Conssultant Signature Management Association, Phone Number (919) 333-3567
- Forever Fortune Management Condos
- Durham Street Townhomes Subdivision
Listing and Financial Details
- Assessor Parcel Number 05E99200I
Map
Home Values in the Area
Average Home Value in this Area
Tax History
| Year | Tax Paid | Tax Assessment Tax Assessment Total Assessment is a certain percentage of the fair market value that is determined by local assessors to be the total taxable value of land and additions on the property. | Land | Improvement |
|---|---|---|---|---|
| 2025 | $566 | $56,000 | $56,000 | $0 |
| 2024 | $726 | $55,000 | $55,000 | $0 |
| 2023 | $710 | $55,000 | $55,000 | $0 |
Property History
| Date | Event | Price | List to Sale | Price per Sq Ft |
|---|---|---|---|---|
| 05/22/2025 05/22/25 | For Sale | $275,000 | -- | $175 / Sq Ft |
Source: Doorify MLS
MLS Number: 10098117
APN: 05E99200I
- 874 John St
- 882 John St
- 25 W Fire Opal Ct
- 76 Douglas Fir Place
- 886 John St
- 902 Joyner St
- 521 S Lombard St
- 84 Cheyenne Dr
- 1212 Woodbriar St
- 178 Lakemont Dr
- 218 Palomino Way
- 109 Hardee St
- 611 Page St
- 74 Cheyenne Dr
- 111 Cheyenne Dr
- 245 Palomino Way
- 221 Palomino Way
- 201 Dairy Rd
- 226 Blue Iris Pkwy
- 62 Cheyenne Dr
- 320 Crescent Dr
- 505 Westminster Dr
- 629 E Main St
- 621 Champion St
- 1117 Woodbriar St
- 303 Wren Ln
- 174 Rowan Dr
- 721 Champion St
- 407 Dairy Rd
- 56 Killington Dr
- 136 Killington Dr
- 128 Mill St
- 741 Rolling Creek Cir
- 130 Norwich Dr
- 56 Bent Branch Loop
- 423 Kerriann Ln
- 239 Plymouth Dr
- 1256 Grovewood Dr
- 136 Sunnyview Ln
- 253 Averasboro Dr







