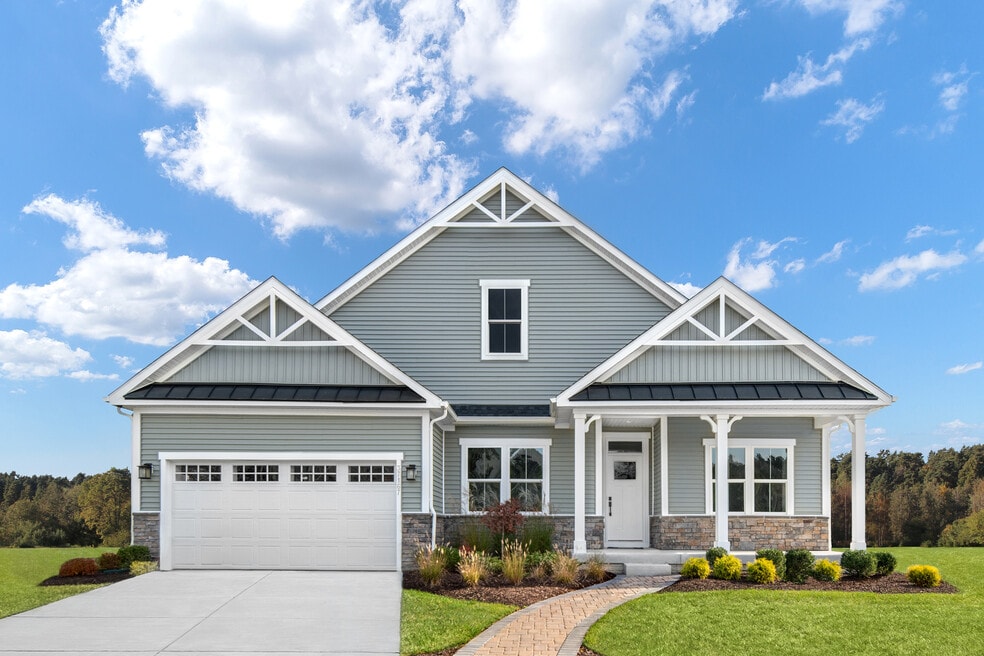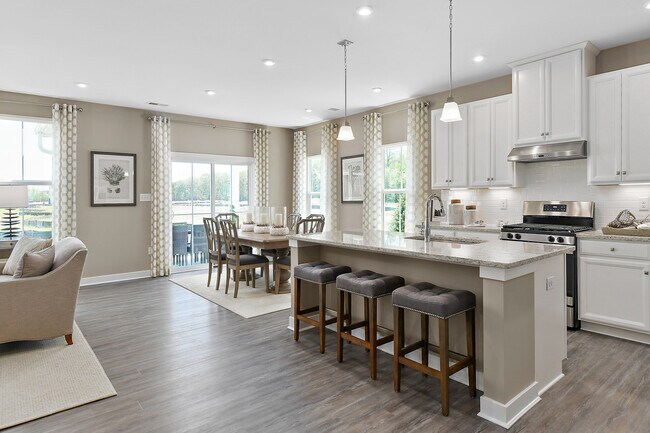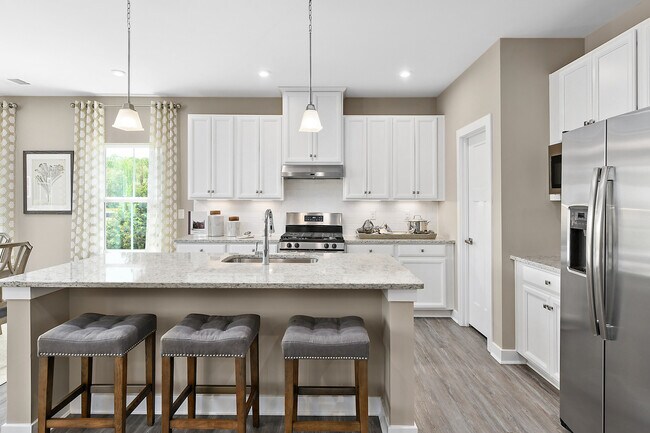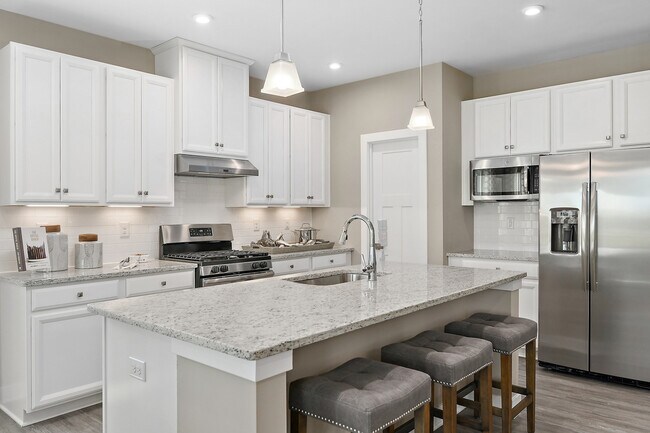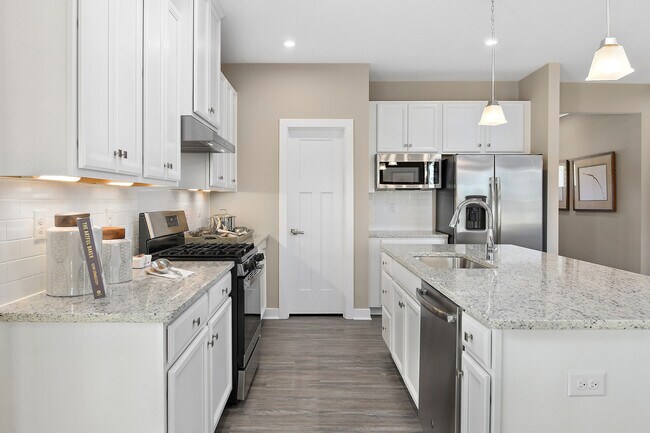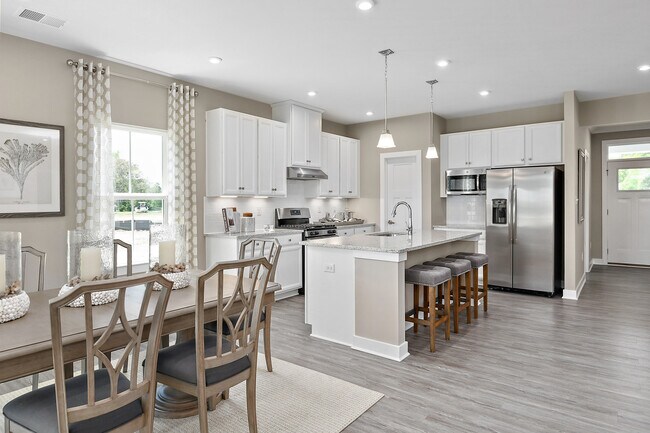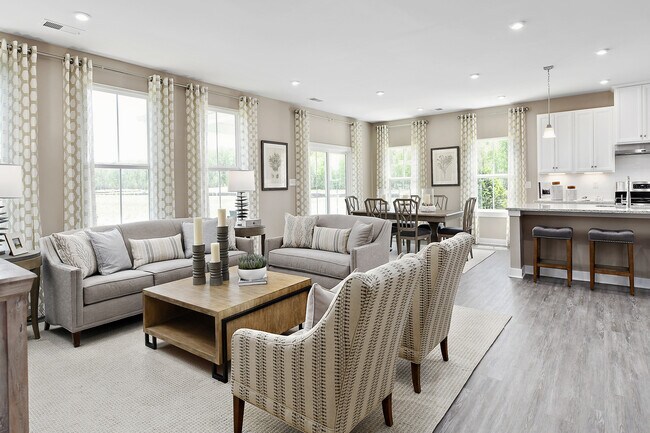
Estimated payment $2,625/month
Highlights
- New Construction
- Sycamore Elementary School Rated A
- 1-Story Property
About This Home
Move into your new home at Countryside Estates – just in time for the new year! Countryside Estates is the only community of all ranch homes with 3-car garage and basements available in all of Avon Schools. This Ashbrooke home combines convenience and thoughtful design, all situated on an oversized homesite. Step inside from the charming front porch into the welcoming foyer, where you'll find two secondary bedrooms and a full hall bathroom. The light-filled, open-concept kitchen, dining room, and great room effortlessly flow together, making entertaining a breeze. The main level is upgraded with oversized windows and luxury vinyl plank flooring, providing an elevated look. The modern kitchen features white cabinetry, quartz countertops, chrome fixtures, a large island, and walk-in pantry. Enjoy more time outside on your rear covered porch – perfect for enjoying peaceful mornings and relaxing evenings. Tucked away with privacy in mind, the owner's suite awaits. Your spacious suite features an en suite bathroom featuring a dual vanity, as well as a large walk-in closet. Schedule your appointment today to learn more about this home and how you can make it yours!
Home Details
Home Type
- Single Family
Parking
- 2 Car Garage
Home Design
- New Construction
Interior Spaces
- 1-Story Property
- Basement
Bedrooms and Bathrooms
- 3 Bedrooms
- 2 Full Bathrooms
Map
Other Move In Ready Homes in Countryside Estates
About the Builder
- 0 E County Road 100 N
- White Oak Estates
- 891 N Avon Ave
- Manors at Avon - Masterpiece Collection
- Manors at Avon - Designer Collection
- 8505 E County Road 100 N
- Harper Estates
- 6882 Linden Woods Dr
- Countryside Estates
- 614 Corbin Way
- Brookstone - Landings
- 205 N County Road 900 E
- Brookstone - Crossings
- Trailside
- Promenade - Enclave
- Promenade - Crossings
- Bellwood
- Easton - Central
- Easton - Northern
- Easton - Southern
