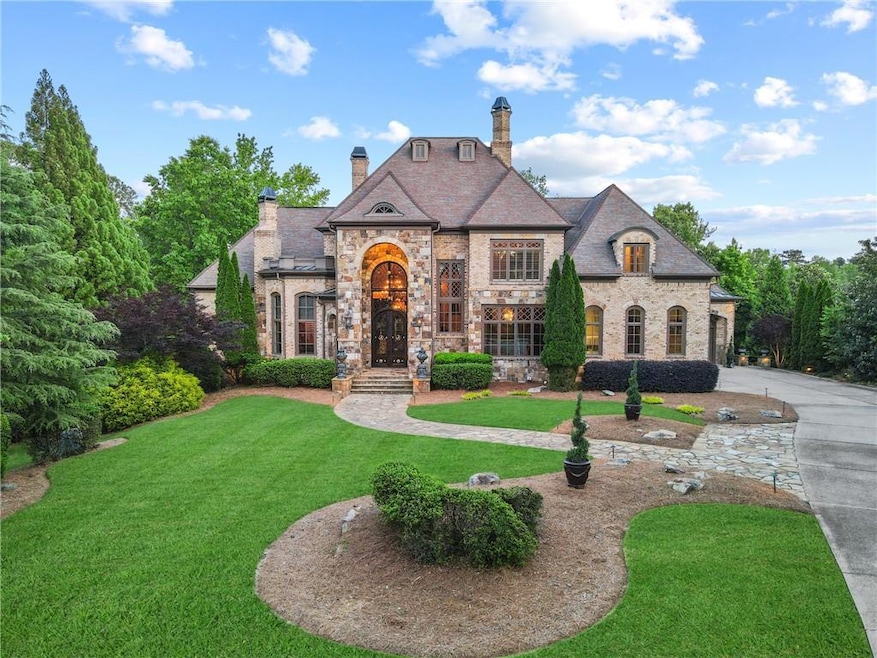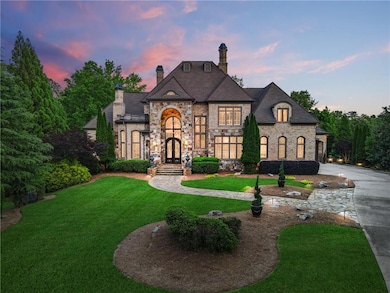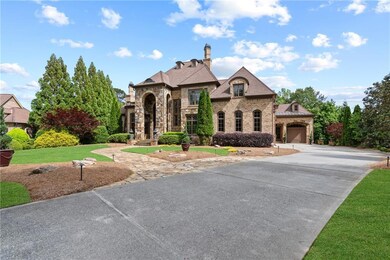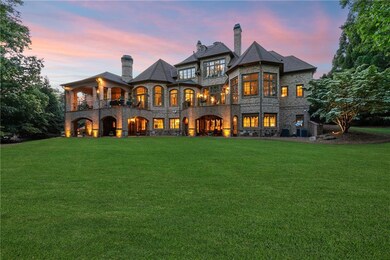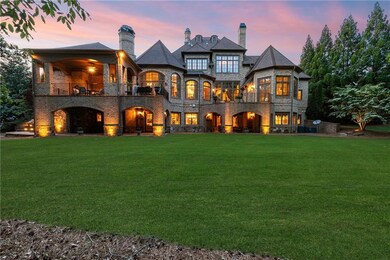878 Middle Fork Trail Suwanee, GA 30024
Estimated payment $17,764/month
Highlights
- On Golf Course
- Country Club
- Second Kitchen
- Level Creek Elementary School Rated A
- Fitness Center
- Home Theater
About This Home
Welcome to 878 Middle Fork Trail. An Estate that epitomizes refined living, perfectly positioned on the 7th fairway of the Greg Norman Signature Golf Course with postcard perfect panoramic views and direct lake frontage. This premier lot is ideally situated adjacent to the community's state of the art Sports Center, offering effortless access to resort style pools, a fully equipped fitness center, playground, and Har-Tru tennis courts -all just steps from your door. A dramatic 20 foot custom iron door welcomes you into a soaring two story foyer with a sweeping curved staircase. The main level features a richly paneled executive office with fireplace and an additional flexible space ideal as a formal dining room or secondary office also with a fireplace. Soaring 12 foot ceilings on the main floor and 9 to 11 foot ceilings on the terrace level create an atmosphere of openness and grandeur. Designed for both lavish entertaining and intimate gatherings, this home boasts three distinct kitchens. The primary chef's kitchen is outfitted with Viking, Wolf, and Sub Zero appliances, dual islands, three ovens, dual dishwasher, ice machine, warming drawer and wine refrigerator. Every culinary detail considered. The terrace level features a second full service gourmet kitchen and bar, while the upstairs includes a third kitchen for ultimate convenience. Three laundry rooms - one on each level ensure effortless living. The main level primary suite is a sanctuary, complete with a morning kitchen, private terrace access, spa inspired bath with whirlpool tub, dual vanities, urinal and two expansive custom walk in closets. Upstairs, three generous bedroom suites each feature private bathe, while the terrace level offers an additional bedroom, a six bed bunk room, and three full bathrooms. Perfect for guests of multigenerational living. Enjoy a home theater, game room, steam room, and a spectacular bar / kitchen area that flows into a TV lounge with fireplace. With a total of 11 fireplaces (10 interior, 1 exterior), four decks/patios (three covered, one with an outdoor fireplace), and an underground fenced yard with gas grill and sprinkler system, this home is designed for year round enjoyment. Travertine and hardwood floors run throughout. All garages and terrace utility rooms feature industrial grade epoxy flooring. An elevator shaft is in place for future needs. The home is equipped with a comprehensive security system, fire alarm, and smoke detectors, all within a gated, guarded community. This one of a kind custom residence blends timeless craftsmanship, modern amenities, and unrivaled location - offering an exquisite living experience for the most discerning buyer. Too many features and upgrades to list. Schedule your private tour to experience this extraordinary home firsthand.
Listing Agent
Keller Williams Realty Atlanta Partners License #410606 Listed on: 05/08/2025

Home Details
Home Type
- Single Family
Est. Annual Taxes
- $28,209
Year Built
- Built in 2007
Lot Details
- 0.74 Acre Lot
- Property fronts a private road
- On Golf Course
- Private Entrance
- Property has an invisible fence for dogs
- Private Yard
HOA Fees
- $496 Monthly HOA Fees
Parking
- 4 Car Attached Garage
- Garage Door Opener
- Driveway
Property Views
- Lake
- Golf Course
Home Design
- Craftsman Architecture
- European Architecture
- Ridge Vents on the Roof
- Composition Roof
- Stone Siding
- Four Sided Brick Exterior Elevation
- Concrete Perimeter Foundation
Interior Spaces
- 2-Story Property
- Bookcases
- Crown Molding
- Coffered Ceiling
- Vaulted Ceiling
- Ceiling Fan
- Raised Hearth
- Stone Fireplace
- Insulated Windows
- Two Story Entrance Foyer
- Family Room with Fireplace
- 11 Fireplaces
- Great Room
- Dining Room Seats More Than Twelve
- Breakfast Room
- Formal Dining Room
- Home Theater
- Home Office
- Library
- Loft
- Keeping Room with Fireplace
- Pull Down Stairs to Attic
- Fire and Smoke Detector
Kitchen
- Second Kitchen
- Open to Family Room
- Walk-In Pantry
- Double Oven
- Gas Range
- Microwave
- Dishwasher
- Wolf Appliances
- Kitchen Island
- Stone Countertops
- Wood Stained Kitchen Cabinets
- Disposal
Flooring
- Wood
- Ceramic Tile
Bedrooms and Bathrooms
- 5 Bedrooms | 1 Primary Bedroom on Main
- Fireplace in Primary Bedroom
- Walk-In Closet
- Dual Vanity Sinks in Primary Bathroom
- Whirlpool Bathtub
- Separate Shower in Primary Bathroom
Laundry
- Laundry Room
- Laundry in Hall
- Laundry on lower level
Finished Basement
- Interior and Exterior Basement Entry
- Finished Basement Bathroom
- Natural lighting in basement
Outdoor Features
- Lake On Lot
- Deck
- Covered Patio or Porch
- Outdoor Fireplace
Schools
- Level Creek Elementary School
- North Gwinnett Middle School
- North Gwinnett High School
Utilities
- Central Air
- Heating System Uses Natural Gas
- 110 Volts
- Gas Water Heater
- High Speed Internet
- Phone Available
- Cable TV Available
Listing and Financial Details
- Assessor Parcel Number R7284 183
Community Details
Overview
- $5,856 Swim or Tennis Fee
- $22,500 Initiation Fee
- The River Club Subdivision
- Rental Restrictions
- Community Lake
Amenities
- Restaurant
- Clubhouse
Recreation
- Country Club
- Tennis Courts
- Community Playground
- Swim or tennis dues are required
- Fitness Center
- Community Pool
Security
- Gated Community
Map
Home Values in the Area
Average Home Value in this Area
Tax History
| Year | Tax Paid | Tax Assessment Tax Assessment Total Assessment is a certain percentage of the fair market value that is determined by local assessors to be the total taxable value of land and additions on the property. | Land | Improvement |
|---|---|---|---|---|
| 2024 | $28,209 | $1,008,200 | $235,000 | $773,200 |
| 2023 | $28,209 | $832,280 | $205,000 | $627,280 |
| 2022 | $0 | $640,000 | $226,840 | $413,160 |
| 2021 | $22,835 | $640,000 | $226,840 | $413,160 |
| 2020 | $21,269 | $700,000 | $226,840 | $473,160 |
| 2019 | $7,674 | $580,000 | $180,000 | $400,000 |
| 2018 | $20,549 | $580,000 | $180,000 | $400,000 |
| 2016 | $20,250 | $571,480 | $192,600 | $378,880 |
| 2015 | $20,507 | $571,480 | $192,600 | $378,880 |
| 2014 | $18,917 | $523,480 | $150,000 | $373,480 |
Property History
| Date | Event | Price | List to Sale | Price per Sq Ft |
|---|---|---|---|---|
| 08/14/2025 08/14/25 | Price Changed | $2,835,750 | -5.0% | $318 / Sq Ft |
| 05/08/2025 05/08/25 | For Sale | $2,985,000 | -- | $335 / Sq Ft |
Purchase History
| Date | Type | Sale Price | Title Company |
|---|---|---|---|
| Quit Claim Deed | -- | -- | |
| Quit Claim Deed | -- | -- | |
| Deed | $320,300 | -- |
Mortgage History
| Date | Status | Loan Amount | Loan Type |
|---|---|---|---|
| Open | $1,750,000 | New Conventional | |
| Previous Owner | $288,200 | New Conventional |
Source: First Multiple Listing Service (FMLS)
MLS Number: 7575266
APN: 7-284-183
- 4763 Blackwater Way
- 929 Middle Fork Trail
- 4770 Spring Park Cir
- 4635 Whitestone Way
- 3768 Spruce Ridge Ln
- 5014 Dovecote Trail
- 4874 Kettle River Point
- 879 Big Horn Hollow
- 962 Chattooga Trace
- 5004 Gunnison Trace
- 721 Woodvale Point
- 989 Middle Fork Trail
- 4944 Dovecote Trail
- 829 Big Horn Hollow
- 1078 Crescent River Pass
- 4920 Roaring Fork Pass
- 4812 Tarry Post Ln
- 4255 Suwanee Dam Rd Unit 400-4202
- 4255 Suwanee Dam Rd Unit 300-3212
- 4255 Suwanee Dam Rd Unit 500-5202
- 692 Urban Grange Way
- 6125 Westminister Green
- 1060 Landover Crossing
- 512 Antler Ln Unit 1
- 5390 Spotted Fawn Ct
- 521 Brendlynn Ct
- 4253 Tacoma Trace
- 4363 Grove Field Park
- 525 Grove Field Ct
- 5366 Spike Ln
- 5353 Spike Ln
- 4286 Baverton Dr
- 5995 Arbor Knoll Place Unit 5995
- 6330 Olde Atlanta Pkwy
- 8965 Friarbridge Dr Unit 1B
- 5750 Rocky Falls Rd
