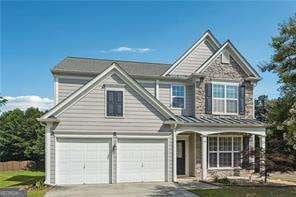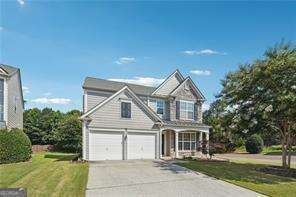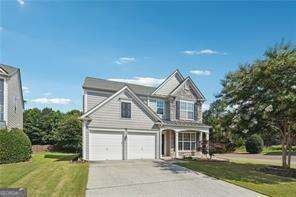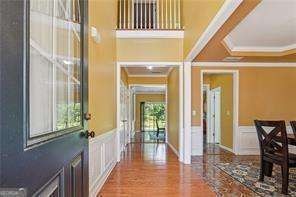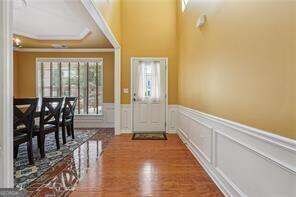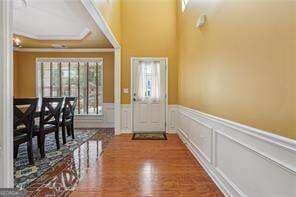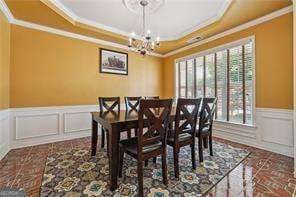8965 Friarbridge Dr Unit 1B Suwanee, GA 30024
Highlights
- Traditional Architecture
- Wood Flooring
- Tennis Courts
- Johns Creek Elementary School Rated A
- Community Pool
- Tray Ceiling
About This Home
Location Location Location!!! Hurry and get this deal under contract for you and your family. Great Location. Brand new interior paint and the freshly carpet. Excellent school district with Lambert High school. Convenient to everything. This subdivision has swimming pool and tennis courts. Open floor plan, granite countertops kitchen view to the family room, lots of daylights, hardwood and ceramic tiles on the main level, level land lot, there are a lot of space on the right side of the house so your kids can play there. The refrigerator will remain with the house. It is hard to find the house with this price in this area. Saint Marlo country club is nearby with million-dollars houses. This house just needs some touch up and minor repairs to make it look really nice.
Home Details
Home Type
- Single Family
Est. Annual Taxes
- $4,903
Year Built
- Built in 2005 | Remodeled
Lot Details
- 6,098 Sq Ft Lot
- Level Lot
Home Design
- Traditional Architecture
- Brick Exterior Construction
- Composition Roof
Interior Spaces
- 2-Story Property
- Tray Ceiling
- Ceiling Fan
- Factory Built Fireplace
- Gas Log Fireplace
- Double Pane Windows
- Entrance Foyer
- Family Room with Fireplace
- Fire and Smoke Detector
Kitchen
- Microwave
- Dishwasher
- Disposal
Flooring
- Wood
- Carpet
- Tile
Bedrooms and Bathrooms
- 4 Bedrooms
- Split Bedroom Floorplan
- Walk-In Closet
- Double Vanity
Laundry
- Laundry Room
- Laundry on upper level
Parking
- 2 Car Garage
- Garage Door Opener
Outdoor Features
- Patio
Schools
- Johns Creek Elementary School
- Riverwatch Middle School
- Lambert High School
Utilities
- Forced Air Heating and Cooling System
- Heating System Uses Natural Gas
- High Speed Internet
- Phone Available
- Cable TV Available
Community Details
Overview
- Property has a Home Owners Association
- Shakerag Farms Subdivision
Recreation
- Tennis Courts
- Community Pool
Pet Policy
- No Pets Allowed
Map
Source: Georgia MLS
MLS Number: 10638147
APN: 184-193
- 9020 Friarbridge Dr
- 6745 Fairfield Trace
- 6555 Fairfield Trace
- 7950 Laurel Creek Dr
- 135 Splinter Ct
- 6580 Marlowe Glen Way
- 8935 Muirfield Ct
- 8055 Cavendish Place
- 555 Midhurst Place
- 790 Potters Bar Ln
- 764 Morganton Dr
- 8630 Moor Park Run
- 10950 Regal Forest Dr
- 8320 Kenningston Way
- 1370 Boomer Cir
- 5750 Jockey Walk
- 5745 Overlook Station Dr
- 4844 Elkhorn Hill Dr
- 8365 Grenadier Trail
- 6515 Fairgreen Dr
- 6745 Fairfield Trace
- 740 Potters Bar Ln
- 1215 Clandon Place
- 11533 Twickham Ct
- 4812 Tarry Post Ln
- 8920 Doral Dr
- 8210 Prestwick Cir
- 5750 Rocky Falls Rd
- 5715 Rocky Falls Rd
- 5995 Arbor Knoll Place Unit 5995
- 6125 Westminister Green
- 4090 Riversong Dr
- 1949 Point River Dr
- 5615 Habersham Valley
- 7610 Wentworth Dr
- 3944 Riverstone Dr
- 7830 Tintern Trace
- 1259 Berwyn Way Unit 1259
