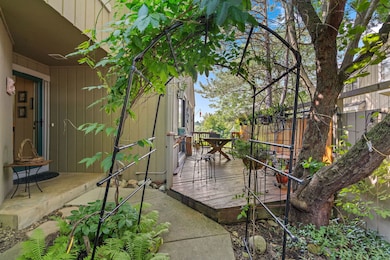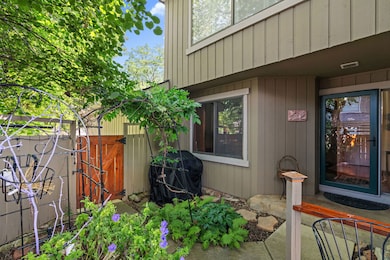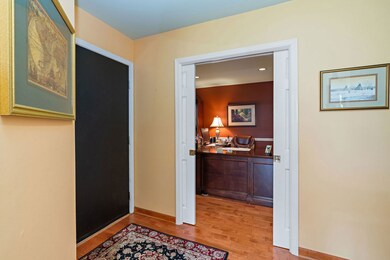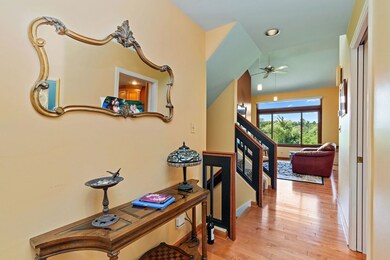
878 Oak Hill Rd Lake Barrington, IL 60010
Lake Barrington Shores NeighborhoodHighlights
- Golf Course Community
- Landscaped Professionally
- Deck
- North Barrington Elementary School Rated A
- Clubhouse
- Pond
About This Home
As of August 2024Get ready to be amazed by this Monterey model, three-level, end-unit townhome in LBS. The serene view of the 15th hole of the golf course with a pond beyond and beautiful sunsets make this a prime location. The sellers have made many changes, moving walls, etc, to make this truly feel like home. The kitchen has been expanded to include an eat-at counter, stainless steel appliances, granite counters, maple cabinets, and a slider leading to the good-sized deck. The maple floors lead to the wall of windows with an impressive view. The open living room has a vaulted ceiling, a skylight, and a wood-crafted trim around the fireplace. The spacious dining room includes decorative wood shelving above the windows. The first floor also has an office/den that overlooks the deck. Upstairs are the primary bedroom with vaulted ceilings, a skylight, a second bedroom, and two full baths. Luxury vinyl plank flooring is throughout the upstairs and stairway. The finished lower level walkout includes the third bedroom, family room, another full bath, game room, a wet bar, an electric fireplace, and a work room/storage with a slider leading to the patio. So much space! Enjoy all the amenities this gated community has to offer such as the lake, golf course, clubhouse, indoor and outdoor pool, tennis courts, walking trails, etc. The list of improvements is available online.
Last Agent to Sell the Property
@properties Christie's International Real Estate License #475122673

Townhouse Details
Home Type
- Townhome
Est. Annual Taxes
- $7,574
Year Built
- Built in 1983 | Remodeled in 2006
Lot Details
- End Unit
- Landscaped Professionally
HOA Fees
- $712 Monthly HOA Fees
Parking
- 2 Car Attached Garage
- Garage Door Opener
- Driveway
- Parking Included in Price
Home Design
- Asphalt Roof
- Concrete Perimeter Foundation
- Cedar
Interior Spaces
- 3,316 Sq Ft Home
- 3-Story Property
- Wet Bar
- Historic or Period Millwork
- Vaulted Ceiling
- Ceiling Fan
- Skylights
- Wood Burning Fireplace
- Electric Fireplace
- Double Pane Windows
- Tinted Windows
- Plantation Shutters
- Window Screens
- Family Room with Fireplace
- 2 Fireplaces
- Living Room with Fireplace
- Formal Dining Room
- Home Office
- Workshop
- Storage
Kitchen
- Range
- Microwave
- Dishwasher
- Stainless Steel Appliances
Flooring
- Wood
- Laminate
Bedrooms and Bathrooms
- 3 Bedrooms
- 3 Potential Bedrooms
Laundry
- Laundry in unit
- Dryer
- Washer
Finished Basement
- Walk-Out Basement
- Basement Fills Entire Space Under The House
- Sump Pump
- Finished Basement Bathroom
Home Security
Outdoor Features
- Pond
- Deck
- Patio
Schools
- North Barrington Elementary Scho
- Barrington Middle School-Prairie
- Barrington High School
Utilities
- Central Air
- Humidifier
- Heating Available
- Water Softener is Owned
- Cable TV Available
Listing and Financial Details
- Senior Tax Exemptions
- Homeowner Tax Exemptions
Community Details
Overview
- Association fees include water, parking, insurance, security, tv/cable, clubhouse, exercise facilities, pool, exterior maintenance, lawn care, scavenger, snow removal, lake rights
- 2 Units
- Evonne Feimster Association, Phone Number (847) 382-1660
- Lake Barrington Shores Subdivision, Monterey Floorplan
- Property managed by First Service Residential
Amenities
- Clubhouse
- Party Room
Recreation
- Golf Course Community
- Tennis Courts
- Community Indoor Pool
- Park
- Trails
Pet Policy
- Pets up to 99 lbs
- Dogs and Cats Allowed
Security
- Resident Manager or Management On Site
- Carbon Monoxide Detectors
Ownership History
Purchase Details
Purchase Details
Purchase Details
Home Financials for this Owner
Home Financials are based on the most recent Mortgage that was taken out on this home.Purchase Details
Home Financials for this Owner
Home Financials are based on the most recent Mortgage that was taken out on this home.Map
Home Values in the Area
Average Home Value in this Area
Purchase History
| Date | Type | Sale Price | Title Company |
|---|---|---|---|
| Warranty Deed | $490,000 | Proper Title | |
| Interfamily Deed Transfer | -- | -- | |
| Interfamily Deed Transfer | -- | -- | |
| Warranty Deed | $365,000 | Multiple |
Mortgage History
| Date | Status | Loan Amount | Loan Type |
|---|---|---|---|
| Previous Owner | $370,900 | New Conventional | |
| Previous Owner | $397,000 | Unknown | |
| Previous Owner | $400,000 | Fannie Mae Freddie Mac | |
| Previous Owner | $36,000 | Unknown | |
| Previous Owner | $292,000 | Fannie Mae Freddie Mac | |
| Previous Owner | $100,000 | Credit Line Revolving |
Property History
| Date | Event | Price | Change | Sq Ft Price |
|---|---|---|---|---|
| 08/08/2024 08/08/24 | Sold | $490,000 | +2.3% | $148 / Sq Ft |
| 07/14/2024 07/14/24 | Pending | -- | -- | -- |
| 07/12/2024 07/12/24 | For Sale | $479,000 | -- | $144 / Sq Ft |
Tax History
| Year | Tax Paid | Tax Assessment Tax Assessment Total Assessment is a certain percentage of the fair market value that is determined by local assessors to be the total taxable value of land and additions on the property. | Land | Improvement |
|---|---|---|---|---|
| 2024 | $7,575 | $128,661 | $7,767 | $120,894 |
| 2023 | $7,575 | $118,615 | $7,362 | $111,253 |
| 2022 | $7,364 | $110,945 | $8,329 | $102,616 |
| 2021 | $7,259 | $109,058 | $8,187 | $100,871 |
| 2020 | $7,091 | $108,721 | $8,162 | $100,559 |
| 2019 | $6,807 | $105,853 | $7,947 | $97,906 |
| 2018 | $6,420 | $104,011 | $8,420 | $95,591 |
| 2017 | $6,345 | $101,922 | $8,251 | $93,671 |
| 2016 | $6,180 | $98,078 | $7,940 | $90,138 |
| 2015 | $5,866 | $91,988 | $7,447 | $84,541 |
| 2014 | $6,317 | $94,749 | $8,394 | $86,355 |
| 2012 | $6,921 | $96,377 | $8,538 | $87,839 |
About the Listing Agent

Real estate is one of the most exciting investments you can make, and it should be a fun and rewarding experience. Joan Burny and Lucy Weidner are your one-stop source for real estate services throughout the Northwest Suburbs of Illinois!
Joan's Other Listings
Source: Midwest Real Estate Data (MRED)
MLS Number: 12104177
APN: 13-11-300-384
- 844 Oak Hill Rd
- 220 Bluff Ct
- 27068 W Wellington Ct
- 982 Longmeadow Ct Unit 1025
- 371 N Shoreline Rd
- 196 Shoreline Rd
- 24548 N Blue Aster Ln
- 724 Shoreline Rd Unit D
- 185 Shoreline Rd Unit C-333
- 141 Shoreline Rd Unit C
- 24047 N Coneflower Dr
- 24338 N Blue Aster Ln
- 904 N Shoreline Rd Unit 925
- 27469 N Junegrass Dr
- 571 N Old Barn Rd
- 329 Woodview Rd Unit C
- 190C Pine Crest Cir Unit M138
- 97 Thornhill Ln Unit D
- 233 N Bay Ct Unit 1121
- 145 W Lake Shore Dr






