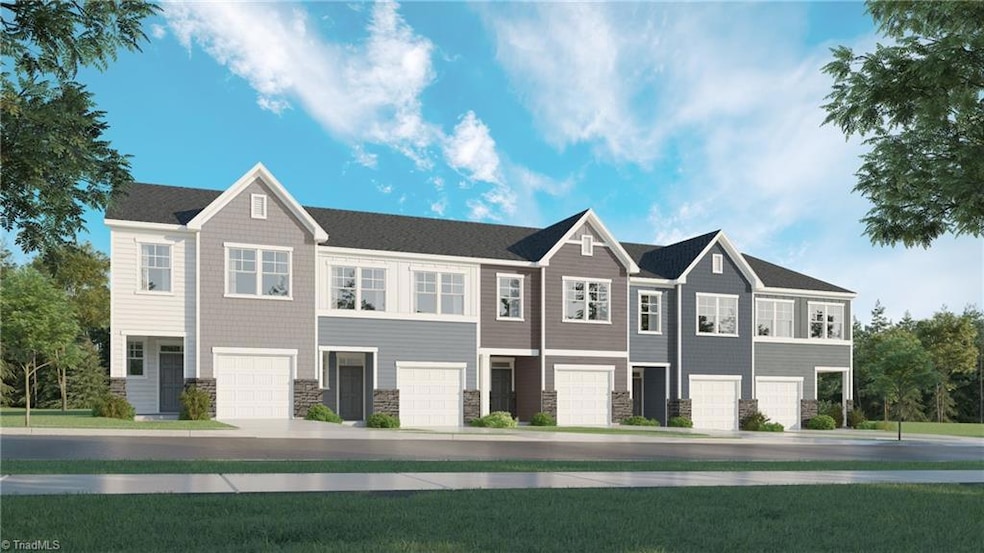
$249,990
- 3 Beds
- 2.5 Baths
- 1,592 Sq Ft
- 875 Pilot St
- Haw River, NC
BRAND NEW CONSTRUCTION! Built by Lennar, one of the nation's leading homebuilders. The Cameron floorplan features 3 bedrooms, 2.5 bathrooms and a one car garage. There is an open-concept kitchen, living and dining on the main level. The kitchen has a generous sized island with bar stool seating along with electric range, stainless steel dishwasher and microwave . The second floor has three total
Amber McCullen Lennar Sales Corp
