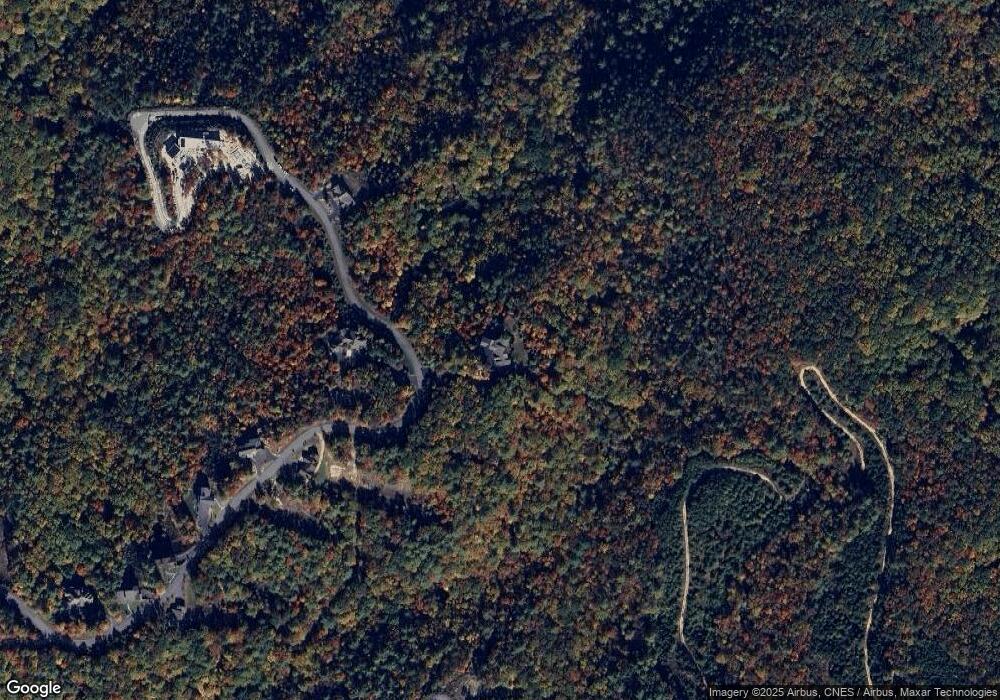Estimated Value: $2,289,000 - $4,561,000
4
Beds
7
Baths
6,632
Sq Ft
$566/Sq Ft
Est. Value
About This Home
This home is located at 878 Red Cedar Rd, Boone, NC 28607 and is currently estimated at $3,752,761, approximately $565 per square foot. 878 Red Cedar Rd is a home with nearby schools including Parkway Elementary School and Watauga High School.
Create a Home Valuation Report for This Property
The Home Valuation Report is an in-depth analysis detailing your home's value as well as a comparison with similar homes in the area
Home Values in the Area
Average Home Value in this Area
Tax History
| Year | Tax Paid | Tax Assessment Tax Assessment Total Assessment is a certain percentage of the fair market value that is determined by local assessors to be the total taxable value of land and additions on the property. | Land | Improvement |
|---|---|---|---|---|
| 2025 | $6,251 | $1,525,600 | $256,600 | $1,269,000 |
| 2024 | $63 | $1,525,600 | $256,600 | $1,269,000 |
| 2023 | $6,228 | $1,525,600 | $256,600 | $1,269,000 |
| 2022 | $6,228 | $1,525,600 | $256,600 | $1,269,000 |
| 2021 | $5,012 | $1,010,700 | $231,300 | $779,400 |
| 2020 | $4,494 | $1,010,700 | $231,300 | $779,400 |
Source: Public Records
Map
Nearby Homes
- 183 Marigold Rd
- Lot94/95 Roaring Ridge Rd
- 856 Ninebark Rd
- 255 Red Cedar Rd
- 227 Red Cedar Rd
- 105 Roaring Ridge Rd
- 265 Trout Lake Rd
- TBD Powder Horn Mountain Rd
- TBD Trout Lake Rd
- 212 Saddle Ln Unit 29
- 330 Pepperroot Rd
- 352 Pepperroot Rd
- 130 Calico Ct
- 216 Saddle Ln
- 359 Calico Ct
- 375 Calico Ct
- 316 Milfoil Ct
- 353 Calico Ct
- 683 Hawk Ridge Rd
- 468 Horse Shoe Ridge Rd E
- 873 Red Cedar Rd
- 988 Red Cedar Rd
- Lot 256 Red Cedar Rd
- 257 Red Cedar Rd
- 711 Red Cedar Rd
- 241 Red Cedar Rd
- Lot 258 Red Cedar
- 689 Red Cedar Rd
- 853 Marigold Rd
- 664 Red Cedar Rd
- 230 Red Cedar Rd
- Lot 259 Red Cedar
- 637 Red Cedar Rd
- 244 Red Cedar Rd
- 619 Red Cedar Rd
- 345 Roaring Ridge Rd
- 327 Roaring Ridge Rd
- Lot 177 Marigold Roads
- 261 Red Cedar Rd
- 559 Marigold Rd
