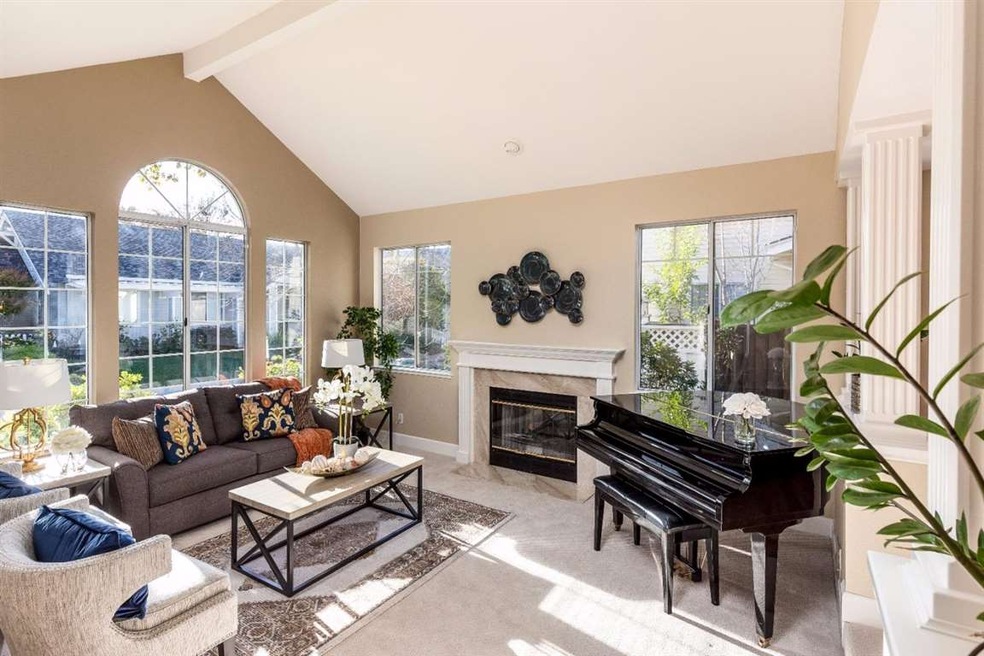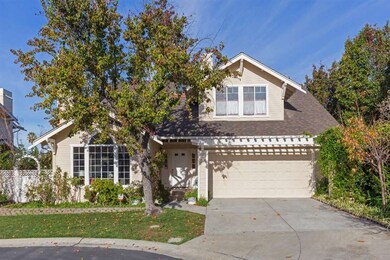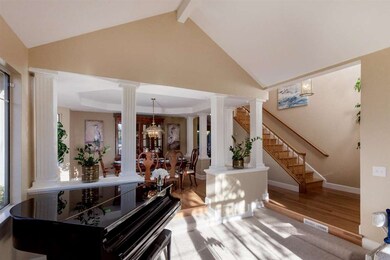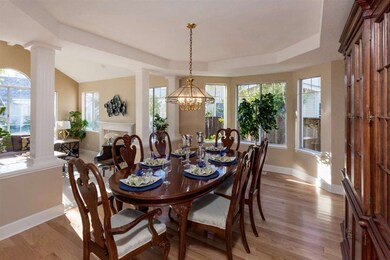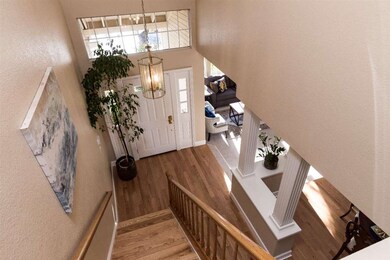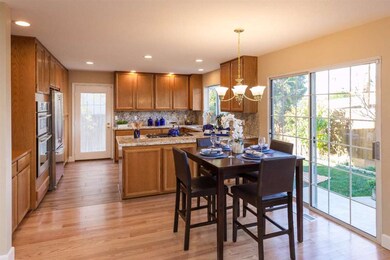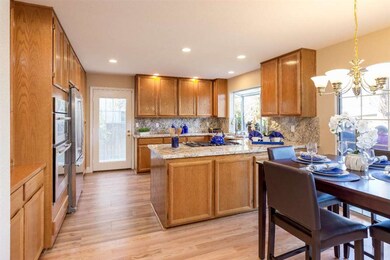
878 Windmill Park Ln Mountain View, CA 94043
Rex Manor NeighborhoodHighlights
- Primary Bedroom Suite
- Vaulted Ceiling
- Main Floor Bedroom
- Theuerkauf Elementary School Rated A-
- Wood Flooring
- Jetted Tub in Primary Bathroom
About This Home
As of May 2023City life in the suburbs! Caltrain to the city, bike to work and stroll downtown. This home has it ALL! The quietness of a residential area and the convenience of the city center. Formal living and dining rooms plus family living and dining areas both with gas burning fireplaces. That's right two of everything! Spacious master retreat in which to lounge, rest and rejuvenate. One bedroom and full bathroom on downstairs level. Vaulted ceilings in all upstairs bedrooms. This is what luxury feels like. Experience it at open house Sat & Sun, Dec 9-10, Noon - 5:00pm. See you there!
Last Agent to Sell the Property
Melody Dinshaw, Broker License #01924283 Listed on: 11/30/2017

Last Buyer's Agent
Juliana Lee
Keller Williams Palo Alto License #00851314

Home Details
Home Type
- Single Family
Est. Annual Taxes
- $32,488
Year Built
- Built in 1988
Lot Details
- 5,567 Sq Ft Lot
- Zoning described as R2-9L
HOA Fees
- $95 Monthly HOA Fees
Parking
- 2 Car Garage
Home Design
- Composition Roof
Interior Spaces
- 2,264 Sq Ft Home
- 2-Story Property
- Vaulted Ceiling
- Skylights
- 2 Fireplaces
- Gas Fireplace
- Formal Dining Room
- Crawl Space
- Alarm System
- Washer and Dryer
Kitchen
- Open to Family Room
- Double Oven
- Gas Cooktop
- Dishwasher
- Granite Countertops
Flooring
- Wood
- Carpet
Bedrooms and Bathrooms
- 4 Bedrooms
- Main Floor Bedroom
- Primary Bedroom Suite
- Walk-In Closet
- Bathroom on Main Level
- 3 Full Bathrooms
- Dual Sinks
- Jetted Tub in Primary Bathroom
Utilities
- Forced Air Heating and Cooling System
- Separate Meters
- Individual Gas Meter
- Cable TV Available
Community Details
- Association fees include maintenance - road
- Camellia Park Association
- Built by Camellia Park
Listing and Financial Details
- Assessor Parcel Number 153-26-046
Ownership History
Purchase Details
Purchase Details
Home Financials for this Owner
Home Financials are based on the most recent Mortgage that was taken out on this home.Purchase Details
Home Financials for this Owner
Home Financials are based on the most recent Mortgage that was taken out on this home.Purchase Details
Home Financials for this Owner
Home Financials are based on the most recent Mortgage that was taken out on this home.Purchase Details
Home Financials for this Owner
Home Financials are based on the most recent Mortgage that was taken out on this home.Similar Homes in Mountain View, CA
Home Values in the Area
Average Home Value in this Area
Purchase History
| Date | Type | Sale Price | Title Company |
|---|---|---|---|
| Quit Claim Deed | -- | None Listed On Document | |
| Grant Deed | $2,650,000 | Lawyers Title Company | |
| Grant Deed | $2,400,000 | Old Republic Title Co | |
| Interfamily Deed Transfer | -- | First American Title Company | |
| Interfamily Deed Transfer | -- | Old Republic Title Company |
Mortgage History
| Date | Status | Loan Amount | Loan Type |
|---|---|---|---|
| Previous Owner | $1,855,000 | New Conventional | |
| Previous Owner | $1,750,000 | New Conventional | |
| Previous Owner | $1,920,000 | Adjustable Rate Mortgage/ARM | |
| Previous Owner | $345,000 | Credit Line Revolving | |
| Previous Owner | $707,000 | New Conventional | |
| Previous Owner | $100,000 | Credit Line Revolving | |
| Previous Owner | $49,000 | Future Advance Clause Open End Mortgage | |
| Previous Owner | $766,600 | New Conventional | |
| Previous Owner | $840,000 | Fannie Mae Freddie Mac | |
| Previous Owner | $173,000 | Credit Line Revolving | |
| Previous Owner | $150,000 | Credit Line Revolving | |
| Previous Owner | $62,000 | Credit Line Revolving | |
| Previous Owner | $650,000 | Unknown | |
| Previous Owner | $625,328 | Unknown | |
| Previous Owner | $7,500 | Credit Line Revolving | |
| Previous Owner | $555,000 | No Value Available | |
| Previous Owner | $73,825 | Unknown |
Property History
| Date | Event | Price | Change | Sq Ft Price |
|---|---|---|---|---|
| 05/23/2023 05/23/23 | Sold | $2,650,000 | +2.0% | $1,170 / Sq Ft |
| 04/28/2023 04/28/23 | Pending | -- | -- | -- |
| 04/13/2023 04/13/23 | For Sale | $2,598,000 | +8.3% | $1,148 / Sq Ft |
| 01/05/2018 01/05/18 | Sold | $2,400,000 | +20.0% | $1,060 / Sq Ft |
| 12/11/2017 12/11/17 | Pending | -- | -- | -- |
| 11/30/2017 11/30/17 | Price Changed | $1,999,888 | -9.1% | $883 / Sq Ft |
| 11/30/2017 11/30/17 | For Sale | $2,199,888 | -- | $972 / Sq Ft |
Tax History Compared to Growth
Tax History
| Year | Tax Paid | Tax Assessment Tax Assessment Total Assessment is a certain percentage of the fair market value that is determined by local assessors to be the total taxable value of land and additions on the property. | Land | Improvement |
|---|---|---|---|---|
| 2024 | $32,488 | $2,703,000 | $2,432,700 | $270,300 |
| 2023 | $26,073 | $2,150,000 | $1,612,500 | $537,500 |
| 2022 | $31,672 | $2,573,284 | $1,929,963 | $643,321 |
| 2021 | $30,923 | $2,522,828 | $1,892,121 | $630,707 |
| 2020 | $28,707 | $2,330,000 | $1,730,000 | $600,000 |
| 2019 | $28,447 | $2,448,000 | $1,836,000 | $612,000 |
| 2018 | $7,987 | $646,492 | $290,259 | $356,233 |
| 2017 | $7,628 | $633,817 | $284,568 | $349,249 |
| 2016 | $7,392 | $621,390 | $278,989 | $342,401 |
| 2015 | $7,204 | $612,057 | $274,799 | $337,258 |
| 2014 | $7,116 | $600,069 | $269,417 | $330,652 |
Agents Affiliated with this Home
-
J
Seller's Agent in 2023
Jennifer Bitter
Compass
-
T
Seller Co-Listing Agent in 2023
Tom LeMieux
Compass
-
J
Buyer's Agent in 2023
Joanna Lopez
Redfin
-

Seller's Agent in 2018
Nancy Dinshaw
Melody Dinshaw, Broker
(650) 549-5539
29 Total Sales
-
J
Buyer's Agent in 2018
Juliana Lee
Keller Williams Palo Alto
Map
Source: MLSListings
MLS Number: ML81685918
APN: 153-26-046
- 440 Moffett Blvd Unit 134
- 440 Moffett Blvd Unit 84
- 440 Moffett Blvd Unit 86
- 505 Cypress Point Dr Unit 176
- 505 Cypress Point Dr Unit 137
- 505 Cypress Point Dr Unit 161
- 284 Elmwood St
- 500 W Middlefield Rd Unit 6
- 0 Elmwood St
- 425 Mountain Laurel Ct
- 462 Mountain Laurel Ct
- 905 W Middlefield Rd Unit 974
- 229 Cypress Point Dr
- 418 Mountain Laurel Ct
- 280 Orchard Ave Unit K
- 650 Alamo Ct Unit 6
- 2 Morning Sun Ct
- 787 San Clemente Way
- 269 Bush St Unit B
- 545 W Dana St
