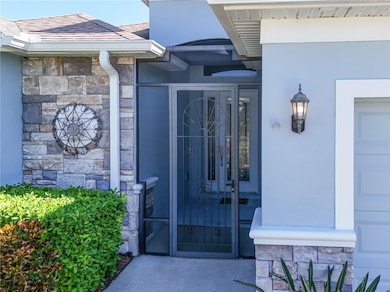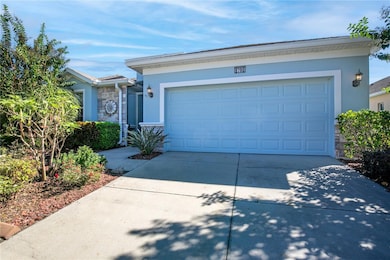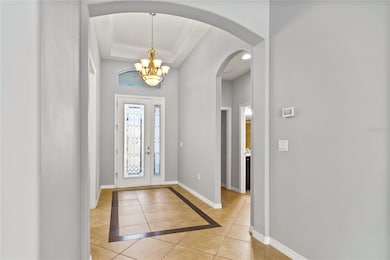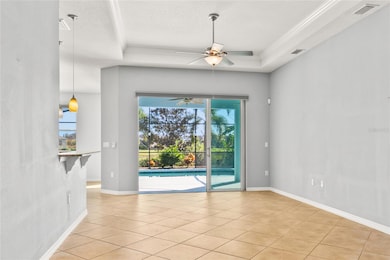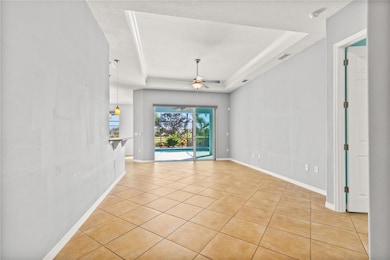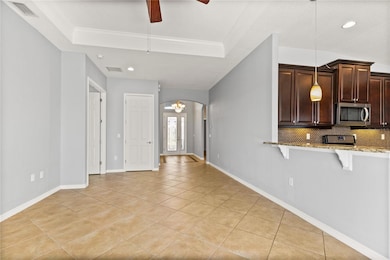8780 Bridgeport Bay Cir Mount Dora, FL 32757
Estimated payment $2,622/month
Highlights
- 50 Feet of Lake Waterfront
- Screened Pool
- Custom Home
- Fitness Center
- Active Adult
- Gated Community
About This Home
Welcome to your private Florida retreat in the highly sought-after Lakes of Mount Dora! This stunning, move-in-ready pool home offers nearly 1,700 sq. ft. of beautifully upgraded living space, along with a wraparound screened lanai and pool deck designed for relaxation and entertaining. Step inside to discover an open, light-filled floor plan featuring custom kitchen cabinetry with pull-out drawers, an instant tankless hot water heater, a large breakfast bar, and a cozy dinette overlooking the pool. The spacious living area flows effortlessly to the screened lanai through large sliding glass doors, allowing you to enjoy seamless indoor-outdoor living and tranquil water views. The primary suite is a serene escape with direct pool access, a double vanity ensuite bath, private water closet, and walk-in closet. A split-bedroom layout ensures privacy for guests, while thoughtful details like custom remote blinds, raised vanities, and a whole-house Generac generator add to the home’s comfort and appeal. A gas hookup is also available, ready for your grill or custom outdoor kitchen. Step outside to your private paradise, where a screened lanai, sparkling pool, and serene lake views create the ultimate backdrop for entertaining or quiet mornings. Enjoy the beautiful sunrise from your patio, a perfect way to start the day with peaceful water reflections and natural light filling the home. Beyond your backyard, enjoy an unmatched lifestyle at the Lakes of Mount Dora, one of Central Florida’s premier 55+ gated communities. Residents have access to an impressive 18,000 sq. ft. clubhouse featuring a resort-style pool and spa, fitness center, billiards room, library, craft and card rooms, and a grand social hall for community events. Outdoor amenities include pickleball and tennis courts, bocce ball, croquet, walking trails, a fire pit, and miles of interconnecting waterways perfect for kayaking or boating. Convenient secured RV and boat storage is available, and the community’s ideal location places you just minutes from historic downtown Mount Dora, where you’ll find charming shops, dining, art galleries, and year-round festivals. This home and community together deliver the ultimate in Florida resort-style living—a perfect blend of comfort, elegance, and active lifestyle amenities.
Listing Agent
WATSON REALTY CORP Brokerage Phone: 352-536-6530 License #692851 Listed on: 10/24/2025

Home Details
Home Type
- Single Family
Est. Annual Taxes
- $209
Year Built
- Built in 2013
Lot Details
- 7,500 Sq Ft Lot
- Lot Dimensions are 50x150
- 50 Feet of Lake Waterfront
- Lake Front
- West Facing Home
- Mature Landscaping
- Private Lot
- Irrigation Equipment
- Property is zoned SFH
HOA Fees
- $280 Monthly HOA Fees
Parking
- 2 Car Attached Garage
- Garage Door Opener
- Driveway
- Guest Parking
- Off-Street Parking
- Reserved Parking
Home Design
- Custom Home
- Slab Foundation
- Shingle Roof
- Block Exterior
- Stucco
Interior Spaces
- 1,682 Sq Ft Home
- 1-Story Property
- Open Floorplan
- Crown Molding
- Tray Ceiling
- High Ceiling
- Ceiling Fan
- Double Pane Windows
- Blinds
- Sliding Doors
- Family Room Off Kitchen
- Living Room
- Inside Utility
- Lake Views
Kitchen
- Eat-In Kitchen
- Range
- Microwave
- Dishwasher
- Stone Countertops
- Disposal
Flooring
- Laminate
- Tile
Bedrooms and Bathrooms
- 3 Bedrooms
- Split Bedroom Floorplan
- En-Suite Bathroom
- Walk-In Closet
- 2 Full Bathrooms
Laundry
- Laundry Room
- Dryer
- Washer
Home Security
- Security System Owned
- Fire and Smoke Detector
Accessible Home Design
- Wheelchair Access
- Accessibility Features
Pool
- Screened Pool
- Heated In Ground Pool
- Gunite Pool
- Fence Around Pool
- Child Gate Fence
- Pool Tile
- Pool Lighting
Outdoor Features
- Access To Lake
- Screened Patio
- Exterior Lighting
- Rain Gutters
- Front Porch
Utilities
- Central Heating and Cooling System
- Thermostat
- Underground Utilities
- Power Generator
- Natural Gas Connected
- Tankless Water Heater
- Cable TV Available
Listing and Financial Details
- Visit Down Payment Resource Website
- Tax Lot 522
- Assessor Parcel Number 08-19-27-1202-000-52200
Community Details
Overview
- Active Adult
- Association fees include cable TV, common area taxes, pool, escrow reserves fund, management, private road, recreational facilities
- Deanna Miller Association, Phone Number (352) 357-1019
- Lakes Of Mount Dora Ph 3 Subdivision
- The community has rules related to deed restrictions, fencing, allowable golf cart usage in the community
- Community features wheelchair access
Amenities
- Clubhouse
- Community Mailbox
Recreation
- Tennis Courts
- Fitness Center
- Community Pool
Security
- Security Guard
- Gated Community
Map
Home Values in the Area
Average Home Value in this Area
Tax History
| Year | Tax Paid | Tax Assessment Tax Assessment Total Assessment is a certain percentage of the fair market value that is determined by local assessors to be the total taxable value of land and additions on the property. | Land | Improvement |
|---|---|---|---|---|
| 2026 | $209 | $280,300 | -- | -- |
| 2025 | $209 | $272,670 | -- | -- |
| 2024 | $209 | $272,670 | -- | -- |
| 2023 | $209 | $257,020 | $0 | $0 |
| 2022 | $209 | $249,540 | $0 | $0 |
| 2021 | $209 | $242,274 | $0 | $0 |
| 2020 | $219 | $238,929 | $0 | $0 |
| 2019 | $219 | $233,558 | $0 | $0 |
| 2018 | $219 | $229,204 | $0 | $0 |
| 2017 | $50 | $224,490 | $0 | $0 |
| 2016 | $50 | $219,873 | $0 | $0 |
| 2015 | $50 | $217,731 | $0 | $0 |
| 2014 | $4,518 | $216,972 | $0 | $0 |
Property History
| Date | Event | Price | List to Sale | Price per Sq Ft | Prior Sale |
|---|---|---|---|---|---|
| 11/26/2025 11/26/25 | Pending | -- | -- | -- | |
| 11/24/2025 11/24/25 | Price Changed | $445,000 | -1.7% | $265 / Sq Ft | |
| 10/24/2025 10/24/25 | For Sale | $452,500 | +70.8% | $269 / Sq Ft | |
| 03/27/2014 03/27/14 | Sold | $264,900 | -3.6% | $158 / Sq Ft | View Prior Sale |
| 02/20/2014 02/20/14 | Pending | -- | -- | -- | |
| 01/01/2014 01/01/14 | For Sale | $274,900 | -- | $164 / Sq Ft |
Purchase History
| Date | Type | Sale Price | Title Company |
|---|---|---|---|
| Deed | -- | Rogers Michael J | |
| Deed | -- | Rogers Michael J | |
| Warranty Deed | $264,900 | Apple Title Ltd | |
| Corporate Deed | $223,000 | Sun Coast Title Company Llc | |
| Quit Claim Deed | -- | Sun Coast Title Company Llc |
Mortgage History
| Date | Status | Loan Amount | Loan Type |
|---|---|---|---|
| Previous Owner | $211,920 | New Conventional |
Source: Stellar MLS
MLS Number: G5103699
APN: 08-19-27-1202-000-52200
- 8788 Bridgeport Bay Cir
- 5056 Gandross Ln
- 2389 Pawtucket Pass
- 5024 Ballark St
- 8852 Bridgeport Bay Cir
- 5100 Ballark St
- 8860 Bridgeport Bay Cir
- 5105 Ballark St
- 2435 Pawtucket Pass
- 3053 Isola Bella Blvd
- 3021 Isola Bella Blvd
- 1777 Strathmore Cir
- 1689 Strathmore Cir
- 8683 Bridgeport Bay Cir
- 8677 Bridgeport Bay Cir
- 2318 Wakefield Way
- 2285 Hamden Way
- 2331 Wakefield Way
- 8348 Bridgeport Bay Cir
- 3020 Palermo Ct

