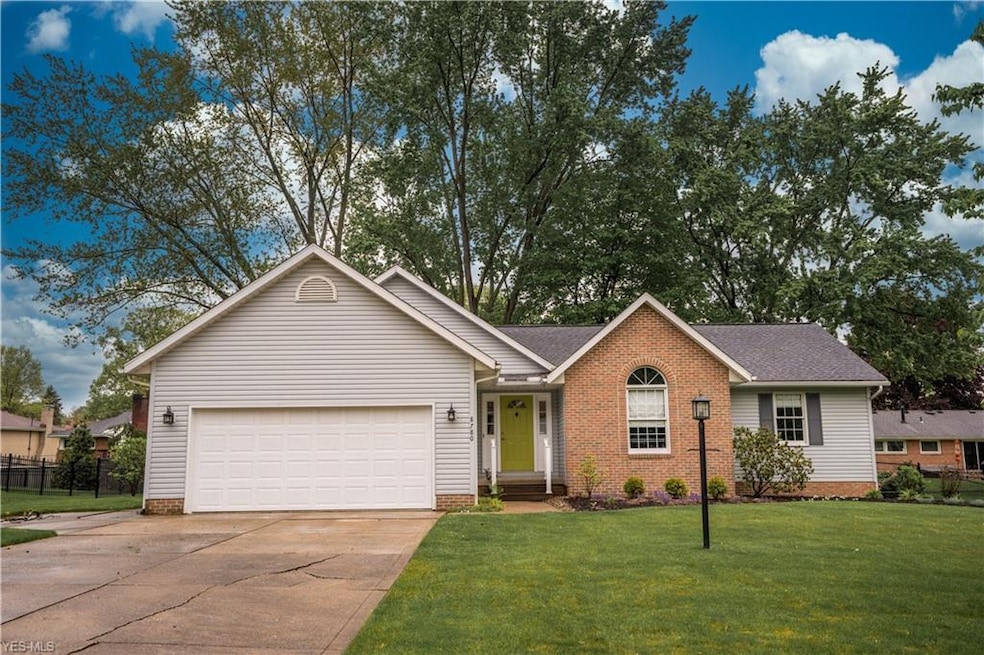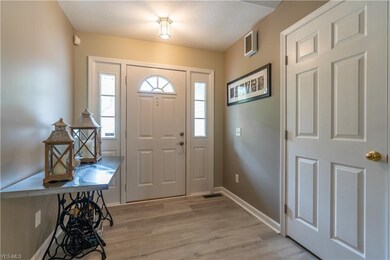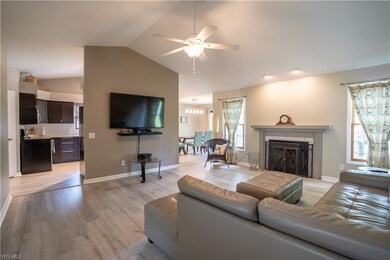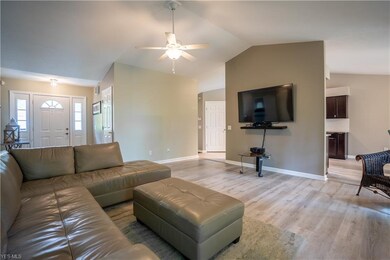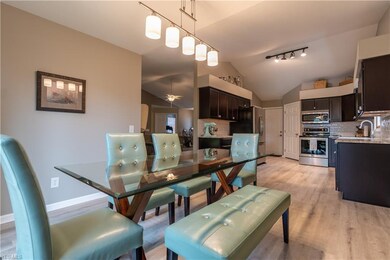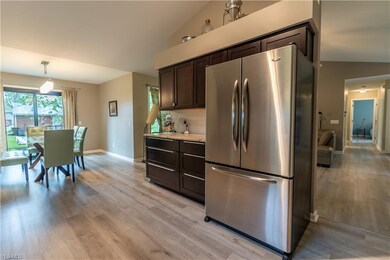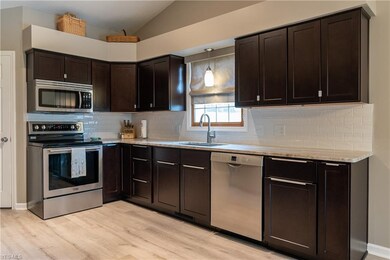
8780 Glenarden Cir NW Massillon, OH 44646
Amherst Heights-Clearview NeighborhoodHighlights
- 1 Fireplace
- Cul-De-Sac
- 2 Car Attached Garage
- Amherst Elementary School Rated A-
- Porch
- Patio
About This Home
As of July 20208780 Glenarden Cir NW Massillon, welcomes you to the Jackson Twp/LSD area in Amherst Heights subdivision. You will find the home offers the desirable updates in a move-in ready, three bedroom, three full bathroom ranch style home. Vinyl (new) flooring throughout the main floor, white trim, baseboard/shoe molding, interior doors and hardware along with new receptacle and light switches. Great room with gas fireplace, kitchen and dining room open with cathedral ceiling. The quality updates include kitchen cabinets, granite counters, tile backsplash, lighting, a Pella slider from dinning area out to the patio in backyard with a new vinyl fence completed. A convenience for you = main floor laundry just off the kitchen. A private master bathroom with walk-in closet just off the master bedroom located on the rear of the home, helping with a cozy quiet room.The Bathrooms include vanity and solid surface vanity tops, sink fixtures, hardware and comfort height commodes. The lower level you will find plenty of space for storage, nice size furnace/mechanical room, 23 x 12 workshop, full third bathroom, a fourth possible guest bedroom 17 x 11 and 37 x 13 rec/media room beautifully carpeted. Call for a private showing, Enjoy!
Last Agent to Sell the Property
Cutler Real Estate License #403001 Listed on: 05/26/2020

Home Details
Home Type
- Single Family
Est. Annual Taxes
- $3,154
Year Built
- Built in 1992
Lot Details
- 0.31 Acre Lot
- Lot Dimensions are 108x125
- Cul-De-Sac
- Street terminates at a dead end
- Chain Link Fence
Home Design
- Brick Exterior Construction
- Asphalt Roof
- Vinyl Construction Material
Interior Spaces
- 1-Story Property
- 1 Fireplace
- Partially Finished Basement
- Basement Fills Entire Space Under The House
Kitchen
- Built-In Oven
- Range
- Dishwasher
- Disposal
Bedrooms and Bathrooms
- 3 Main Level Bedrooms
Parking
- 2 Car Attached Garage
- Garage Door Opener
Outdoor Features
- Patio
- Porch
Utilities
- Forced Air Heating and Cooling System
- Heating System Uses Gas
Community Details
- Amherst Heights Community
Listing and Financial Details
- Assessor Parcel Number 01617588
Ownership History
Purchase Details
Home Financials for this Owner
Home Financials are based on the most recent Mortgage that was taken out on this home.Purchase Details
Home Financials for this Owner
Home Financials are based on the most recent Mortgage that was taken out on this home.Purchase Details
Home Financials for this Owner
Home Financials are based on the most recent Mortgage that was taken out on this home.Purchase Details
Home Financials for this Owner
Home Financials are based on the most recent Mortgage that was taken out on this home.Purchase Details
Purchase Details
Home Financials for this Owner
Home Financials are based on the most recent Mortgage that was taken out on this home.Purchase Details
Purchase Details
Purchase Details
Similar Homes in Massillon, OH
Home Values in the Area
Average Home Value in this Area
Purchase History
| Date | Type | Sale Price | Title Company |
|---|---|---|---|
| Warranty Deed | $238,000 | First American Title | |
| Survivorship Deed | $198,000 | None Available | |
| Warranty Deed | $175,000 | -- | |
| Warranty Deed | $140,000 | -- | |
| Warranty Deed | $151,000 | Title First Agency Inc | |
| Deed | $126,000 | -- | |
| Deed | $100,000 | -- | |
| Deed | $33,000 | -- | |
| Deed | $19,500 | -- |
Mortgage History
| Date | Status | Loan Amount | Loan Type |
|---|---|---|---|
| Open | $214,200 | New Conventional | |
| Previous Owner | $198,469 | FHA | |
| Previous Owner | $195,895 | FHA | |
| Previous Owner | $173,627 | FHA | |
| Previous Owner | $15,150 | Stand Alone Second | |
| Previous Owner | $139,300 | Unknown | |
| Previous Owner | $133,000 | Purchase Money Mortgage | |
| Previous Owner | $126,000 | VA | |
| Closed | $7,000 | No Value Available |
Property History
| Date | Event | Price | Change | Sq Ft Price |
|---|---|---|---|---|
| 07/09/2020 07/09/20 | Sold | $238,000 | 0.0% | $103 / Sq Ft |
| 06/01/2020 06/01/20 | Pending | -- | -- | -- |
| 05/26/2020 05/26/20 | For Sale | $238,000 | +20.2% | $103 / Sq Ft |
| 08/27/2018 08/27/18 | Sold | $198,000 | -1.0% | $125 / Sq Ft |
| 08/11/2018 08/11/18 | Pending | -- | -- | -- |
| 08/10/2018 08/10/18 | For Sale | $199,900 | -- | $126 / Sq Ft |
Tax History Compared to Growth
Tax History
| Year | Tax Paid | Tax Assessment Tax Assessment Total Assessment is a certain percentage of the fair market value that is determined by local assessors to be the total taxable value of land and additions on the property. | Land | Improvement |
|---|---|---|---|---|
| 2024 | -- | $103,680 | $20,060 | $83,620 |
| 2023 | $4,226 | $84,910 | $13,230 | $71,680 |
| 2022 | $4,205 | $84,910 | $13,230 | $71,680 |
| 2021 | $4,222 | $84,910 | $13,230 | $71,680 |
| 2020 | $3,577 | $66,120 | $11,410 | $54,710 |
| 2019 | $918 | $60,200 | $11,410 | $48,790 |
| 2018 | $3,154 | $60,200 | $11,410 | $48,790 |
| 2017 | $2,941 | $53,410 | $9,520 | $43,890 |
| 2016 | $2,961 | $53,410 | $9,520 | $43,890 |
| 2015 | $3,044 | $54,250 | $9,520 | $44,730 |
| 2014 | $1,077 | $52,440 | $9,210 | $43,230 |
| 2013 | $1,515 | $52,440 | $9,210 | $43,230 |
Agents Affiliated with this Home
-
Theresa Allen

Seller's Agent in 2020
Theresa Allen
Cutler Real Estate
(330) 323-3804
4 in this area
156 Total Sales
-
Rhonda Albaugh

Seller Co-Listing Agent in 2020
Rhonda Albaugh
Cutler Real Estate
(330) 323-3804
4 in this area
146 Total Sales
-
Kim Merckle

Buyer's Agent in 2020
Kim Merckle
Cutler Real Estate
(330) 464-1464
193 Total Sales
-
David Lyngholm
D
Seller's Agent in 2018
David Lyngholm
Cutler Real Estate
(330) 575-6396
3 in this area
111 Total Sales
Map
Source: MLS Now
MLS Number: 4191218
APN: 01617588
- 3484 Amherst Ave NW
- 3315 Broadhaven Ave NW
- 9077 Traphagen St NW
- 801 Taggart Ave NE
- 1056 Taggart St NW
- 3252 Stahl Ave NW
- 1267 Plymouth St NW
- 1204 Taggart St NW
- 3410 Wales Ave NW
- 7604 Greenview Ave NW
- 8839 Candleberry St NW
- 7998 Chablis Dr NW
- 3555 Riverside Ave NW
- 7906 Tahiti St NW
- 3262 Bahama Ave NW
- 3244 Bahama Ave NW
- 1850 Amherst Rd NE
- 4428 Trail Head Cir NW
- 4374 Forest Glen Ave NW Unit 8
- 8291 Brooke Hollow St NW
