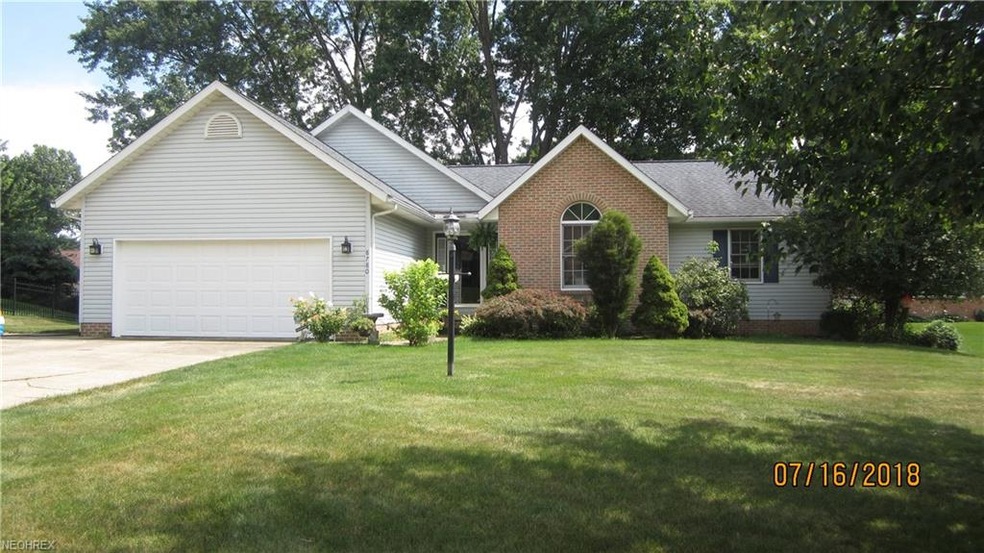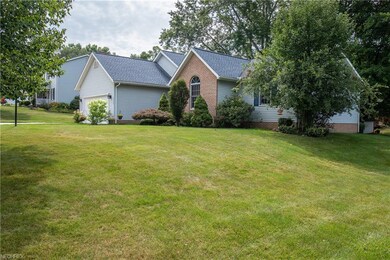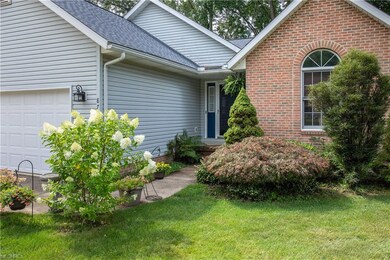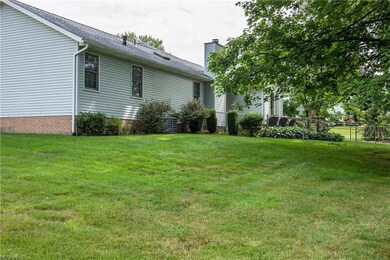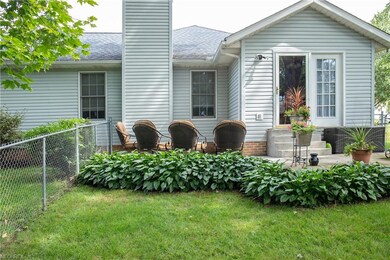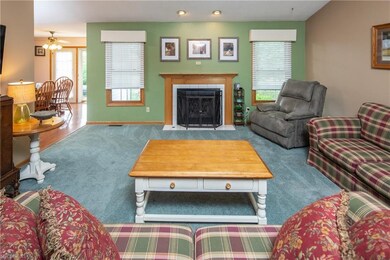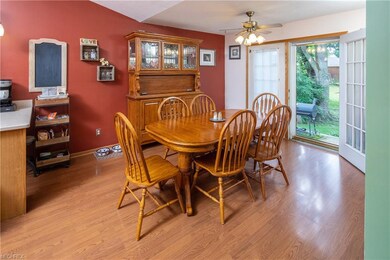
8780 Glenarden Cir NW Massillon, OH 44646
Amherst Heights-Clearview NeighborhoodHighlights
- 1 Fireplace
- 2 Car Attached Garage
- Home Security System
- Amherst Elementary School Rated A-
- Patio
- Forced Air Heating and Cooling System
About This Home
As of July 2020Excellent Jackson Twp ranch has all the most desired features in almost 2700 square feet of finished living space. Updated kitchen with Corian counters and newer stainless appliances. Great room has a gas fireplace and cathedral ceilings. French doors to patio. Main floor laundry. Master suite with walk-in closet and bath. One of the main floor bedrooms is perfect for an office or playroom. Beautifully finished basement features a large living space with built-ins, a possible third or fourth bedroom and a third full bath. Lovely and manageable 1/3 acre cul-sac lot includes a fenced area for pets or toddlers. Newer roof and gutter guards.
Last Agent to Sell the Property
Cutler Real Estate License #2013000012 Listed on: 08/10/2018

Home Details
Home Type
- Single Family
Est. Annual Taxes
- $2,941
Year Built
- Built in 1992
Lot Details
- 0.31 Acre Lot
- Lot Dimensions are 108x125
- Partially Fenced Property
- Chain Link Fence
Home Design
- Brick Exterior Construction
- Asphalt Roof
- Vinyl Construction Material
Interior Spaces
- 1-Story Property
- 1 Fireplace
- Finished Basement
- Basement Fills Entire Space Under The House
Kitchen
- Range
- Microwave
- Dishwasher
- Disposal
Bedrooms and Bathrooms
- 3 Bedrooms
Home Security
- Home Security System
- Fire and Smoke Detector
Parking
- 2 Car Attached Garage
- Garage Door Opener
Outdoor Features
- Patio
Utilities
- Forced Air Heating and Cooling System
- Heating System Uses Gas
Community Details
- Amherst Heights Community
Listing and Financial Details
- Assessor Parcel Number 01617588
Ownership History
Purchase Details
Home Financials for this Owner
Home Financials are based on the most recent Mortgage that was taken out on this home.Purchase Details
Home Financials for this Owner
Home Financials are based on the most recent Mortgage that was taken out on this home.Purchase Details
Home Financials for this Owner
Home Financials are based on the most recent Mortgage that was taken out on this home.Purchase Details
Home Financials for this Owner
Home Financials are based on the most recent Mortgage that was taken out on this home.Purchase Details
Purchase Details
Home Financials for this Owner
Home Financials are based on the most recent Mortgage that was taken out on this home.Purchase Details
Purchase Details
Purchase Details
Similar Homes in Massillon, OH
Home Values in the Area
Average Home Value in this Area
Purchase History
| Date | Type | Sale Price | Title Company |
|---|---|---|---|
| Warranty Deed | $238,000 | First American Title | |
| Survivorship Deed | $198,000 | None Available | |
| Warranty Deed | $175,000 | -- | |
| Warranty Deed | $140,000 | -- | |
| Warranty Deed | $151,000 | Title First Agency Inc | |
| Deed | $126,000 | -- | |
| Deed | $100,000 | -- | |
| Deed | $33,000 | -- | |
| Deed | $19,500 | -- |
Mortgage History
| Date | Status | Loan Amount | Loan Type |
|---|---|---|---|
| Open | $214,200 | New Conventional | |
| Previous Owner | $198,469 | FHA | |
| Previous Owner | $195,895 | FHA | |
| Previous Owner | $173,627 | FHA | |
| Previous Owner | $15,150 | Stand Alone Second | |
| Previous Owner | $139,300 | Unknown | |
| Previous Owner | $133,000 | Purchase Money Mortgage | |
| Previous Owner | $126,000 | VA | |
| Closed | $7,000 | No Value Available |
Property History
| Date | Event | Price | Change | Sq Ft Price |
|---|---|---|---|---|
| 07/09/2020 07/09/20 | Sold | $238,000 | 0.0% | $103 / Sq Ft |
| 06/01/2020 06/01/20 | Pending | -- | -- | -- |
| 05/26/2020 05/26/20 | For Sale | $238,000 | +20.2% | $103 / Sq Ft |
| 08/27/2018 08/27/18 | Sold | $198,000 | -1.0% | $125 / Sq Ft |
| 08/11/2018 08/11/18 | Pending | -- | -- | -- |
| 08/10/2018 08/10/18 | For Sale | $199,900 | -- | $126 / Sq Ft |
Tax History Compared to Growth
Tax History
| Year | Tax Paid | Tax Assessment Tax Assessment Total Assessment is a certain percentage of the fair market value that is determined by local assessors to be the total taxable value of land and additions on the property. | Land | Improvement |
|---|---|---|---|---|
| 2024 | -- | $103,680 | $20,060 | $83,620 |
| 2023 | $4,226 | $84,910 | $13,230 | $71,680 |
| 2022 | $4,205 | $84,910 | $13,230 | $71,680 |
| 2021 | $4,222 | $84,910 | $13,230 | $71,680 |
| 2020 | $3,577 | $66,120 | $11,410 | $54,710 |
| 2019 | $918 | $60,200 | $11,410 | $48,790 |
| 2018 | $3,154 | $60,200 | $11,410 | $48,790 |
| 2017 | $2,941 | $53,410 | $9,520 | $43,890 |
| 2016 | $2,961 | $53,410 | $9,520 | $43,890 |
| 2015 | $3,044 | $54,250 | $9,520 | $44,730 |
| 2014 | $1,077 | $52,440 | $9,210 | $43,230 |
| 2013 | $1,515 | $52,440 | $9,210 | $43,230 |
Agents Affiliated with this Home
-
Theresa Allen

Seller's Agent in 2020
Theresa Allen
Cutler Real Estate
(330) 323-3804
5 in this area
164 Total Sales
-
Rhonda Albaugh

Seller Co-Listing Agent in 2020
Rhonda Albaugh
Cutler Real Estate
(330) 323-3804
5 in this area
156 Total Sales
-
Kim Merckle

Buyer's Agent in 2020
Kim Merckle
Cutler Real Estate
(330) 464-1464
1 in this area
201 Total Sales
-
David Lyngholm
D
Seller's Agent in 2018
David Lyngholm
Cutler Real Estate
(330) 575-6396
3 in this area
112 Total Sales
Map
Source: MLS Now
MLS Number: 4027184
APN: 01617588
- 8701 Colton St NW
- 8434 Milmont St NW
- 9060 Traphagen St NW
- 8952 Canal Place NW
- 9004 Canal Place NW Unit 21
- 0 Roush St NW
- 8199 Roush St NW
- 2045 Amherst Rd NE
- 8350 Kellydale St NW
- 7604 Greenview Ave NW
- 4282 Greenway Trail St NW Unit 51
- 339 Lori Ave NE
- 4150 Hyatt Ave NW
- 4388 Snowy Owl Cir NW
- 4338 Greenway Trail St NW Unit 36
- 4351 Greenway Trail St NW Unit 40
- 3262 Bahama Ave NW
- 8107 Kellydale St NW
- 7808 Cambridge St NW
- 4134 Carnegie Ave NW
