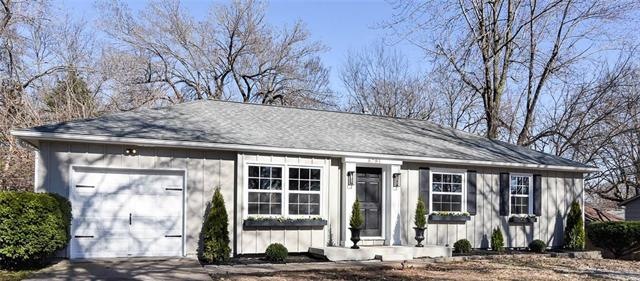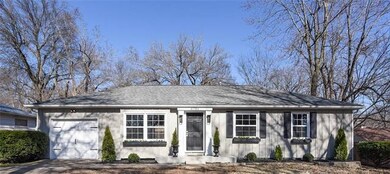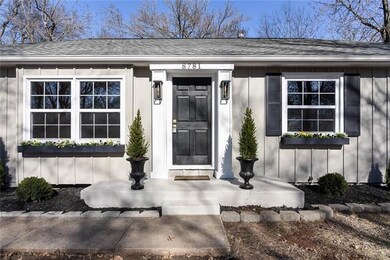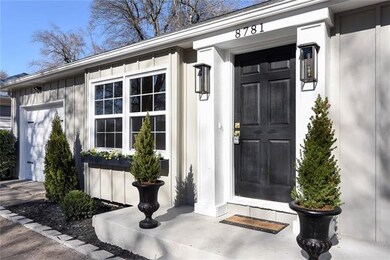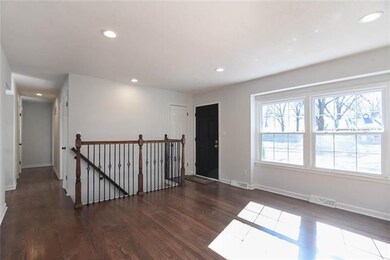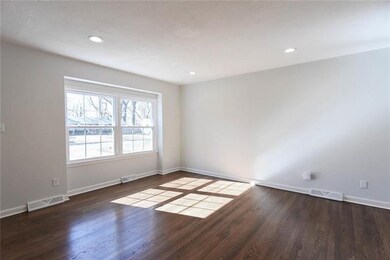
8781 Larsen St Overland Park, KS 66214
Elmhurst NeighborhoodHighlights
- Ranch Style House
- Formal Dining Room
- 1 Car Attached Garage
- Shawnee Mission West High School Rated A-
- Enclosed patio or porch
- Laundry Room
About This Home
As of January 2021STUNNING TOP TO BOTTOM REMODEL WITH CURB APPEAL GALORE! GREAT RANCH PLAN WITH FINISHED BASEMENT IN EXCELLENT AREA! MASTER SUITE W/ BATH W/ WALK-IN SHOWER, & WALK-IN CLOSET! LL INCLUDES TWO REC ROOMS & BEDROOM! NEW NEW NEW: ROOF, WINDOWS, AC, HWH, PATIO, HARDWOODS, CARPET, PLUMBING, ELECTRICAL SERVICE & PANEL, KITCHEN W/ NEW CABINETS, GRANITE COUNTERTOPS, SS APPLIANCES, NEW CUSTOM BATHS W/ TILE, VANITIES, INT & EXT PAINT, DOORS, LANDSCAPING & MORE!
Last Agent to Sell the Property
ReeceNichols Wilshire License #BR00014283 Listed on: 03/22/2019

Last Buyer's Agent
Melody Kidd
KW KANSAS CITY METRO License #SP00239360

Home Details
Home Type
- Single Family
Est. Annual Taxes
- $2,013
Parking
- 1 Car Attached Garage
- Inside Entrance
Home Design
- Ranch Style House
- Frame Construction
- Composition Roof
Interior Spaces
- Formal Dining Room
- Laundry Room
Bedrooms and Bathrooms
- 4 Bedrooms
- 2 Full Bathrooms
Finished Basement
- Basement Fills Entire Space Under The House
- Laundry in Basement
Additional Features
- Enclosed patio or porch
- Forced Air Heating and Cooling System
Community Details
- Westbrooke Subdivision
Listing and Financial Details
- Assessor Parcel Number NP89000003-0017
Ownership History
Purchase Details
Home Financials for this Owner
Home Financials are based on the most recent Mortgage that was taken out on this home.Purchase Details
Home Financials for this Owner
Home Financials are based on the most recent Mortgage that was taken out on this home.Purchase Details
Home Financials for this Owner
Home Financials are based on the most recent Mortgage that was taken out on this home.Purchase Details
Similar Homes in Overland Park, KS
Home Values in the Area
Average Home Value in this Area
Purchase History
| Date | Type | Sale Price | Title Company |
|---|---|---|---|
| Warranty Deed | -- | Platinum Title Llc | |
| Warranty Deed | -- | First American Title | |
| Warranty Deed | -- | First United Title Agency Ll |
Mortgage History
| Date | Status | Loan Amount | Loan Type |
|---|---|---|---|
| Open | $220,000 | New Conventional | |
| Previous Owner | $255,375 | VA |
Property History
| Date | Event | Price | Change | Sq Ft Price |
|---|---|---|---|---|
| 01/11/2021 01/11/21 | Sold | -- | -- | -- |
| 12/04/2020 12/04/20 | Pending | -- | -- | -- |
| 12/03/2020 12/03/20 | For Sale | $259,000 | +3.6% | $126 / Sq Ft |
| 04/25/2019 04/25/19 | Sold | -- | -- | -- |
| 03/24/2019 03/24/19 | Pending | -- | -- | -- |
| 03/22/2019 03/22/19 | For Sale | $249,900 | +149.9% | $121 / Sq Ft |
| 11/29/2018 11/29/18 | Sold | -- | -- | -- |
| 11/12/2018 11/12/18 | Pending | -- | -- | -- |
| 11/08/2018 11/08/18 | For Sale | $100,000 | -- | $91 / Sq Ft |
Tax History Compared to Growth
Tax History
| Year | Tax Paid | Tax Assessment Tax Assessment Total Assessment is a certain percentage of the fair market value that is determined by local assessors to be the total taxable value of land and additions on the property. | Land | Improvement |
|---|---|---|---|---|
| 2024 | $3,776 | $39,226 | $7,401 | $31,825 |
| 2023 | $3,541 | $36,225 | $6,729 | $29,496 |
| 2022 | $3,200 | $32,994 | $6,729 | $26,265 |
| 2021 | $3,200 | $30,452 | $5,606 | $24,846 |
| 2020 | $2,995 | $29,371 | $4,483 | $24,888 |
| 2019 | $1,403 | $13,835 | $3,472 | $10,363 |
| 2018 | $2,014 | $19,723 | $3,472 | $16,251 |
| 2017 | $1,867 | $18,009 | $3,472 | $14,537 |
| 2016 | $1,785 | $16,940 | $3,472 | $13,468 |
| 2015 | $1,654 | $16,043 | $3,472 | $12,571 |
| 2013 | -- | $15,905 | $3,472 | $12,433 |
Agents Affiliated with this Home
-
M
Seller's Agent in 2021
Melody Kidd
KW KANSAS CITY METRO
-

Buyer's Agent in 2021
Spencer Kingeter
ELUX Real Estate Services
(913) 484-4879
6 in this area
69 Total Sales
-
S
Seller's Agent in 2019
Steve Ashner
ReeceNichols Wilshire
(913) 338-3573
7 in this area
153 Total Sales
-

Seller's Agent in 2018
Vince Walk
RE/MAX Realty Suburban Inc
(913) 238-2587
8 in this area
264 Total Sales
-

Seller Co-Listing Agent in 2018
Barbara Walk
RE/MAX Realty Suburban Inc
(913) 238-0184
1 in this area
67 Total Sales
Map
Source: Heartland MLS
MLS Number: 2154181
APN: NP89000003-0017
- 10609 W 88th Terrace
- 8751 Goddard St
- 8918 Switzer St
- 10513 W 90th St
- 10109 W 86th Terrace
- 9009 Mastin St
- 8903 Mastin St
- 10928 W 91st St
- 10010 W 86th St
- 9101 Wedd St
- 10020 W 86th St
- 8548 Wedd St
- 10319 W 92nd Place
- 9210 Farley Ln
- 9121 Hayes Dr
- 9410 Taylor Dr
- 9707 W 92nd Terrace
- 10131 W 84th St
- 9444 Connell Dr
- 8601 England St
