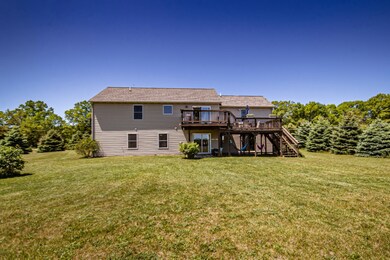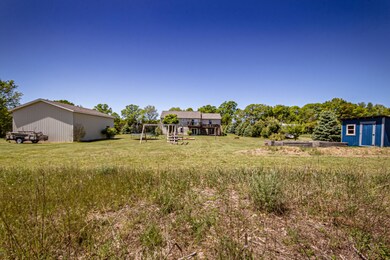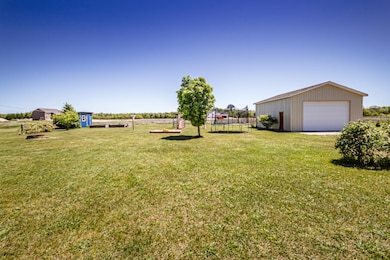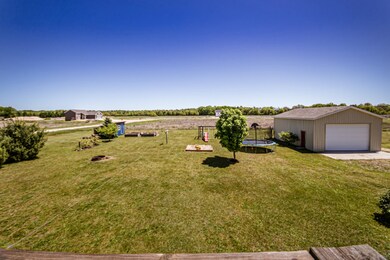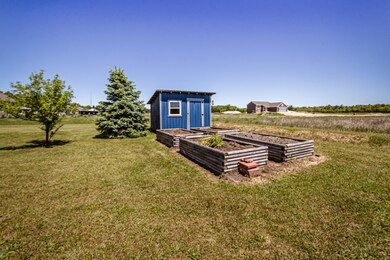
8782 142nd Ave West Olive, MI 49460
Olive Township NeighborhoodEstimated Value: $520,633 - $690,000
Highlights
- 3.6 Acre Lot
- Deck
- Pole Barn
- Harbor Lights Middle School Rated A-
- Recreation Room
- Corner Lot: Yes
About This Home
As of July 2020Fantastic 5 bedroom, 3 full bathroom home on 3.6 acres with a 24x32 pole barn and a 12x10 shed! This home has fresh landscaping, an open concept, large center island in the kitchen, large master suite, mudroom, finished lower level with 2 walkout sliders, oversized 2.5 stall attached garage, cathedral ceilings in the living and dining rooms, large family room and rec room in the lower level, wood pellet stove in lower level, and an expansive rear deck for relaxing and entertaining! There are 3 bedrooms on the main, and 2 on the lower level (one currently used as an office). Beautiful backyard with plenty of room to play, garden, or have a pool! Can reportedly sell off 2, 1 acre lots at the rear of the property, in a few years. Easy access to US 31. Call today for your private tour!
Last Agent to Sell the Property
Keller Williams Lakeshore License #6502414116 Listed on: 06/03/2020

Home Details
Home Type
- Single Family
Est. Annual Taxes
- $2,736
Year Built
- Built in 2005
Lot Details
- 3.6 Acre Lot
- Lot Dimensions are 194x599x344x276x324
- The property's road front is unimproved
- Shrub
- Corner Lot: Yes
- Level Lot
- Flag Lot
- Garden
- Property is zoned RR, RR
Parking
- 2 Car Attached Garage
- Garage Door Opener
Home Design
- Composition Roof
- Vinyl Siding
Interior Spaces
- 3,001 Sq Ft Home
- 2-Story Property
- Ceiling Fan
- Insulated Windows
- Window Treatments
- Living Room
- Dining Area
- Recreation Room
Kitchen
- Eat-In Kitchen
- Range
- Microwave
- Dishwasher
- Kitchen Island
- Snack Bar or Counter
Flooring
- Laminate
- Ceramic Tile
Bedrooms and Bathrooms
- 5 Bedrooms | 3 Main Level Bedrooms
- 3 Full Bathrooms
Laundry
- Laundry on main level
- Dryer
- Washer
Basement
- Walk-Out Basement
- Basement Fills Entire Space Under The House
Outdoor Features
- Deck
- Pole Barn
- Shed
- Storage Shed
Utilities
- Forced Air Heating and Cooling System
- Heating System Uses Propane
- Heating System Uses Wood
- Well
- Septic System
Ownership History
Purchase Details
Home Financials for this Owner
Home Financials are based on the most recent Mortgage that was taken out on this home.Purchase Details
Home Financials for this Owner
Home Financials are based on the most recent Mortgage that was taken out on this home.Purchase Details
Home Financials for this Owner
Home Financials are based on the most recent Mortgage that was taken out on this home.Similar Homes in West Olive, MI
Home Values in the Area
Average Home Value in this Area
Purchase History
| Date | Buyer | Sale Price | Title Company |
|---|---|---|---|
| Carpenter Lisa | $349,900 | Chicago Title Of Mi Inc | |
| Peterson Christopher | -- | None Available | |
| Peterson Christopher | $152,900 | Chicago Title |
Mortgage History
| Date | Status | Borrower | Loan Amount |
|---|---|---|---|
| Open | Carpenter Lisa | $314,910 | |
| Previous Owner | Peterson Christopher M | $130,000 | |
| Previous Owner | Peterson Christopher | $32,930 | |
| Previous Owner | Peterson Christopher | $141,800 | |
| Previous Owner | Peterson Christopher M | $10,177 | |
| Previous Owner | Peterson Christopher | $144,000 | |
| Previous Owner | Peterson Christopher | $152,900 |
Property History
| Date | Event | Price | Change | Sq Ft Price |
|---|---|---|---|---|
| 07/14/2020 07/14/20 | Sold | $349,900 | -2.8% | $117 / Sq Ft |
| 06/03/2020 06/03/20 | Pending | -- | -- | -- |
| 06/03/2020 06/03/20 | For Sale | $359,900 | -- | $120 / Sq Ft |
Tax History Compared to Growth
Tax History
| Year | Tax Paid | Tax Assessment Tax Assessment Total Assessment is a certain percentage of the fair market value that is determined by local assessors to be the total taxable value of land and additions on the property. | Land | Improvement |
|---|---|---|---|---|
| 2024 | $4,283 | $220,500 | $0 | $0 |
| 2023 | $4,593 | $189,100 | $0 | $0 |
| 2022 | $3,936 | $170,700 | $0 | $0 |
| 2021 | $4,773 | $158,100 | $0 | $0 |
| 2020 | $3,251 | $144,500 | $0 | $0 |
Agents Affiliated with this Home
-
Bradley Fuzak

Seller's Agent in 2020
Bradley Fuzak
Keller Williams Lakeshore
(616) 403-5109
2 in this area
130 Total Sales
-
Noel Berg

Buyer's Agent in 2020
Noel Berg
HomeRealty, LLC
(616) 402-3404
1 in this area
357 Total Sales
Map
Source: Southwestern Michigan Association of REALTORS®
MLS Number: 20019773
APN: 70-12-07-100-035
- 8747 Muirfield Dr
- 8687 Muirfield Dr
- 9008 Brickersville Dr
- 14455 Trona Trail
- 8793 146th Ave
- 9133 Stoney Station
- 9150 Stoney Station Unit Lot 570
- 9235 Bigleaf Dr
- 9321 Bigleaf Dr
- 14561 Bigleaf Dr
- 14750 Waypoint Pkwy
- 9300 Windward Dr
- 9330 Windward Dr
- 9241 Shoreway Dr
- 11525 Fillmore St
- 14390 Fillmore St Unit Lot D
- 14470 Fillmore St Unit Lot B
- Parcel B Fillmore St
- Parcel A Fillmore St
- 0 Fillmore St Unit 24044100
- 8782 142nd Ave
- 8762 142nd Ave
- 0 142nd Ave
- 8818 142nd Ave
- 8748 142nd Ave
- 14141 Candace Ct
- 8842 142nd Ave
- 8722 142nd Ave
- 14117 Candace Ct
- 8866 142nd Ave
- 8700 142nd Ave
- 14070 Candace Ct
- 14082 Candace Ct
- 14058 Candace Ct
- 8902 142nd Ave
- 8680 142nd Ave
- 14046 Candace Ct
- 8926 142nd Ave
- 8914 Brigadoon Ln S
- 14243 Bogie Ln


