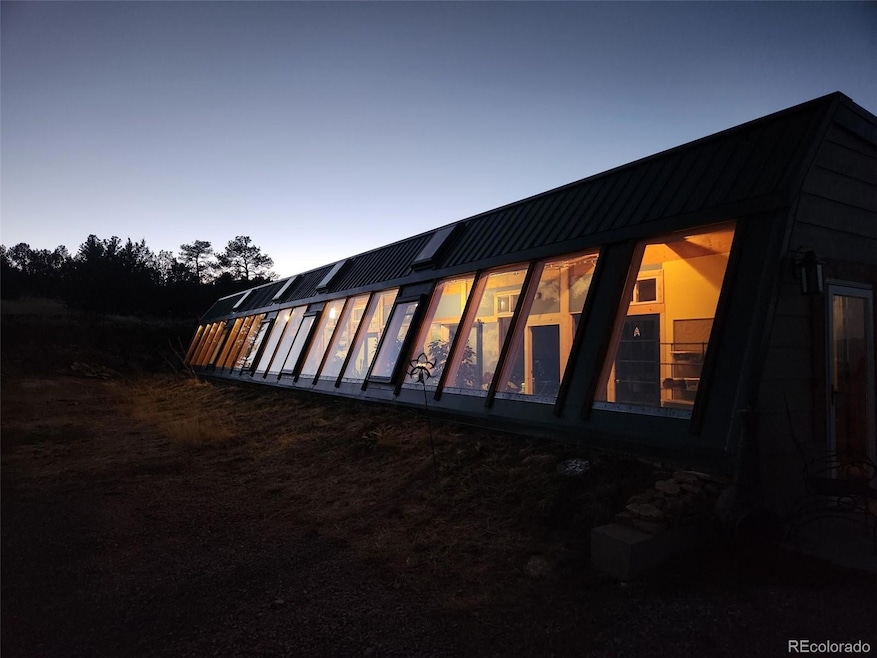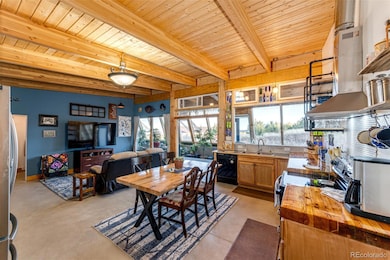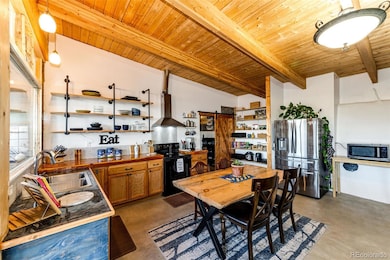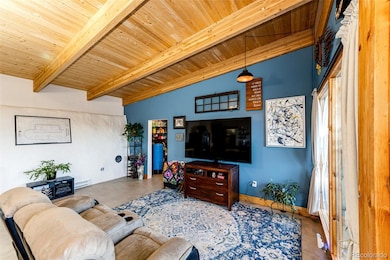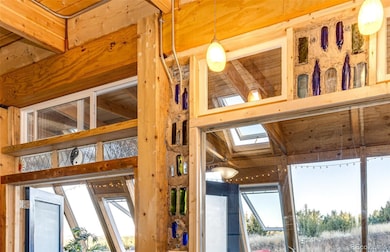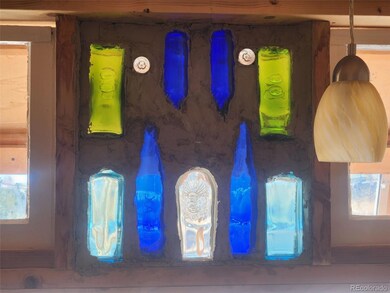8782 Vaughn View Dr Pueblo, CO 81005
Estimated payment $3,816/month
Highlights
- Primary Bedroom Suite
- 35 Acre Lot
- Meadow
- Lake View
- Green Roof
- Partially Wooded Lot
About This Home
Natural living YOUR way! Escape the ordinary with this custom-built, Earthship-style home designed for self-reliance and sustainable living. Nestled on 35 acres with well-maintained dirt road access, this 2,600 sq ft home blends off-grid functionality with modern comfort. Powered by 20 owned solar panels and a 9kWh battery system, the home can meet up to 100% of your electricity needs—with grid backup for added peace of mind. Water independence is yours with a 12,000-gallon rainwater collection system sourced from both the home and the adjacent 2,400 sq ft garage/shop. Just one inch of rain or snowmelt can yield nearly 2,000 gallons! An 800 sq ft attached greenhouse not only provides passive heating and cooling, but also gives you the ability to grow fresh fruits and vegetables year-round. Enjoy the freedom to explore and hunt deer, elk, and turkey on your own property—or venture directly into the San Isabel National Forest, which borders the west side of the lot. Soak in panoramic views of Pikes Peak, Lake Pueblo, and the twinkling night lights of Pueblo, Pueblo West, Cañon City, and Penrose. Modern conveniences include fiber internet (installation expected by late April 2025), CAT5e wiring throughout the home and garage, and a gated community with private National Forest access for unmatched peace and quiet. Property taxes remain low thanks to a community cattle grazing lease. The expansive garage/shop fits 6+ vehicles, plus your boat, ATVs, and other toys. There’s also level RV/camper parking right beside it. The property is in a gated community and has its own canyon running through it. Backing up to BLM land (with private access)... no one will ever be able to build behind you! Everything you need—self-reliance, big skies, wide-open space, modern connectivity, and ultra-low utility bills—all can be yours with traditional mortgage financing. This is the homestead you’ve been waiting for. Live consciously!
Listing Agent
The Polaris Group LLP Brokerage Email: karagrossling@outlook.com,303-961-2378 License #100071257 Listed on: 04/02/2025
Home Details
Home Type
- Single Family
Est. Annual Taxes
- $853
Year Built
- Built in 2020
Lot Details
- 35 Acre Lot
- Property fronts a private road
- Dirt Road
- Partially Fenced Property
- Rock Outcropping
- Sloped Lot
- Meadow
- Partially Wooded Lot
- Many Trees
- Grass Covered Lot
- Property is zoned A-1
HOA Fees
- $29 Monthly HOA Fees
Parking
- 3 Car Garage
- 1 RV Parking Space
Property Views
- Lake
- City
- Pasture
- Mountain
Home Design
- Slab Foundation
- Frame Construction
- Metal Roof
- Concrete Block And Stucco Construction
- Adobe
Interior Spaces
- 2,648 Sq Ft Home
- 1-Story Property
- High Ceiling
- Double Pane Windows
- Window Treatments
- Living Room
- Sun or Florida Room
- Concrete Flooring
Kitchen
- Eat-In Kitchen
- Oven
- Range with Range Hood
- Microwave
- Freezer
- Dishwasher
- Solid Surface Countertops
Bedrooms and Bathrooms
- 3 Main Level Bedrooms
- Primary Bedroom Suite
- Walk-In Closet
Laundry
- Laundry Room
- Washer
Eco-Friendly Details
- Green Roof
- Energy-Efficient Windows
- Energy-Efficient Exposure or Shade
- Energy-Efficient Construction
- Energy-Efficient Insulation
- Energy-Efficient Doors
- Green energy is off-grid
- Heating system powered by passive solar
Schools
- Rye Elementary School
- Beulah Middle School
- Rye High School
Utilities
- Baseboard Heating
- 220 Volts
- Cistern
- Tankless Water Heater
- Water Purifier
- Septic Tank
- High Speed Internet
Community Details
- Association fees include road maintenance
- Red Creek Ranch Association, Phone Number (719) 337-4338
- Red Creek Subdivision
- Property is near a preserve or public land
Listing and Financial Details
- Exclusions: Seller's Personal Property
- Assessor Parcel Number 2-8-00-0-04-010
Map
Home Values in the Area
Average Home Value in this Area
Tax History
| Year | Tax Paid | Tax Assessment Tax Assessment Total Assessment is a certain percentage of the fair market value that is determined by local assessors to be the total taxable value of land and additions on the property. | Land | Improvement |
|---|---|---|---|---|
| 2024 | $1,200 | $15,100 | -- | -- |
| 2023 | $1,215 | $18,790 | $1,950 | $16,840 |
| 2022 | $853 | $10,770 | $2,010 | $8,760 |
| 2021 | $523 | $6,630 | $2,080 | $4,550 |
| 2020 | $23 | $5,370 | $2,070 | $3,300 |
| 2019 | $23 | $289 | $289 | $0 |
| 2018 | $21 | $275 | $275 | $0 |
| 2017 | $21 | $275 | $275 | $0 |
| 2016 | $20 | $255 | $255 | $0 |
| 2015 | $20 | $255 | $255 | $0 |
| 2014 | $18 | $234 | $234 | $0 |
Property History
| Date | Event | Price | List to Sale | Price per Sq Ft |
|---|---|---|---|---|
| 11/13/2025 11/13/25 | Price Changed | $705,000 | -0.7% | $266 / Sq Ft |
| 10/17/2025 10/17/25 | Price Changed | $710,000 | -0.7% | $268 / Sq Ft |
| 09/26/2025 09/26/25 | Price Changed | $715,000 | -0.7% | $270 / Sq Ft |
| 09/04/2025 09/04/25 | Price Changed | $720,000 | -0.7% | $272 / Sq Ft |
| 05/08/2025 05/08/25 | Price Changed | $725,000 | -3.3% | $274 / Sq Ft |
| 04/02/2025 04/02/25 | For Sale | $750,000 | -- | $283 / Sq Ft |
Purchase History
| Date | Type | Sale Price | Title Company |
|---|---|---|---|
| Warranty Deed | $492,000 | Land Title Guarantee Co | |
| Warranty Deed | $123,000 | Land Title Guarantee Co | |
| Quit Claim Deed | -- | None Available |
Mortgage History
| Date | Status | Loan Amount | Loan Type |
|---|---|---|---|
| Open | $393,600 | New Conventional | |
| Previous Owner | $73,000 | Credit Line Revolving |
Source: REcolorado®
MLS Number: 5066267
APN: 2-8-00-0-04-010
- 0 Old Homestead Ln Unit 3818209
- TBD Old Homestead Ln
- 0 Old Homestead Ln Unit REC3441764
- 2915 Siloam Rd
- 8716 National Forest Dr
- 3485 Canyon Heights Rd
- Tbd Savage Rd
- 3115 Canyon Heights Rd
- 1745 Pope Valley Ranch Rd
- Lot 24 Pope Valley Ranch Rd
- TBD Lot 14 Pope Valley Ranch Rd
- TBD LOt 12 Pope Valley Ranch Rd
- TBD Lot 12 Pope Valley Rd Rd
- TBD Lot 14 Pope Valley Rd Rd
- 3990 Northcreek Rd
- 1840 Newton Rd
- TBD Hart Ranch Rd
- TBD Waterbarrel Rd
- 5207 Northcreek Rd
- 1747 Newton Rd
- 738 S Watermelon Dr Unit A
- 816-818 S Knox Dr Unit 818
- 651 S Union St Unit 10
- 4490 Bent Brothers Blvd
- 2765 Applewood Dr
- 8285 Green Ln
- 8285 Green Ln
- 4015 Oneal Ave
- 764 E Clarion Dr Unit 1
- 2032 Carlee Dr
- 2719 Bockman Ave
- 3005 Baystate Ave
- 2625 Himes Ave
- 540 Collins Ave Unit B
- 3300 W 31st St
- 807 Beulah Ave
- 3320 Sanchez Ln
- 3131 E Spaulding Ave
- 1219 Berkley Ave Unit Upper unit
- 1544 Wabash Ave
