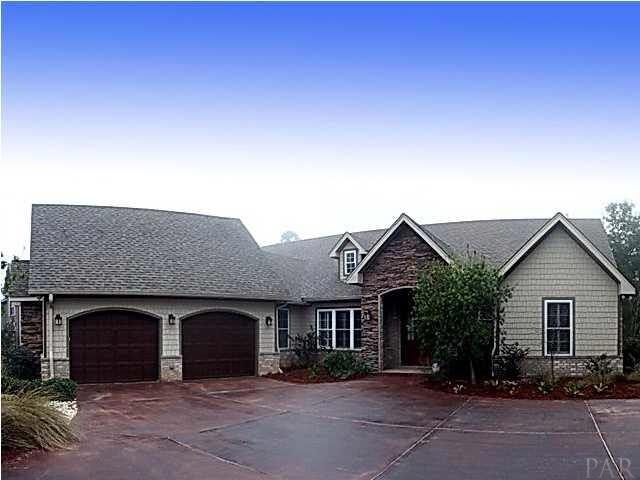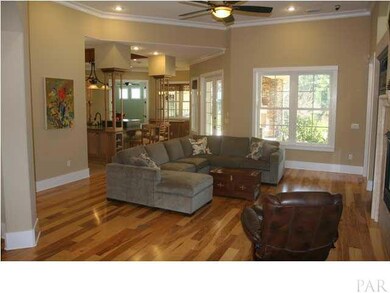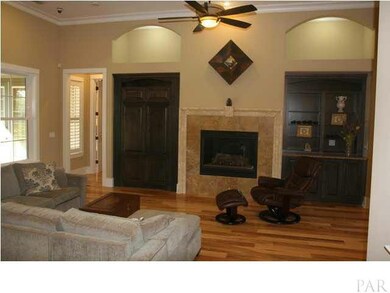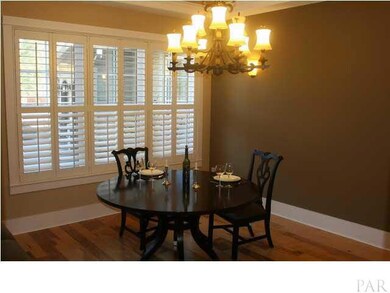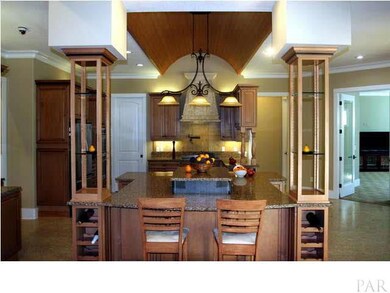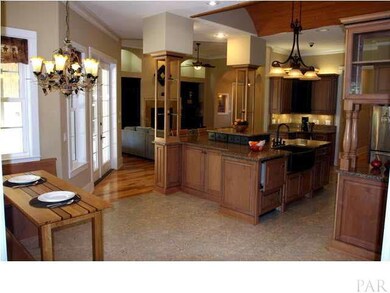
8783 Foxtail Loop Pensacola, FL 32526
Northwest Pensacola NeighborhoodHighlights
- Fitness Center
- Spa
- Traditional Architecture
- Building Security
- Fireplace in Primary Bedroom Retreat
- Wood Flooring
About This Home
As of May 20252008 American Dream Home! Certified GREEN HOME by Florida Green Building Coalition & a Super GOOD CENTS HOME! Energy features of this home will save you 50% compared to the typical home. Winner of 5 Aurora Awards ~ 1. BEST Energy Saving, 2. BEST Water Wise, 3. BEST Green Construction, 4. BEST Custom Design, 5. BEST Interior Detail! This STUNNING home features 8' double entry doors, arched doorways, 10-12 ft. ceilings, extensive crown molding & baseboards; BEAUTIFUL wood & cork flooring; & carpet from recycled materials. Enter this AMAZING home to a spacious foyer where gorgeous wood flooring leads you into the great room! The focal point of this GORGEOUS room is the gas fireplace with built-ins for your TV & media equipment; & the lighted area above for your collectibles. From the great room, you may enter the formal dining room which showcases a faux finished ceiling, beautiful chandelier & accent lighting. The IMPRESSIVE GOURMET kitchen is a cooks DREAM & offers many practical features; starting with a tongue & groove BARREL CEILING, GRANITE countertops with a Chiseled Edge, HAMMERED COPPER sink, cabinets with roll-out shelves, built-in wine racks, pot drawers, glass faced cabinets, a built-in ice maker, 2 drawer dishwasher, 5 burner stove with a BEAUTIFUL Coral Stone vent hood, pot filler & a walk-in pantry. The breakfast area is complete with bench seating & is the perfect spot to bring the family together before starting the day! The family/media/game room offers Granite countertops, built in speakers, tons of storage & French doors leading out to the outdoor kitchen & lanai. No worries about seating on movie night, there's plenty of room for the whole family! Step into the study & find a COFFERED ceiling with a lighted ceiling fan, wainscoting 3/4 of the way up, lots of windows & French doors. The master suite boasts a faux finished trey ceiling with accent lighting, elegant chandelier, built in speakers & a cozy 2-sided gas fireplace that warms the master bed
Last Buyer's Agent
Robin Sherman
Coast To Country Realty
Home Details
Home Type
- Single Family
Est. Annual Taxes
- $6,058
Year Built
- Built in 2008
Lot Details
- 0.32 Acre Lot
- Lot Dimensions: 100
- Interior Lot
HOA Fees
- $70 Monthly HOA Fees
Parking
- 2 Car Garage
- Oversized Parking
- Side or Rear Entrance to Parking
- Garage Door Opener
Home Design
- Traditional Architecture
- Frame Construction
- Ridge Vents on the Roof
- Composition Roof
Interior Spaces
- 3,553 Sq Ft Home
- 1-Story Property
- Sound System
- Bookcases
- Crown Molding
- High Ceiling
- Ceiling Fan
- Recessed Lighting
- Double Pane Windows
- Plantation Shutters
- Family Room Downstairs
- Formal Dining Room
- Inside Utility
- Washer and Dryer Hookup
Kitchen
- Breakfast Area or Nook
- Breakfast Bar
- Double Self-Cleaning Oven
- Built-In Microwave
- Dishwasher
- Kitchen Island
- Granite Countertops
- Disposal
Flooring
- Wood
- Carpet
- Stone
- Cork
Bedrooms and Bathrooms
- 4 Bedrooms
- Fireplace in Primary Bedroom Retreat
- Split Bedroom Floorplan
- Walk-In Closet
- Dressing Area
- Granite Bathroom Countertops
- Tile Bathroom Countertop
- Dual Vanity Sinks in Primary Bathroom
- Jetted Tub in Primary Bathroom
- Spa Bath
- Separate Shower
Home Security
- Home Security System
- Fire and Smoke Detector
Eco-Friendly Details
- Energy-Efficient Insulation
Outdoor Features
- Spa
- Lanai
- Porch
Schools
- Beulah Elementary School
- Woodham Middle School
- Pine Forest High School
Utilities
- Central Heating and Cooling System
- Heat Pump System
- Baseboard Heating
- Underground Utilities
- Hot Water Circulator
- Central Water Heater
- High Speed Internet
- Cable TV Available
Listing and Financial Details
- Assessor Parcel Number 091S314200390003
Community Details
Overview
- Association fees include deed restrictions
- Nature Trail Subdivision
Recreation
- Tennis Courts
- Fitness Center
- Community Pool
Additional Features
- Game Room
- Building Security
Ownership History
Purchase Details
Home Financials for this Owner
Home Financials are based on the most recent Mortgage that was taken out on this home.Purchase Details
Home Financials for this Owner
Home Financials are based on the most recent Mortgage that was taken out on this home.Purchase Details
Home Financials for this Owner
Home Financials are based on the most recent Mortgage that was taken out on this home.Purchase Details
Home Financials for this Owner
Home Financials are based on the most recent Mortgage that was taken out on this home.Purchase Details
Similar Homes in Pensacola, FL
Home Values in the Area
Average Home Value in this Area
Purchase History
| Date | Type | Sale Price | Title Company |
|---|---|---|---|
| Warranty Deed | $848,000 | Omega Title | |
| Warranty Deed | $848,000 | Omega Title | |
| Warranty Deed | $455,000 | Attorney | |
| Warranty Deed | $480,000 | Partnership Title Co Llc | |
| Warranty Deed | $535,000 | None Available | |
| Warranty Deed | $35,000 | Attorney |
Mortgage History
| Date | Status | Loan Amount | Loan Type |
|---|---|---|---|
| Open | $772,740 | VA | |
| Closed | $772,740 | VA | |
| Previous Owner | $150,000 | New Conventional | |
| Previous Owner | $474,231 | VA | |
| Previous Owner | $417,000 | Purchase Money Mortgage |
Property History
| Date | Event | Price | Change | Sq Ft Price |
|---|---|---|---|---|
| 05/09/2025 05/09/25 | Sold | $848,000 | 0.0% | $239 / Sq Ft |
| 03/17/2025 03/17/25 | For Sale | $848,000 | +86.4% | $239 / Sq Ft |
| 07/19/2017 07/19/17 | Sold | $455,000 | -5.2% | $128 / Sq Ft |
| 05/25/2017 05/25/17 | Pending | -- | -- | -- |
| 05/02/2017 05/02/17 | Price Changed | $479,900 | -2.0% | $135 / Sq Ft |
| 04/20/2017 04/20/17 | Price Changed | $489,900 | -12.4% | $138 / Sq Ft |
| 10/07/2016 10/07/16 | For Sale | $559,000 | +16.5% | $157 / Sq Ft |
| 06/14/2013 06/14/13 | Sold | $480,000 | -8.6% | $135 / Sq Ft |
| 04/08/2013 04/08/13 | Pending | -- | -- | -- |
| 12/31/2012 12/31/12 | For Sale | $525,000 | -- | $148 / Sq Ft |
Tax History Compared to Growth
Tax History
| Year | Tax Paid | Tax Assessment Tax Assessment Total Assessment is a certain percentage of the fair market value that is determined by local assessors to be the total taxable value of land and additions on the property. | Land | Improvement |
|---|---|---|---|---|
| 2024 | $6,058 | $502,221 | -- | -- |
| 2023 | $6,058 | $487,594 | $0 | $0 |
| 2022 | $5,929 | $473,393 | $0 | $0 |
| 2021 | $5,939 | $459,605 | $0 | $0 |
| 2020 | $5,766 | $453,260 | $0 | $0 |
| 2019 | $5,676 | $443,070 | $0 | $0 |
| 2018 | $5,678 | $434,809 | $0 | $0 |
| 2017 | $6,145 | $420,175 | $0 | $0 |
| 2016 | $7,721 | $530,468 | $0 | $0 |
| 2015 | $7,129 | $483,469 | $0 | $0 |
| 2014 | $6,453 | $423,910 | $0 | $0 |
Agents Affiliated with this Home
-

Seller's Agent in 2025
Preston Murphy
KELLER WILLIAMS REALTY GULF COAST
(850) 380-0571
37 in this area
808 Total Sales
-

Buyer's Agent in 2025
JEREMY RICONDO
KELLER WILLIAMS REALTY GULF COAST
(850) 637-4435
4 in this area
26 Total Sales
-
D
Seller's Agent in 2017
DAVID TAYLOR
One Palafox Properties, LLC
-

Buyer's Agent in 2017
Bob Shallow
RE/MAX
(251) 948-8888
268 Total Sales
-

Seller's Agent in 2013
Robert Shell
Coldwell Banker Realty
(850) 516-8902
4 in this area
144 Total Sales
-
R
Buyer's Agent in 2013
Robin Sherman
Coast To Country Realty
Map
Source: Pensacola Association of REALTORS®
MLS Number: 436797
APN: 09-1S-31-4200-390-003
- 8757 Spider Lily Way
- 8315 Foxtail Loop
- 8280 Foxtail Loop
- 5837 Dahoon Dr
- 5961 Dahoon Dr
- 8695 Foxtail Loop
- 8158 Foxtail Loop
- 8171 Foxtail Loop
- 6036 Dahoon Dr
- 8664 Foxtail Loop
- 5718 Sparkleberry Ln
- 8402 Foxtail Loop
- 8414 Foxtail Loop
- 8462 Salt Grass Dr W
- 8419 Foxtail Loop
- 5816 Forest Ridge Dr
- 8508 Salt Grass Dr W
- 9225 Bell Ridge Dr
- 9348 Bell Ridge Dr
- 8800 Angyla Way
