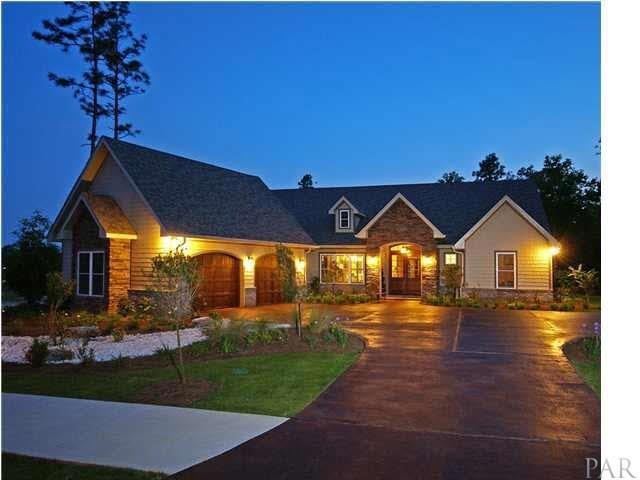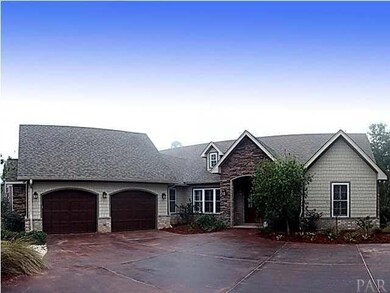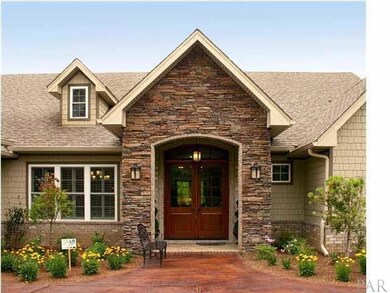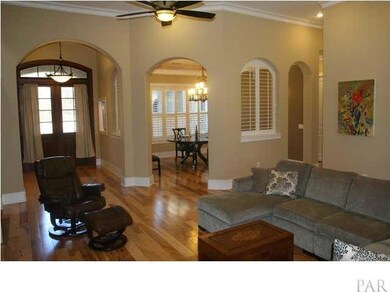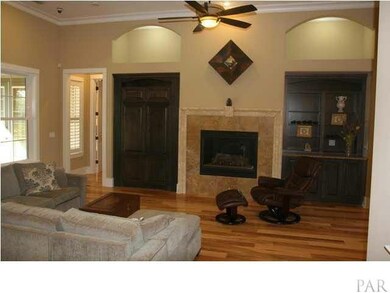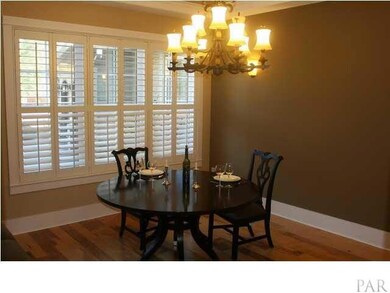
8783 Foxtail Loop Pensacola, FL 32526
Northwest Pensacola NeighborhoodHighlights
- Building Security
- Gated Community
- Traditional Architecture
- Spa
- Fireplace in Primary Bedroom Retreat
- Wood Flooring
About This Home
As of May 2025Certified GREEN HOME and a Super GOOD CENTS HOME! Energy features will save you 50% compared to the typical home. Winner of 5 Aurora Awards: BEST Energy Saving; BEST Water Wise; BEST Green Construction; BEST Custom Design; BEST Interior Detail! This Stunning Home features 8' double entry doors, arched doorways, 10-12 ft ceilings, extensive crown molding & baseboards, Beautiful wood & cork flooring, & carpet from recycled materials. Enter this amazing home to a spacious foyer where gorgeous wood flooring leads you into the great room! The focal point of this Gorgeous room is the gas fireplace with built-ins for your TV and media equipment with a lighted area above for your collectibles. From the great room, you can enter the formal dining room which showcases a faux finished ceiling, beautiful chandelier, and accent lighting. The Impressive Gourmet kitchen is a cooks dream & offers many practical features, starting with a tongue & groove barrel ceiling, granite coutertops with a Chiseled Edge, Hammered Copper sink, cabinets with roll-out shelves, built-in wine racks, pot drawers, glass-faced cabinets, a built-in ice maker, 5 burner stove with a Beautiful Coral Stone vent hood, pot filer, and a walk-in pantry. Media room offers granite countertops, built in speakers, tons of storage, and French doors leading out to the outdoor kitchen and lanai. On movie night, there is plenty of room for the whole family! Step into the study and find a Coffered ceiling with wainscoting, lots of windows, and French doors. The master suite boasts a faux finished trey ceiling with accent lighting, elegant chandelier, built in speakers, walk-in closet, and a cozy double sided gas fireplace that warms the master bedroom and bath! From your bedroom French doors provide access to the L-shaped lanai. The gracefully appointed master bathroom features a Gorgeous stained-glass window, tiled shower, double vanities & Jacuzzi Tub. The 2 car garage is equipped with an electric car charger.
Last Agent to Sell the Property
DAVID TAYLOR
One Palafox Properties, LLC Listed on: 10/07/2016
Home Details
Home Type
- Single Family
Est. Annual Taxes
- $6,058
Year Built
- Built in 2008
Lot Details
- 0.32 Acre Lot
- Interior Lot
HOA Fees
- $92 Monthly HOA Fees
Parking
- 2 Car Garage
- Garage Door Opener
Home Design
- Traditional Architecture
- Brick Exterior Construction
- Slab Foundation
- Frame Construction
- Ridge Vents on the Roof
- Composition Roof
Interior Spaces
- 3,553 Sq Ft Home
- 1-Story Property
- Sound System
- Bookcases
- Crown Molding
- High Ceiling
- Ceiling Fan
- Recessed Lighting
- Double Pane Windows
- Plantation Shutters
- Family Room Downstairs
- Formal Dining Room
- Screened Porch
- Inside Utility
- Washer and Dryer Hookup
Kitchen
- Breakfast Area or Nook
- Double Self-Cleaning Oven
- Built-In Microwave
- Dishwasher
- Kitchen Island
- Granite Countertops
- Disposal
Flooring
- Wood
- Carpet
- Cork
- Tile
Bedrooms and Bathrooms
- 4 Bedrooms
- Fireplace in Primary Bedroom Retreat
- Split Bedroom Floorplan
- Walk-In Closet
- Dressing Area
- 3 Full Bathrooms
- Granite Bathroom Countertops
- Dual Vanity Sinks in Primary Bathroom
- Jetted Tub in Primary Bathroom
- Spa Bath
- Separate Shower
Home Security
- Home Security System
- Fire and Smoke Detector
Eco-Friendly Details
- Energy-Efficient Insulation
Outdoor Features
- Spa
- Outdoor Kitchen
- Lanai
Schools
- Beulah Elementary School
- Woodham Middle School
- Pine Forest High School
Utilities
- Cooling Available
- Central Heating
- Heat Pump System
- Baseboard Heating
- Underground Utilities
- Hot Water Circulator
- Central Water Heater
- High Speed Internet
- Cable TV Available
Listing and Financial Details
- Assessor Parcel Number 091S314200390003
Community Details
Overview
- Nature Trail Subdivision
Recreation
- Tennis Courts
Security
- Building Security
- Gated Community
Ownership History
Purchase Details
Home Financials for this Owner
Home Financials are based on the most recent Mortgage that was taken out on this home.Purchase Details
Home Financials for this Owner
Home Financials are based on the most recent Mortgage that was taken out on this home.Purchase Details
Home Financials for this Owner
Home Financials are based on the most recent Mortgage that was taken out on this home.Purchase Details
Home Financials for this Owner
Home Financials are based on the most recent Mortgage that was taken out on this home.Purchase Details
Similar Homes in Pensacola, FL
Home Values in the Area
Average Home Value in this Area
Purchase History
| Date | Type | Sale Price | Title Company |
|---|---|---|---|
| Warranty Deed | $848,000 | Omega Title | |
| Warranty Deed | $848,000 | Omega Title | |
| Warranty Deed | $455,000 | Attorney | |
| Warranty Deed | $480,000 | Partnership Title Co Llc | |
| Warranty Deed | $535,000 | None Available | |
| Warranty Deed | $35,000 | Attorney |
Mortgage History
| Date | Status | Loan Amount | Loan Type |
|---|---|---|---|
| Open | $772,740 | VA | |
| Closed | $772,740 | VA | |
| Previous Owner | $150,000 | New Conventional | |
| Previous Owner | $474,231 | VA | |
| Previous Owner | $417,000 | Purchase Money Mortgage |
Property History
| Date | Event | Price | Change | Sq Ft Price |
|---|---|---|---|---|
| 05/09/2025 05/09/25 | Sold | $848,000 | 0.0% | $239 / Sq Ft |
| 03/17/2025 03/17/25 | For Sale | $848,000 | +86.4% | $239 / Sq Ft |
| 07/19/2017 07/19/17 | Sold | $455,000 | -5.2% | $128 / Sq Ft |
| 05/25/2017 05/25/17 | Pending | -- | -- | -- |
| 05/02/2017 05/02/17 | Price Changed | $479,900 | -2.0% | $135 / Sq Ft |
| 04/20/2017 04/20/17 | Price Changed | $489,900 | -12.4% | $138 / Sq Ft |
| 10/07/2016 10/07/16 | For Sale | $559,000 | +16.5% | $157 / Sq Ft |
| 06/14/2013 06/14/13 | Sold | $480,000 | -8.6% | $135 / Sq Ft |
| 04/08/2013 04/08/13 | Pending | -- | -- | -- |
| 12/31/2012 12/31/12 | For Sale | $525,000 | -- | $148 / Sq Ft |
Tax History Compared to Growth
Tax History
| Year | Tax Paid | Tax Assessment Tax Assessment Total Assessment is a certain percentage of the fair market value that is determined by local assessors to be the total taxable value of land and additions on the property. | Land | Improvement |
|---|---|---|---|---|
| 2024 | $6,058 | $502,221 | -- | -- |
| 2023 | $6,058 | $487,594 | $0 | $0 |
| 2022 | $5,929 | $473,393 | $0 | $0 |
| 2021 | $5,939 | $459,605 | $0 | $0 |
| 2020 | $5,766 | $453,260 | $0 | $0 |
| 2019 | $5,676 | $443,070 | $0 | $0 |
| 2018 | $5,678 | $434,809 | $0 | $0 |
| 2017 | $6,145 | $420,175 | $0 | $0 |
| 2016 | $7,721 | $530,468 | $0 | $0 |
| 2015 | $7,129 | $483,469 | $0 | $0 |
| 2014 | $6,453 | $423,910 | $0 | $0 |
Agents Affiliated with this Home
-
Preston Murphy

Seller's Agent in 2025
Preston Murphy
KELLER WILLIAMS REALTY GULF COAST
(850) 380-0571
36 in this area
797 Total Sales
-
JEREMY RICONDO

Buyer's Agent in 2025
JEREMY RICONDO
KELLER WILLIAMS REALTY GULF COAST
(850) 637-4435
4 in this area
24 Total Sales
-
D
Seller's Agent in 2017
DAVID TAYLOR
One Palafox Properties, LLC
(850) 293-3344
1 in this area
3 Total Sales
-
Bob Shallow

Buyer's Agent in 2017
Bob Shallow
RE/MAX
(251) 948-8888
274 Total Sales
-
Robert Shell

Seller's Agent in 2013
Robert Shell
Coldwell Banker Realty
(850) 516-8902
5 in this area
151 Total Sales
-

Buyer's Agent in 2013
Robin Sherman
Coast To Country Realty
(850) 516-8185
Map
Source: Pensacola Association of REALTORS®
MLS Number: 507211
APN: 09-1S-31-4200-390-003
- 8760 Foxtail Loop
- 8780 Spider Lily Way
- 8867 Foxtail Loop
- 8297 Foxtail Loop
- 8315 Foxtail Loop
- 5837 Dahoon Dr
- 5807 Dahoon Dr
- 8718 Foxtail Loop
- 8821 Marsh Elder Dr
- 5957 Dahoon Dr
- 8817 Marsh Elder Dr
- 8695 Foxtail Loop
- 8158 Foxtail Loop
- 5962 Dahoon Dr
- 6036 Dahoon Dr
- 8664 Foxtail Loop
- 5718 Sparkleberry Ln
- 8414 Foxtail Loop
- 8462 Salt Grass Dr W
- 8419 Foxtail Loop
