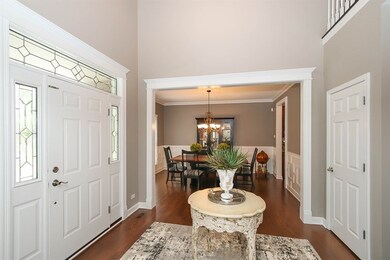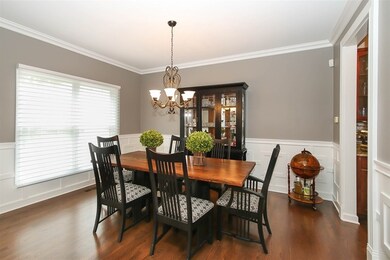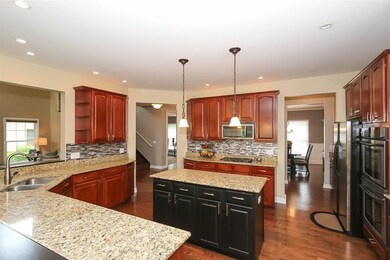
8783 Shade Tree Cir Village of Lakewood, IL 60014
Estimated Value: $619,000 - $671,000
Highlights
- Vaulted Ceiling
- Traditional Architecture
- Whirlpool Bathtub
- West Elementary School Rated A-
- Wood Flooring
- Den
About This Home
As of July 2016This right out of HGTV home is within walking distance to the lake and beach and is a sight to behold! Fabulous landscaping and paver brick walkway welcomes you inside. Gracious 2 story foyer, flanked by the elegant dining and living rooms makes a statement. Rich, dark hardwood flooring . The dining room features custom wainscoting, crown molding, trim work and butler's pantry. Elegant living room is the ultimate setting for upscale gatherings. Gourmet, Maple/granite kitchen with island is the place all will gather. Sunny breakfast room w/slider to paver brick patio. Gorgeous, spacious family room with 2 story volume ceiling, stone fireplace & loads of windows. 1st flr den. Upstairs, master suite with luxury bath is a welcome retreat at days end. Bedrooms 2-4 all of great size. Upper hallway and stairway is hardwood and overlooks family room. 2nd floor laundry for the ultimate in convenience. Enjoy the outdoors on your brick paver patio. 9' ceilings in basement. Simply lovely!
Last Agent to Sell the Property
RE/MAX Suburban License #471000147 Listed on: 06/02/2016

Home Details
Home Type
- Single Family
Est. Annual Taxes
- $14,087
Year Built
- Built in 2003
Lot Details
- 0.3 Acre Lot
- Lot Dimensions are 91x135x90x136
- Paved or Partially Paved Lot
Parking
- 3 Car Attached Garage
- Garage Transmitter
- Garage Door Opener
- Driveway
- Parking Space is Owned
Home Design
- Traditional Architecture
- Asphalt Roof
- Concrete Perimeter Foundation
Interior Spaces
- 3,252 Sq Ft Home
- 2-Story Property
- Vaulted Ceiling
- Ceiling Fan
- Gas Log Fireplace
- Entrance Foyer
- Family Room with Fireplace
- Living Room
- Breakfast Room
- Formal Dining Room
- Den
- Wood Flooring
- Home Security System
Kitchen
- Double Oven
- Range
- Microwave
- Dishwasher
- Disposal
Bedrooms and Bathrooms
- 4 Bedrooms
- 4 Potential Bedrooms
- Dual Sinks
- Whirlpool Bathtub
- Separate Shower
Laundry
- Laundry Room
- Laundry on upper level
- Dryer
- Washer
Unfinished Basement
- Basement Fills Entire Space Under The House
- Sump Pump
Outdoor Features
- Brick Porch or Patio
Schools
- West Elementary School
- Richard F Bernotas Middle School
- Crystal Lake Central High School
Utilities
- Forced Air Zoned Cooling and Heating System
- Heating System Uses Natural Gas
- 200+ Amp Service
Listing and Financial Details
- Homeowner Tax Exemptions
Ownership History
Purchase Details
Purchase Details
Home Financials for this Owner
Home Financials are based on the most recent Mortgage that was taken out on this home.Purchase Details
Home Financials for this Owner
Home Financials are based on the most recent Mortgage that was taken out on this home.Purchase Details
Home Financials for this Owner
Home Financials are based on the most recent Mortgage that was taken out on this home.Similar Homes in Village of Lakewood, IL
Home Values in the Area
Average Home Value in this Area
Purchase History
| Date | Buyer | Sale Price | Title Company |
|---|---|---|---|
| Jame A Gioia Trust | $385,000 | Nlt Title Llc | |
| Compere Henry | $385,000 | First United Title Services | |
| Gaunaurd Emily K | $383,000 | -- | |
| First Eagle Development Inc | $70,000 | Multiple |
Mortgage History
| Date | Status | Borrower | Loan Amount |
|---|---|---|---|
| Previous Owner | Compere Henry | $185,000 | |
| Previous Owner | Gaunaurd Emily K | $344,700 | |
| Previous Owner | First Eagle Development Inc | $254,000 | |
| Previous Owner | Lulania Jack | $61,000 |
Property History
| Date | Event | Price | Change | Sq Ft Price |
|---|---|---|---|---|
| 07/29/2016 07/29/16 | Sold | $385,000 | -3.7% | $118 / Sq Ft |
| 06/12/2016 06/12/16 | Pending | -- | -- | -- |
| 06/02/2016 06/02/16 | For Sale | $399,900 | -- | $123 / Sq Ft |
Tax History Compared to Growth
Tax History
| Year | Tax Paid | Tax Assessment Tax Assessment Total Assessment is a certain percentage of the fair market value that is determined by local assessors to be the total taxable value of land and additions on the property. | Land | Improvement |
|---|---|---|---|---|
| 2023 | $13,617 | $171,060 | $41,846 | $129,214 |
| 2022 | $13,497 | $155,764 | $38,104 | $117,660 |
| 2021 | $12,995 | $146,698 | $35,886 | $110,812 |
| 2020 | $12,772 | $142,786 | $34,929 | $107,857 |
| 2019 | $12,587 | $139,140 | $34,037 | $105,103 |
| 2018 | $11,821 | $128,321 | $38,305 | $90,016 |
| 2017 | $12,489 | $128,321 | $36,099 | $92,222 |
| 2016 | $14,290 | $135,777 | $34,321 | $101,456 |
| 2013 | -- | $126,753 | $12,221 | $114,532 |
Agents Affiliated with this Home
-
Sheryl Marsella

Seller's Agent in 2016
Sheryl Marsella
RE/MAX Suburban
(847) 867-6400
9 in this area
126 Total Sales
-
Frankie Nunez

Buyer's Agent in 2016
Frankie Nunez
Baird Warner
(847) 404-8559
1 in this area
190 Total Sales
Map
Source: Midwest Real Estate Data (MRED)
MLS Number: 09244476
APN: 18-01-328-023
- Lot 9 Shade Tree Cir
- 8794 Shade Tree Cir
- Lots 21-23 Corrine Ave
- Lots 15-17 Corrine Ave
- Lot 16 and 17 Millard Ave
- 354 Millard Ave
- 354 Richmond Ln
- 0 Charlotte Ave
- 1377 Gardina Vista
- 9120 Selkirk Ct
- 1349 Dolo Rosa Vista
- 9140 Selkirk Ct
- 7240 Bannockburn Cir
- 7165 Bannockburn Cir
- 7160 Bannockburn Cir
- 7135 Bannockburn Cir
- 9065 Edinburgh Ct
- 7380 Bannockburn Cir
- 1201LT Bard Rd
- 603 Iris Ct
- 8783 Shade Tree Cir
- 8785 Shade Tree Cir
- 8705 Shade Tree Cir
- 8701 Shade Tree Cir
- 8787 Shade Tree Cir
- 8780 Shade Tree Cir
- 8776 Shade Tree Cir
- 8711 Shade Tree Cir
- 8784 Shade Tree Cir
- 8695 Shade Tree Cir
- 8788 Shade Tree Cir
- 8740 Shade Tree Cir
- 8715 Shade Tree Cir
- 8708 Shade Tree Cir
- 8700 Shade Tree Cir
- 8719 Shade Tree Cir
- 8716 Shade Tree Cir
- 8696 Shade Tree Cir
- 8792 Shade Tree Cir
- 8680 Shade Tree Cir






