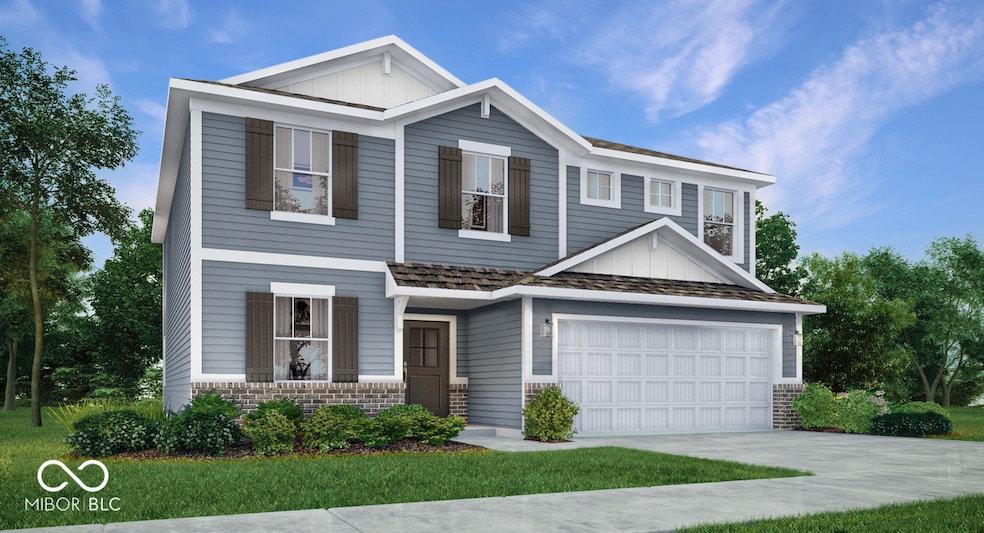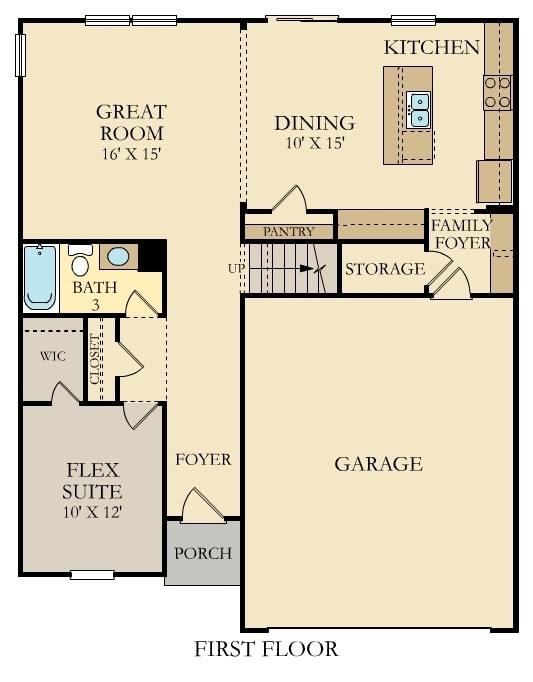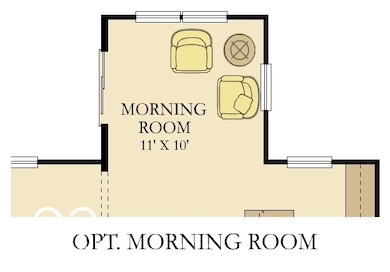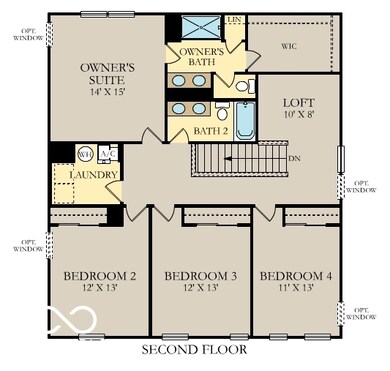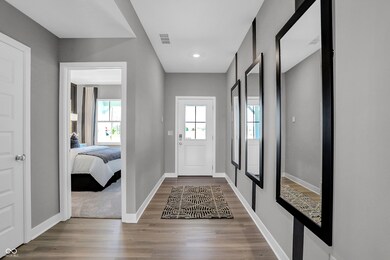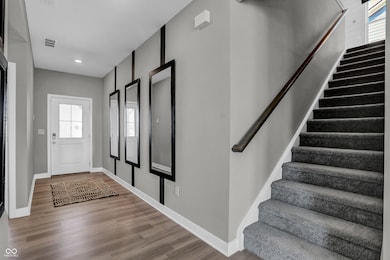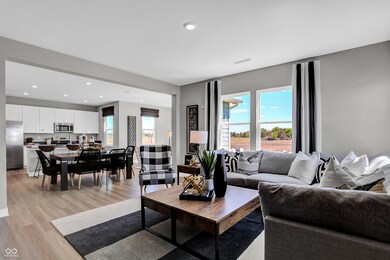
8784 Alexander Ridge Dr McCordsville, IN 46055
Brooks-Luxhaven NeighborhoodEstimated payment $2,691/month
Highlights
- Traditional Architecture
- 2 Car Attached Garage
- Walk-In Closet
- Mccordsville Elementary School Rated A-
- Woodwork
- Patio
About This Home
The Venture Collection offers some of the largest single-family homes at Alexander Ridge, a master-planned community in McCordsville, IN. Onsite amenities include a pickleball court, playground, a pavilion with seating and a firepit. A suburb of Indianapolis, McCordsville offers a laid back pace of life with close proximity to excellent recreation spots and major shopping venues. Nearby Geist Reservoir is great for boating, dining and enjoying fun in the sun. Flat Fork Creek Park is the perfect place for the outdoor enthusiast, featuring hiking and mountain biking trails, plus a sledding hill. Hamilton Town Center is just around the corner for shopping, dining and socializing. The first level of the Hampshire offers a 5th bedroom/flex room as an ideal space for overnight stays. The Great Room, kitchen and dining room can also be found on the first floor, arranged in an expansive floorplan. Don't miss the light filled morning room! Upstairs, four bedrooms await, plus a loft offering additional living space for everyone. *Photos/Tour of model may show features not selected in home.
Listing Agent
Compass Indiana, LLC Brokerage Email: erin.hundley@compass.com License #RB15000126 Listed on: 05/23/2025

Co-Listing Agent
Compass Indiana, LLC Brokerage Email: erin.hundley@compass.com License #RB19001575
Home Details
Home Type
- Single Family
Year Built
- Built in 2025
HOA Fees
- $78 Monthly HOA Fees
Parking
- 2 Car Attached Garage
- Garage Door Opener
Home Design
- Traditional Architecture
- Brick Exterior Construction
- Slab Foundation
- Cement Siding
Interior Spaces
- 2-Story Property
- Woodwork
- Vinyl Clad Windows
- Window Screens
- Combination Kitchen and Dining Room
Kitchen
- Gas Oven
- Built-In Microwave
- Dishwasher
- Kitchen Island
- Disposal
Flooring
- Carpet
- Luxury Vinyl Plank Tile
Bedrooms and Bathrooms
- 5 Bedrooms
- Walk-In Closet
Home Security
- Smart Locks
- Fire and Smoke Detector
Schools
- Fortville Elementary School
- Mt Vernon Middle School
- Mt Vernon High School
Utilities
- Programmable Thermostat
- Electric Water Heater
Additional Features
- Patio
- 9,865 Sq Ft Lot
Community Details
- Association fees include pickleball court, parkplayground, walking trails
- Association Phone (317) 444-3100
- Alexander Ridge Subdivision
- Property managed by Tried and True Association Management, LLC
- The community has rules related to covenants, conditions, and restrictions
Listing and Financial Details
- Tax Lot 056
- Assessor Parcel Number 300124100006000016
Map
Home Values in the Area
Average Home Value in this Area
Property History
| Date | Event | Price | Change | Sq Ft Price |
|---|---|---|---|---|
| 06/29/2025 06/29/25 | Pending | -- | -- | -- |
| 06/24/2025 06/24/25 | Price Changed | $399,995 | -4.8% | $157 / Sq Ft |
| 06/21/2025 06/21/25 | Price Changed | $419,995 | +2.4% | $165 / Sq Ft |
| 06/18/2025 06/18/25 | Price Changed | $409,995 | -2.4% | $161 / Sq Ft |
| 06/17/2025 06/17/25 | Price Changed | $419,995 | -5.6% | $165 / Sq Ft |
| 05/28/2025 05/28/25 | Price Changed | $444,995 | -1.1% | $175 / Sq Ft |
| 05/23/2025 05/23/25 | For Sale | $449,995 | -- | $177 / Sq Ft |
Similar Homes in the area
Source: MIBOR Broker Listing Cooperative®
MLS Number: 22040592
- 8856 Alexander Ridge Dr
- 8853 Alexander Ridge Dr
- 8820 Alexander Ridge Dr
- 8838 Alexander Ridge Dr
- 5308 W Glenview Dr
- 5458 Hill Creek Dr
- 8748 Alexander Ridge Dr
- 8736 Marietta Ln
- 5420 Hill Creek Dr
- 5303 Austell Dr
- 5331 Austell Dr
- 8745 Marietta Ln
- 5434 Hill Creek Dr
- 8645 Marietta Ln
- 5317 Austell Dr
- 8653 Mills Wood Way
- 8799 Marietta Ln
- 8700 Marietta Ln
- 8833 Alexander Ridge Dr
- 8839 Marietta Ln
