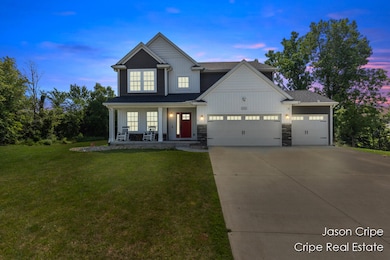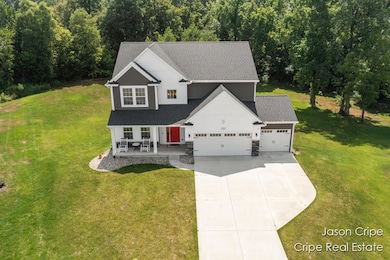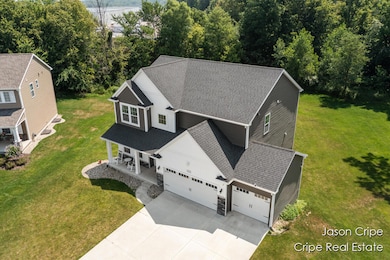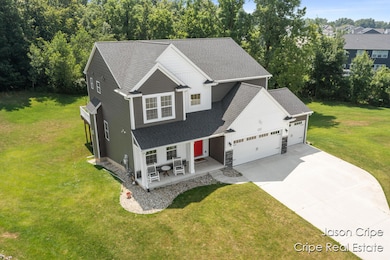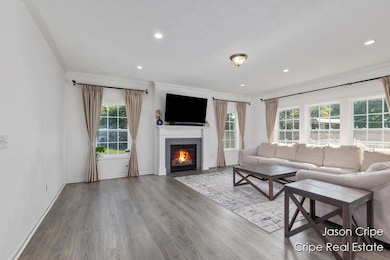8784 Prairie Stone Dr SW Byron Center, MI 49315
Highlights
- Colonial Architecture
- Deck
- Sun or Florida Room
- Countryside Elementary School Rated A
- 300 Fireplaces
- No HOA
About This Home
Best lot in the neighborhood! Plenty of privacy. 4 years old and beautifully maintained, this home offers a modern style, and plenty of room to spread out. The main floor features a spacious kitchen, bright sunroom, mudroom, full bathroom, and a versatile room that can be used as a bedroom or office. Upstairs includes four additional bedrooms, two full bathrooms, and laundry. The finished basement expands the living space with a large rec area, full bathroom and bedroom or entertainment room. Large deck off the back gives you plenty of room to enjoy the backyard.
Listing Agent
Coldwell Banker Schmidt Realtors License #6501415139 Listed on: 07/22/2025

Home Details
Home Type
- Single Family
Year Built
- Built in 2021
Parking
- 3 Car Attached Garage
- Off-Street Parking
Home Design
- Colonial Architecture
Interior Spaces
- 4,283 Sq Ft Home
- 2-Story Property
- 300 Fireplaces
- Sun or Florida Room
- Walk-Out Basement
Kitchen
- Gas Range
- Microwave
- Dishwasher
- Disposal
Flooring
- Carpet
- Vinyl
Bedrooms and Bathrooms
- 5 Bedrooms
- 4 Full Bathrooms
Laundry
- Laundry on upper level
- Dryer
- Washer
Utilities
- Forced Air Heating and Cooling System
- Heating System Uses Natural Gas
Additional Features
- Deck
- 0.33 Acre Lot
Listing and Financial Details
- Property Available on 8/15/25
- Tenant pays for cable/satellite, electric, heat, housekeeping, internet access, lawn/yard care, phone, trash, sewer, snow removal, water, wifi
- The owner pays for association fees, taxes
Community Details
Overview
- No Home Owners Association
Pet Policy
- Call for details about the types of pets allowed
Map
Source: Southwestern Michigan Association of REALTORS®
MLS Number: 25036240
- 8781 Prairie Stone Dr SW
- 760 Petoskey Stone Dr
- 784 Petoskey Stone Dr
- 768 Sun Stone Dr SW
- 775 Stepping Stone Dr
- 882 S Center Park Dr SW
- 903 S Center Park Dr SW Unit 14
- 750 84th St SW
- 937 Alles Dr SW
- 8506 Division Ave S
- 8545 Division Ave S
- 8828 Division Ave S
- 1725 Thyme Dr
- 8726 Division Ct SE
- 8480 Division Ave S
- 158 Brewer Park Cir
- 1760 Julienne Ct SW
- 1760 Julienne Ct SW
- 1760 Julienne Ct SW
- 1760 Julienne Ct SW
- 7000 Byron Lakes Dr SW
- 507 Fontenelle St SE
- 6111 Woodfield Place SE
- 1414 Eastport Dr SE
- 1190 Fairbourne Dr
- 130 Kellogg Woods Park Dr SE
- 1961 Parkcrest Dr SW
- 1394 Carriage
- 1394 Carriage Hill Dr SE
- 5310-5310 Kellogg Woods Dr SE
- 1695 Bloomfield Dr SE
- 6460 Avalon Dr SE
- 2331 Cadotte Dr SW
- 5001 Byron Center Ave SW
- 881 44th St SW
- 1860 R W Berends Dr SW
- 5700 Wilson Ave SW
- 4345 Timber Ridge Trail SW
- 2122 Sandy Shore Dr SE
- 4702 Rivertown Commons Dr SW

