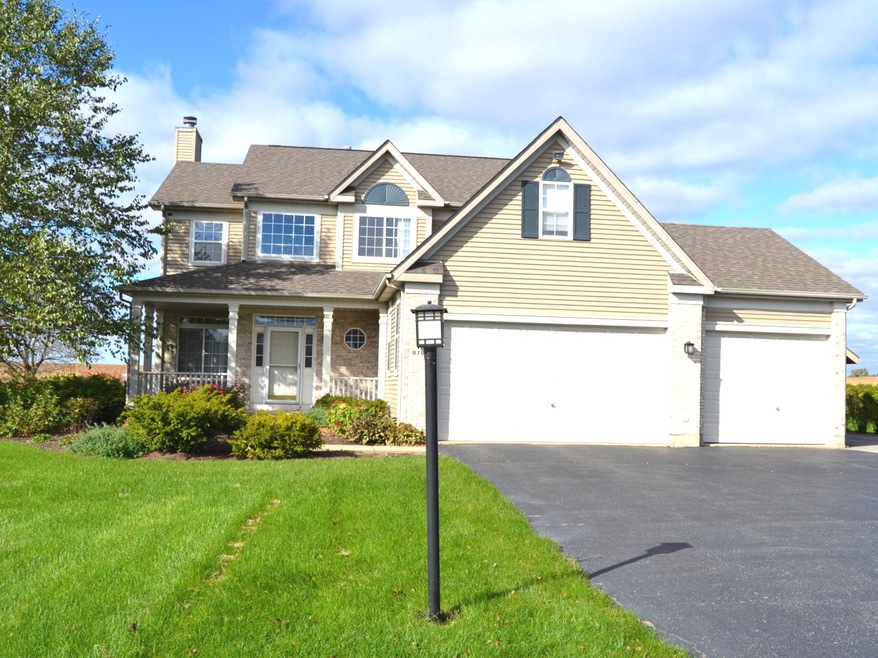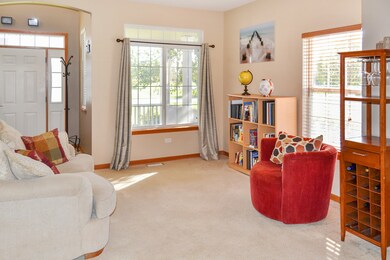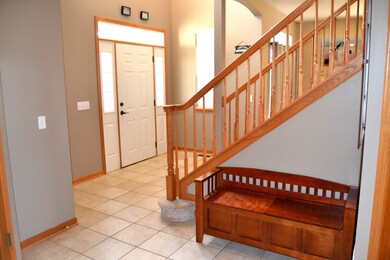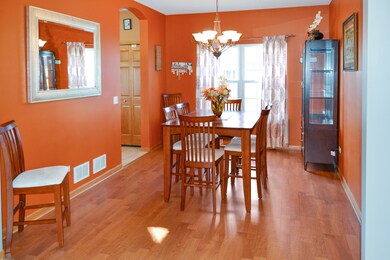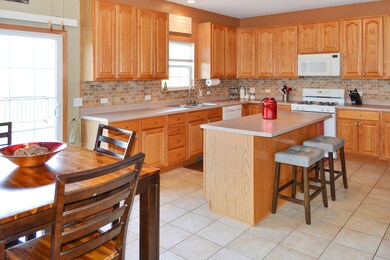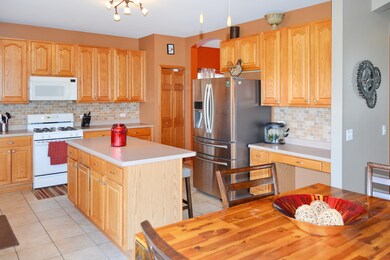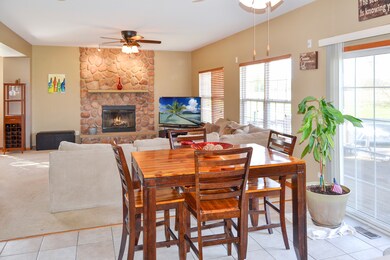
8785 Sonoma Trail Spring Grove, IL 60081
Highlights
- Deck
- Traditional Architecture
- Whirlpool Bathtub
- Richmond-Burton High School Rated 9+
- Wood Flooring
- Walk-In Pantry
About This Home
As of May 2019A MUST SEE!! This beautiful 4 bedroom and 2.5 bath home with a 3 car heated garage in on a prime, private one-acre lot with no one in your backyard. The home is located on a quiet street, in a terrific subdivision with award-winning Spring Grove schools. This home has 9' ceilings on the first floor, a spacious kitchen with an island and eating area. The kitchen opens to the Great Room with a cozy stone fireplace. From the kitchen, you can also get to the large deck that overlooks the backyard and acres of fields. Master suite has vaulted ceilings, whirlpool tub, separate shower, dual vanity, and the monster size walk-in closet. The other 3 bedrooms are generous in size with plenty of natural light and the guest bath also has a dual vanity. Full basement has storage and a finished office. The home is within minutes of Chain of Lakes, Wilmot Ski Resort, Lake Geneva, and the Metra! Come check it out today!
Last Agent to Sell the Property
Results Realty USA License #475130805 Listed on: 10/18/2018
Co-Listed By
Tyler Buckun
Results Realty USA License #475177494
Home Details
Home Type
- Single Family
Est. Annual Taxes
- $9,253
Year Built
- 2002
Parking
- Attached Garage
- Heated Garage
- Garage Transmitter
- Garage Door Opener
- Driveway
- Parking Included in Price
- Garage Is Owned
Home Design
- Traditional Architecture
- Slab Foundation
- Asphalt Shingled Roof
- Vinyl Siding
Interior Spaces
- Wood Burning Fireplace
- Fireplace With Gas Starter
- Dining Area
- Wood Flooring
- Partially Finished Basement
- Basement Fills Entire Space Under The House
Kitchen
- Breakfast Bar
- Walk-In Pantry
- Oven or Range
- Microwave
- Dishwasher
- Kitchen Island
Bedrooms and Bathrooms
- Primary Bathroom is a Full Bathroom
- Dual Sinks
- Whirlpool Bathtub
- Separate Shower
Laundry
- Laundry on main level
- Dryer
- Washer
Utilities
- Central Air
- Heating System Uses Gas
- Well
- Private or Community Septic Tank
Additional Features
- Deck
- East or West Exposure
Ownership History
Purchase Details
Purchase Details
Home Financials for this Owner
Home Financials are based on the most recent Mortgage that was taken out on this home.Purchase Details
Home Financials for this Owner
Home Financials are based on the most recent Mortgage that was taken out on this home.Purchase Details
Home Financials for this Owner
Home Financials are based on the most recent Mortgage that was taken out on this home.Similar Homes in Spring Grove, IL
Home Values in the Area
Average Home Value in this Area
Purchase History
| Date | Type | Sale Price | Title Company |
|---|---|---|---|
| Interfamily Deed Transfer | -- | None Available | |
| Warranty Deed | $286,500 | Citywide Title Corporation | |
| Warranty Deed | $276,000 | Citywide Title Corporation | |
| Warranty Deed | $295,000 | First American Title |
Mortgage History
| Date | Status | Loan Amount | Loan Type |
|---|---|---|---|
| Open | $225,000 | New Conventional | |
| Closed | $229,200 | New Conventional | |
| Previous Owner | $57,000 | Credit Line Revolving | |
| Previous Owner | $220,800 | New Conventional | |
| Previous Owner | $222,000 | New Conventional | |
| Previous Owner | $230,500 | New Conventional | |
| Previous Owner | $25,000 | Unknown | |
| Previous Owner | $237,000 | Unknown | |
| Previous Owner | $25,000 | Credit Line Revolving | |
| Previous Owner | $25,000 | Credit Line Revolving | |
| Previous Owner | $228,700 | Unknown | |
| Previous Owner | $22,050 | Credit Line Revolving | |
| Previous Owner | $225,000 | Purchase Money Mortgage |
Property History
| Date | Event | Price | Change | Sq Ft Price |
|---|---|---|---|---|
| 05/03/2019 05/03/19 | Sold | $286,500 | -2.5% | $110 / Sq Ft |
| 04/05/2019 04/05/19 | Pending | -- | -- | -- |
| 04/03/2019 04/03/19 | For Sale | $293,900 | 0.0% | $113 / Sq Ft |
| 02/27/2019 02/27/19 | Pending | -- | -- | -- |
| 01/10/2019 01/10/19 | Price Changed | $293,900 | -0.7% | $113 / Sq Ft |
| 11/01/2018 11/01/18 | Price Changed | $295,900 | -1.3% | $114 / Sq Ft |
| 10/18/2018 10/18/18 | For Sale | $299,900 | +8.7% | $115 / Sq Ft |
| 05/15/2015 05/15/15 | Sold | $276,000 | +2.3% | $106 / Sq Ft |
| 02/09/2015 02/09/15 | Pending | -- | -- | -- |
| 02/03/2015 02/03/15 | For Sale | $269,900 | -- | $104 / Sq Ft |
Tax History Compared to Growth
Tax History
| Year | Tax Paid | Tax Assessment Tax Assessment Total Assessment is a certain percentage of the fair market value that is determined by local assessors to be the total taxable value of land and additions on the property. | Land | Improvement |
|---|---|---|---|---|
| 2024 | $9,253 | $131,200 | $21,072 | $110,128 |
| 2023 | $9,192 | $122,365 | $19,653 | $102,712 |
| 2022 | $8,655 | $107,640 | $17,288 | $90,352 |
| 2021 | $8,223 | $101,470 | $16,297 | $85,173 |
| 2020 | $8,039 | $96,999 | $15,579 | $81,420 |
| 2019 | $8,090 | $95,491 | $15,337 | $80,154 |
| 2018 | $9,023 | $101,254 | $14,863 | $86,391 |
| 2017 | $8,961 | $95,083 | $13,957 | $81,126 |
| 2016 | $8,998 | $90,806 | $13,329 | $77,477 |
| 2013 | -- | $80,484 | $14,208 | $66,276 |
Agents Affiliated with this Home
-
Michelle Buckun

Seller's Agent in 2019
Michelle Buckun
Results Realty USA
(815) 354-6752
2 in this area
168 Total Sales
-
T
Seller Co-Listing Agent in 2019
Tyler Buckun
Results Realty USA
-
Adam Matuszek
A
Buyer's Agent in 2019
Adam Matuszek
PROSALES REALTY
(847) 791-9033
85 Total Sales
-
Keith Wisniewski

Seller's Agent in 2015
Keith Wisniewski
Stone Realty Group
(847) 980-7227
1 in this area
4 Total Sales
Map
Source: Midwest Real Estate Data (MRED)
MLS Number: MRD10115877
APN: 05-20-151-008
- 8501 Country Shire Ln
- 8610 Steeple Ln
- 8407 Appaloosa Ln
- 8317 Appaloosa Ln
- 8300 Appaloosa Ln
- 8747 Country Shire Ln
- 1513 Berwyn St
- Lot 65 & 66 Main Street Rd
- Lot 64 Beverly Way
- Lot 61 Beverly Way
- Lot 60 Beverly Way
- Lot 59 Beverly Way
- Lot 58 Beverly Way
- Lot 57 Beverly Way
- LOT 56 Beverly Way
- 1919 Main Street Rd
- 1410 Linden Rd
- 2411 S Hidden Trail
- 2502 S Hidden Trail
- 1304 Holian Dr
