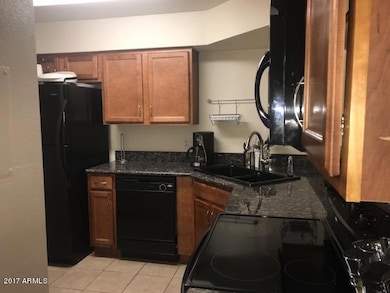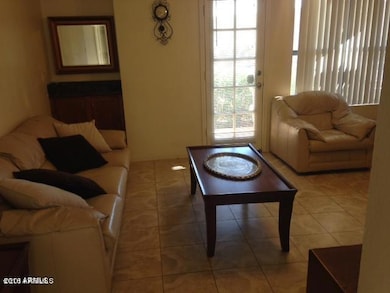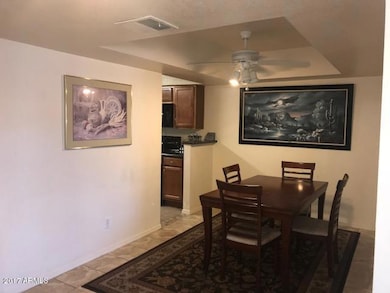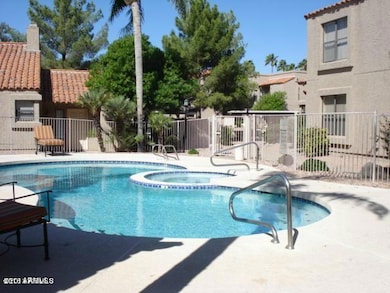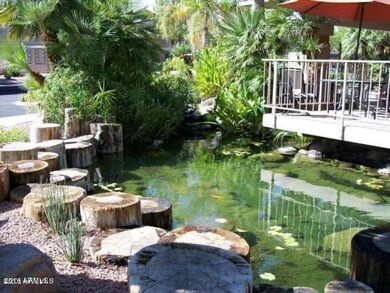8787 E Mountain View Rd Unit 1077 Scottsdale, AZ 85258
McCormick Ranch Neighborhood
2
Beds
2
Baths
1,053
Sq Ft
968
Sq Ft Lot
Highlights
- Clubhouse
- Santa Fe Architecture
- Heated Community Pool
- Cochise Elementary School Rated A
- 1 Fireplace
- Covered patio or porch
About This Home
Incredible Location, private entrance to the 18 miles bike/walking trail. Minutes to FWY101, library, Scottsdale Health Care,shopping and dining. Tennis Court, gym, and swimming pool on site. Great for someone that loves quality life. Brand new blinds and dual pane windows!
Townhouse Details
Home Type
- Townhome
Est. Annual Taxes
- $936
Year Built
- Built in 1985
Lot Details
- 968 Sq Ft Lot
- Desert faces the front and back of the property
- Front and Back Yard Sprinklers
Home Design
- Santa Fe Architecture
- Spanish Architecture
- Wood Frame Construction
- Tile Roof
- Stucco
Interior Spaces
- 1,053 Sq Ft Home
- 2-Story Property
- Ceiling Fan
- 1 Fireplace
- Tile Flooring
- Eat-In Kitchen
Bedrooms and Bathrooms
- 2 Bedrooms
- 2 Bathrooms
Laundry
- Laundry in unit
- Dryer
- Washer
Parking
- 1 Carport Space
- Assigned Parking
Outdoor Features
- Covered patio or porch
- Outdoor Storage
Schools
- Cochise Elementary School
- Cocopah Middle School
- Chaparral High School
Utilities
- Central Air
- Heating Available
- High Speed Internet
- Cable TV Available
Additional Features
- No Interior Steps
- Unit is below another unit
Listing and Financial Details
- Property Available on 6/15/25
- $150 Move-In Fee
- Rent includes water, sewer, garbage collection
- 12-Month Minimum Lease Term
- Tax Lot 1077
- Assessor Parcel Number 217-74-164
Community Details
Overview
- Property has a Home Owners Association
- Rancho Antigua HOA, Phone Number (480) 659-2928
- Rancho Antigua Condominiums Subdivision, Galleon Floorplan
Amenities
- Clubhouse
- Recreation Room
Recreation
- Tennis Courts
- Heated Community Pool
- Community Spa
Pet Policy
- Call for details about the types of pets allowed
Map
Source: Arizona Regional Multiple Listing Service (ARMLS)
MLS Number: 6871958
APN: 217-74-164
Nearby Homes
- 8787 E Mountain View Rd Unit 1106
- 8787 E Mountain View Rd Unit 2104
- 8787 E Mountain View Rd Unit 1110
- 8787 E Mountain View Rd Unit 2100
- 8787 E Mountain View Rd Unit 1087
- 8787 E Mountain View Rd Unit 1029
- 8787 E Mountain View Rd Unit 2016
- 8700 E Mountain View Rd Unit 2058
- 9746 N 90th Place Unit 103
- 10101 N Arabian Trail Unit 2018
- 9820 N 87th Place
- 9389 N 87th Way
- 8666 E Cheryl Dr
- 8626 E Irish Hunter Trail
- 8618 E Irish Hunter Trail
- 9777 N 91st St Unit C102
- 9355 N 91st St Unit 112
- 9355 N 91st St Unit 222
- 9115 E Purdue Ave Unit 213
- 9115 E Purdue Ave Unit 114
- 8787 E Mountain View Rd Unit 1034
- 8787 E Mountain View Rd Unit 1093
- 8787 E Mountain View Rd Unit 2005
- 8787 E Mountain View Rd Unit 2015
- 8787 E Mountain View Rd Unit 1041
- 8787 E Mountain View Rd Unit 1055
- 8700 E Mountain View Rd Unit 1058
- 8700 E Mountain View Rd Unit 1081
- 9449 N 90th St
- 10101 N Arabian Trail Unit 1037
- 10101 N Arabian Trail Unit 2003
- 9403 N 87th Way
- 9001 E San Victor Dr Unit 2023
- 8742 E San Rafael Dr
- 8756 E Mustang Trail
- 8763 E Quarterhorse Trail
- 9355 N 91st St Unit 231
- 9355 N 91st St Unit 101
- 9115 E Purdue Ave Unit 117
- 9465 N 92nd St Unit 102

