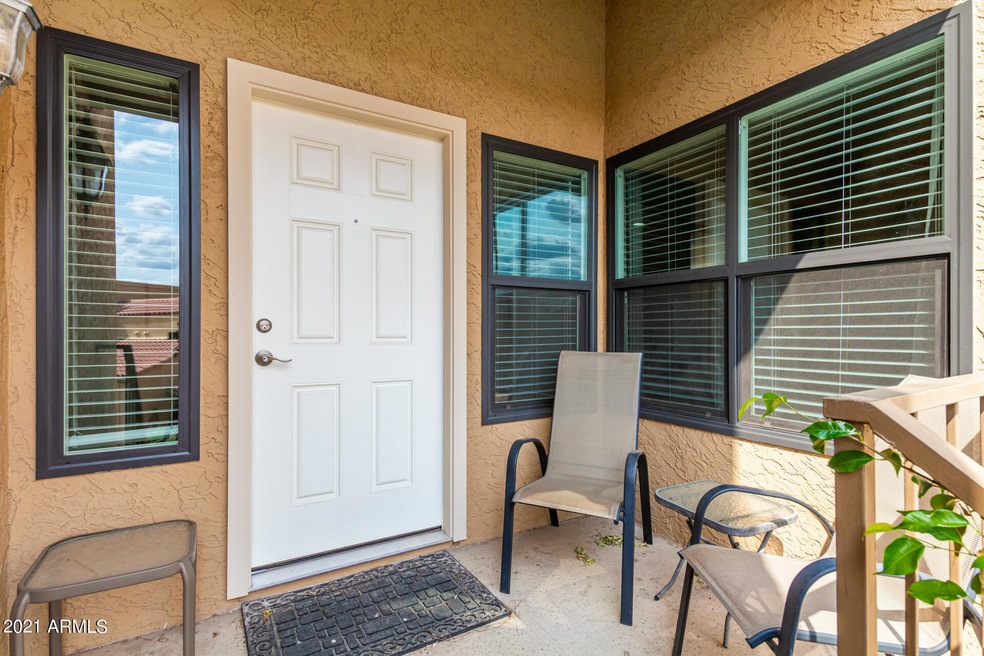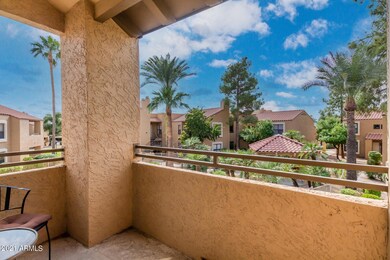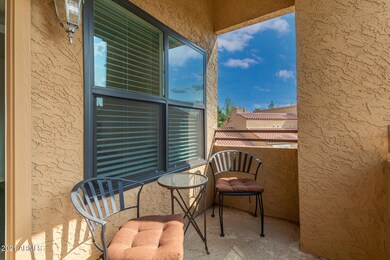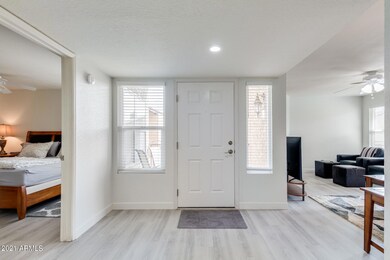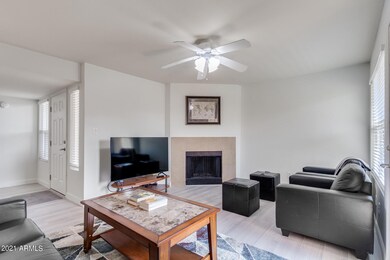8787 E Mountain View Rd Unit 2015 Scottsdale, AZ 85258
McCormick Ranch NeighborhoodHighlights
- Fitness Center
- Unit is on the top floor
- Vaulted Ceiling
- Cochise Elementary School Rated A
- Clubhouse
- Santa Barbara Architecture
About This Home
Live the Scottsdale Lifestyle!
Step into this beautifully updated FURNISHED condo featuring two fully remodeled, stunning bathrooms and wood-like flooring throughout. This 2-bedroom, 2-bath unit is perfectly situated—overlooking one of the community pools and just steps from the fitness center and pickleball courts. Fully furnished and comfortably sleeping up to 6, this home offers both convenience and style. Whether you're relaxing by the pool, playing a match, or exploring the area's top-rated golf courses, MLB Spring Training fields, restaurants, and shops—you'll find everything you need right here. Once you're here, you won't want to leave! Seasonal rates apply.
Listing Agent
Berkshire Hathaway HomeServices Arizona Properties License #SA534827000 Listed on: 03/12/2024

Condo Details
Home Type
- Condominium
Est. Annual Taxes
- $771
Year Built
- Built in 1985
Lot Details
- Wood Fence
- Block Wall Fence
Home Design
- Santa Barbara Architecture
- Tile Roof
- Block Exterior
Interior Spaces
- 1,108 Sq Ft Home
- 2-Story Property
- Furnished
- Vaulted Ceiling
- 1 Fireplace
- Solar Screens
- Tile Flooring
- Built-In Microwave
Bedrooms and Bathrooms
- 2 Bedrooms
- Primary Bathroom is a Full Bathroom
- 2 Bathrooms
Laundry
- Dryer
- Washer
Parking
- 1 Carport Space
- Assigned Parking
Schools
- Cochise Elementary School
- Cocopah Middle School
- Chaparral High School
Utilities
- Central Air
- Heating Available
- High Speed Internet
Additional Features
- No Interior Steps
- Covered Patio or Porch
- Unit is on the top floor
Listing and Financial Details
- $45 Move-In Fee
- Rent includes internet, electricity, water, utility caps apply, sewer, linen, garbage collection, dishes, cable TV
- 3-Month Minimum Lease Term
- $45 Application Fee
- Tax Lot 2015
- Assessor Parcel Number 217-74-228
Community Details
Overview
- Property has a Home Owners Association
- Rancho Antiguq Association, Phone Number (480) 339-8793
- Rancho Antigua Subdivision, Galleon Floorplan
Amenities
- Clubhouse
- Recreation Room
Recreation
- Tennis Courts
- Fitness Center
- Community Pool
- Community Spa
- Bike Trail
Map
Source: Arizona Regional Multiple Listing Service (ARMLS)
MLS Number: 6676017
APN: 217-74-228
- 8787 E Mountain View Rd Unit 2040
- 8787 E Mountain View Rd Unit 1091
- 8787 E Mountain View Rd Unit 1106
- 8787 E Mountain View Rd Unit 2104
- 8787 E Mountain View Rd Unit 1020
- 8787 E Mountain View Rd Unit 2101
- 8787 E Mountain View Rd Unit 2098
- 8700 E Mountain View Rd Unit 2059
- 8737 E San Vicente Dr
- 10101 N Arabian Trail Unit 2029
- 8720 E San Vicente Dr
- 8666 E Cheryl Dr
- 8709 E Irish Hunter Trail
- 8651 E Thoroughbred Trail
- 8629 E Cheryl Dr
- 8618 E Irish Hunter Trail
- 9355 N 91st St Unit 234
- 9355 N 91st St Unit 108
- 9355 N 91st St Unit 230
- 8528 E Clydesdale Trail
- 8787 E Mountain View Rd Unit 1034
- 8787 E Mountain View Rd Unit 1106
- 8787 E Mountain View Rd Unit 1093
- 8787 E Mountain View Rd Unit 1055
- 8787 E Mountain View Rd Unit 1110
- 8700 E Mountain View Rd Unit 1014
- 8700 E Mountain View Rd Unit 1039
- 8700 E Mountain View Rd Unit 1076
- 8700 E Mountain View Rd Unit 1058
- 8700 E Mountain View Rd Unit 1081
- 10101 N Arabian Trail Unit 1074
- 10101 N Arabian Trail Unit 2003
- 9403 N 87th Way
- 9001 E San Victor Dr Unit 2019
- 10101 N Arabian Trail Unit 2004
- 8742 E San Rafael Dr
- 8756 E Mustang Trail
- 8763 E Quarterhorse Trail
- 9355 N 91st St Unit 101
- 9465 N 92nd St Unit 111
