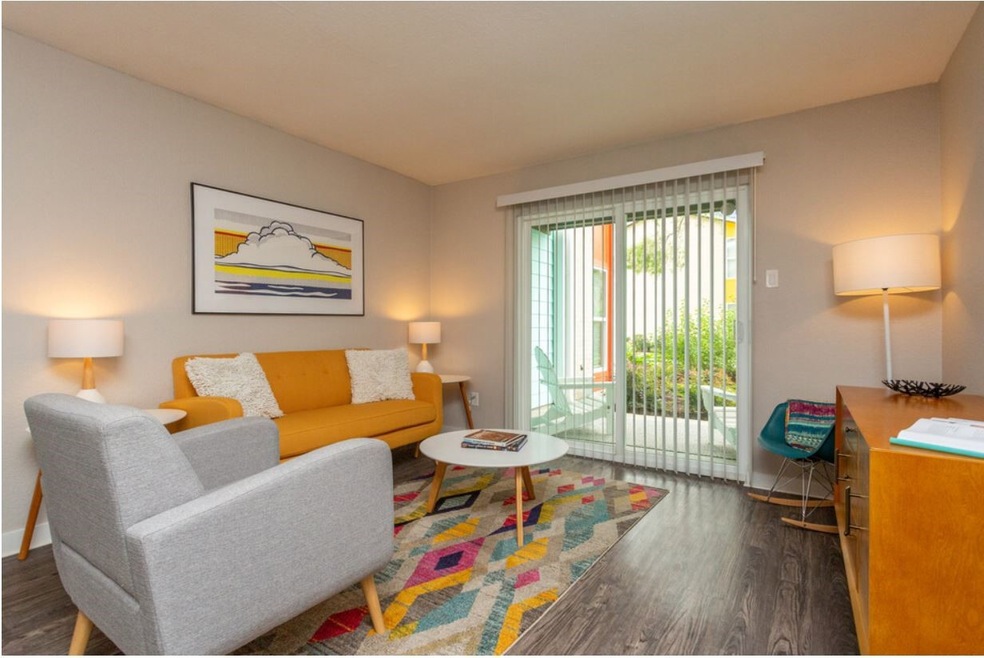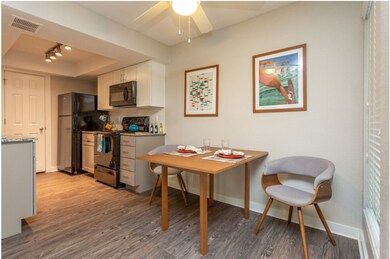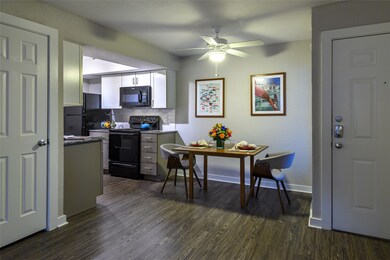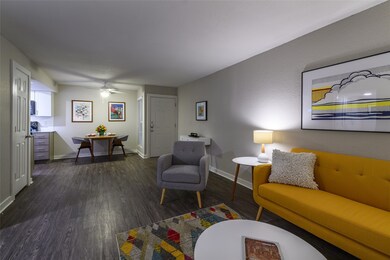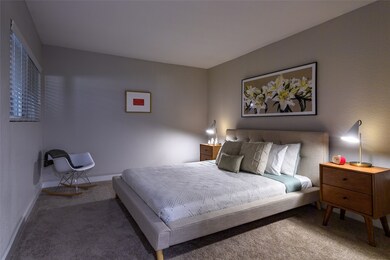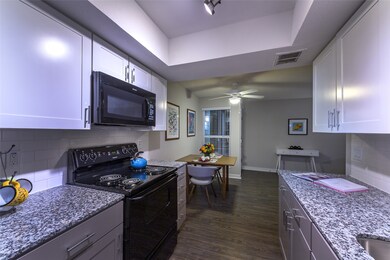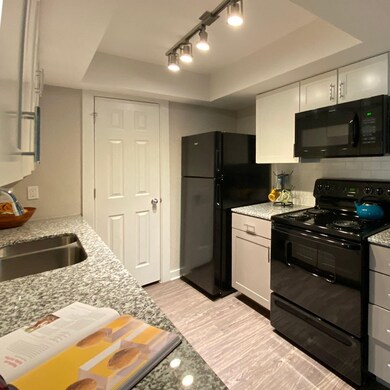8787 Hammerly Blvd Unit 621 Houston, TX 77080
Spring Branch Central NeighborhoodHighlights
- In Ground Pool
- Card or Code Access
- Central Heating and Cooling System
- Corner Lot
- 1 Detached Carport Space
- 1-Story Property
About This Home
Zocalo offers a luxury experience like no other. It's one of a kind apartment community rooted in celebration, culture, and the artisan spirit. With original artwork and lush landscaping throughout the multi-million dollar renovation, Zocalo is a great place to live with unmatched on-site personal service. Relax in Zocalo's spacious clubhouse and art gallery with a fresh cup of free coffee. Exercise in the gym or yoga room next to the sparkling pool with a fire pit and outdoor kitchen. Fully renovated one and two bedroom units offer designer kitchens and baths, and luxury finishes throughout with two-tone cabinets, granite countertops, chrome hardware, keyless entry locks, and USP ports in every unit. Don’t forget to ask about the CURRENT SPECIALS!!!
Property Details
Home Type
- Multi-Family
Year Built
- Built in 1978
Parking
- 1 Detached Carport Space
Interior Spaces
- 713 Sq Ft Home
- 1-Story Property
Kitchen
- Electric Oven
- Electric Range
- Microwave
- Dishwasher
- Disposal
Bedrooms and Bathrooms
- 1 Bedroom
- 1 Full Bathroom
Schools
- Cedar Brook Elementary School
- Spring Woods Middle School
- Northbrook High School
Additional Features
- In Ground Pool
- Corner Lot
- Central Heating and Cooling System
Listing and Financial Details
- Property Available on 6/19/24
- 12 Month Lease Term
Community Details
Overview
- 236 Units
- Leasington Properties Association
- Village Park 2 Apts Subdivision
Recreation
- Community Pool
Pet Policy
- Call for details about the types of pets allowed
- Pet Deposit Required
Security
- Card or Code Access
Map
Source: Houston Association of REALTORS®
MLS Number: 18881401
- 8820 Ashbloom Ln
- 1914 Hollister Tree Crossing
- 1919 Ojeman Rd
- 1919 Barrel Oak Dr
- 1921 Ojeman Rd
- 2114 Bingle Rd
- 1937 Knoll St
- 1935 Knoll St
- 1904 Honey Mound Dr
- 8680 Emnora Ln
- 1913 Huntly Chase Dr
- 8649 Green Kolbe Ln
- 8801 Hammerly Blvd Unit 1309
- 8801 Hammerly Blvd Unit 1905
- 8825 Knoll Branch Dr
- 8823 Knoll Branch Dr
- 8821 Knoll Branch Dr
- 8825 Knoll Branch Dr
- 8624 Emnora Ln
- 8637 Green Kolbe Ln
