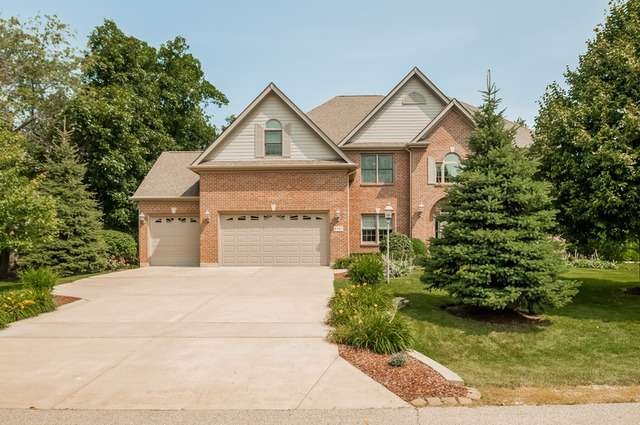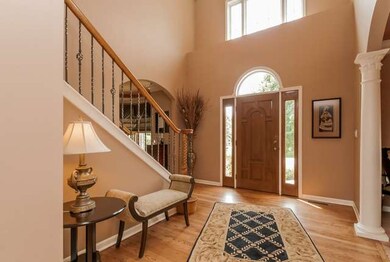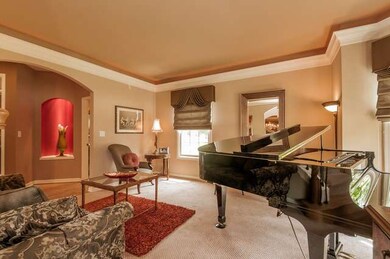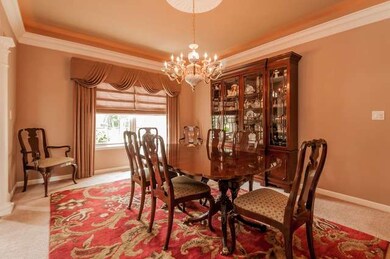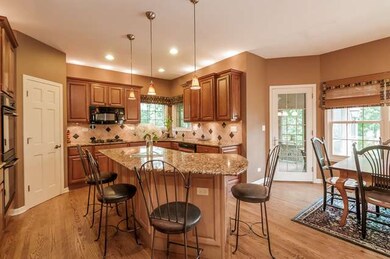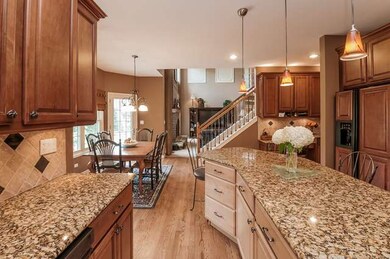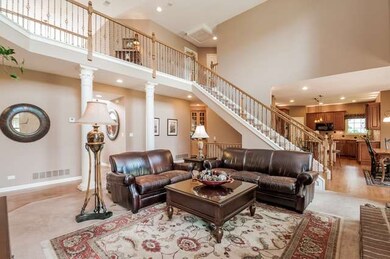
8787 Shade Tree Cir Village of Lakewood, IL 60014
Estimated Value: $659,000 - $727,000
Highlights
- Vaulted Ceiling
- Wood Flooring
- Screened Porch
- West Elementary School Rated A-
- Great Room
- Home Gym
About This Home
As of September 2014VACATION ALL YEAR LONG! Enjoy this stunning home~ and WALK TO THE BEACH! Every luxury & upgrade is in this hidden gem location. Enjoy your gorgeous master suite & 9x11 walk in closet. Gourmet kitchen, butler pantry, beautiful great room & 1st floor study. 2 fireplaces! Screened porch leads to meticulously landscaped yard. Stellar basement with bar, exercise room, and bathroom. Close to Metra and enjoys LAKE RIGHTS!
Last Agent to Sell the Property
Keller Williams Success Realty License #475155592 Listed on: 07/23/2014

Home Details
Home Type
- Single Family
Est. Annual Taxes
- $15,503
Year Built
- 2005
Lot Details
- 0.36
Parking
- Attached Garage
- Parking Included in Price
- Garage Is Owned
Home Design
- Brick Exterior Construction
- Vinyl Siding
Interior Spaces
- Wet Bar
- Vaulted Ceiling
- Skylights
- Entrance Foyer
- Great Room
- Dining Area
- Den
- Screened Porch
- Storage Room
- Laundry on main level
- Home Gym
- Wood Flooring
Kitchen
- Breakfast Bar
- Walk-In Pantry
- Butlers Pantry
- Kitchen Island
Bedrooms and Bathrooms
- Walk-In Closet
- Primary Bathroom is a Full Bathroom
- Dual Sinks
- Soaking Tub
Finished Basement
- Basement Fills Entire Space Under The House
- Finished Basement Bathroom
Utilities
- Central Air
- Heating System Uses Gas
Listing and Financial Details
- Homeowner Tax Exemptions
Ownership History
Purchase Details
Purchase Details
Home Financials for this Owner
Home Financials are based on the most recent Mortgage that was taken out on this home.Purchase Details
Purchase Details
Similar Homes in Village of Lakewood, IL
Home Values in the Area
Average Home Value in this Area
Purchase History
| Date | Buyer | Sale Price | Title Company |
|---|---|---|---|
| Alan Bertagnoli And Susan Wynne Trust | -- | None Listed On Document | |
| Bertagnoli Alan J | $535,000 | Heritage Title Company | |
| Thomas W Wilbeck Trust | -- | None Available | |
| Wilbeck Sharon L | $94,500 | Multiple |
Mortgage History
| Date | Status | Borrower | Loan Amount |
|---|---|---|---|
| Previous Owner | Bertagnoli Alan | $322,000 | |
| Previous Owner | Bertagnoli Alan | $322,000 | |
| Previous Owner | Bertagnoli Alan J | $355,000 | |
| Previous Owner | Bertagnoli Alan J | $365,000 |
Property History
| Date | Event | Price | Change | Sq Ft Price |
|---|---|---|---|---|
| 09/24/2014 09/24/14 | Sold | $535,000 | -2.7% | $141 / Sq Ft |
| 08/04/2014 08/04/14 | Pending | -- | -- | -- |
| 07/23/2014 07/23/14 | For Sale | $550,000 | -- | $145 / Sq Ft |
Tax History Compared to Growth
Tax History
| Year | Tax Paid | Tax Assessment Tax Assessment Total Assessment is a certain percentage of the fair market value that is determined by local assessors to be the total taxable value of land and additions on the property. | Land | Improvement |
|---|---|---|---|---|
| 2023 | $15,503 | $184,536 | $41,846 | $142,690 |
| 2022 | $15,251 | $175,218 | $38,104 | $137,114 |
| 2021 | $14,688 | $165,020 | $35,886 | $129,134 |
| 2020 | $14,437 | $160,619 | $34,929 | $125,690 |
| 2019 | $14,229 | $156,518 | $34,037 | $122,481 |
| 2018 | $13,915 | $149,985 | $38,305 | $111,680 |
| 2017 | $16,622 | $168,797 | $36,099 | $132,698 |
| 2016 | $17,011 | $160,484 | $34,321 | $126,163 |
| 2013 | -- | $129,952 | $13,046 | $116,906 |
Agents Affiliated with this Home
-
Holly Cooper-Belconis

Seller's Agent in 2014
Holly Cooper-Belconis
Keller Williams Success Realty
(847) 848-3306
1 in this area
72 Total Sales
-
Sharon Gidley

Buyer's Agent in 2014
Sharon Gidley
RE/MAX Suburban
(847) 812-5081
7 in this area
218 Total Sales
Map
Source: Midwest Real Estate Data (MRED)
MLS Number: MRD08681068
APN: 18-01-328-021
- 8794 Shade Tree Cir
- Lot 9 Shade Tree Cir
- 354 Richmond Ln
- Lots 21-23 Corrine Ave
- Lots 15-17 Corrine Ave
- Lot 16 and 17 Millard Ave
- 354 Millard Ave
- 0 Charlotte Ave
- 1377 Gardina Vista
- 7165 Bannockburn Cir
- 7240 Bannockburn Cir
- 9120 Selkirk Ct
- 7160 Bannockburn Cir
- 1349 Dolo Rosa Vista
- 9140 Selkirk Ct
- 7135 Bannockburn Cir
- 9065 Edinburgh Ct
- 603 Iris Ct
- 7380 Bannockburn Cir
- 1201LT Bard Rd
- 8787 Shade Tree Cir
- 8785 Shade Tree Cir
- 8740 Shade Tree Cir
- 8695 Shade Tree Cir
- 8701 Shade Tree Cir
- 8788 Shade Tree Cir
- 8783 Shade Tree Cir
- 8784 Shade Tree Cir
- 8792 Shade Tree Cir
- 8705 Shade Tree Cir
- 8780 Shade Tree Cir
- 8680 Shade Tree Cir
- 8790 Shade Tree Cir
- 8776 Shade Tree Cir
- 8696 Shade Tree Cir
- 6801 Huntley Rd
- 6805 Huntley Rd
- 8700 Shade Tree Cir
- 6809 Huntley Rd
- 6713 Huntley Rd
