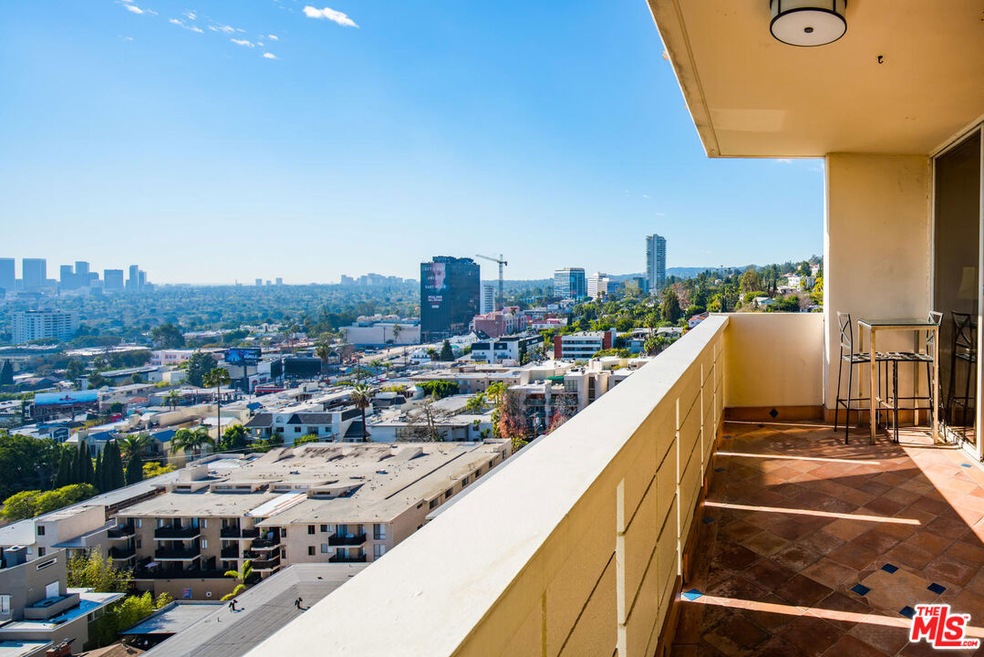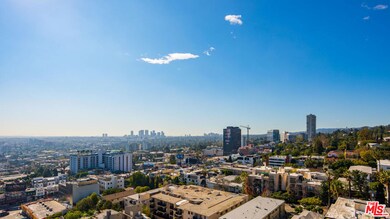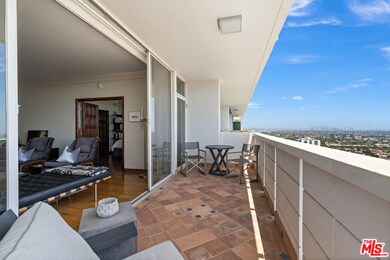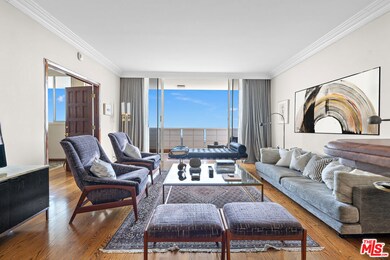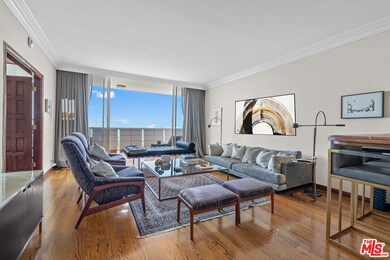Shoreham Towers 8787 Shoreham Dr Unit 1210 West Hollywood, CA 90069
Highlights
- Concierge
- Ocean View
- In Ground Pool
- West Hollywood Elementary School Rated A-
- Fitness Center
- Granite Flooring
About This Home
Panoramic jetliner views above Sunset Strip from downtown to the Getty! Experience elevated living in this beautiful 1 bed, 1 bath front-facing southwest corner unit at Shoreham Towers, just one floor below the penthouse. This residence offers a sophisticated blend of style and convenience. The bright, open layout features hardwood floors throughout, a custom kitchen with a breakfast bar featuring a Wolf range, SubZero fridge, and plenty of cabinet space, all complemented by upgraded marble counters and granite floors in the kitchen and bathroom. In the bedroom, the oversized walk-in closet is fully outfitted with custom California Closets cabinetry. Located in the premiere full-service Shoreham Towers building, residents enjoy a 24-hour dedicated doorman, valet parking, a pool, gym, and the convenience of all utilities included, exclusive of premium TV and internet service. Contact us today to schedule a private showing.
Condo Details
Home Type
- Condominium
Est. Annual Taxes
- $4,516
Year Built
- Built in 1963
Property Views
- Ocean
- Panoramic
- Mountain
- Hills
Home Design
- Contemporary Architecture
Kitchen
- Breakfast Bar
- Oven or Range
- Freezer
- Dishwasher
Flooring
- Wood
- Granite
- Tile
Bedrooms and Bathrooms
- 1 Bedroom
- 1 Full Bathroom
Parking
- 1 Parking Space
- Parking Garage Space
- Controlled Entrance
Additional Features
- Living Room
- In Ground Pool
- Central Heating and Cooling System
Listing and Financial Details
- Security Deposit $9,900
- 12 Month Lease Term
- Assessor Parcel Number 5559-006-137
Community Details
Overview
- High-Rise Condominium
- 13-Story Property
Amenities
- Concierge
- Valet Parking
- Sauna
- Laundry Facilities
- Elevator
Recreation
- Fitness Center
- Community Pool
Security
- Controlled Access
Map
About Shoreham Towers
Source: The MLS
MLS Number: 25519323
APN: 5559-006-137
- 8787 Shoreham Dr Unit 201
- 8787 Shoreham Dr Unit 310
- 8787 Shoreham Dr Unit 502
- 8787 Shoreham Dr Unit B4
- 8787 Shoreham Dr Unit 608
- 8787 Shoreham Dr Unit 510
- 8787 Shoreham Dr Unit 109
- 1230 Horn Ave Unit 508
- 1230 Horn Ave Unit 412
- 1230 Horn Ave Unit 531
- 8788 Shoreham Dr Unit 23
- 8788 Shoreham Dr Unit 31
- 8788 Shoreham Dr Unit 43
- 8741 St Ives Dr
- 1223 Larrabee St Unit 7
- 1201 Larrabee St Unit 107
- 1201 Larrabee St Unit 305
- 1145 Larrabee St Unit 19
- 1204 N Clark St
- 8855 St Ives Dr
