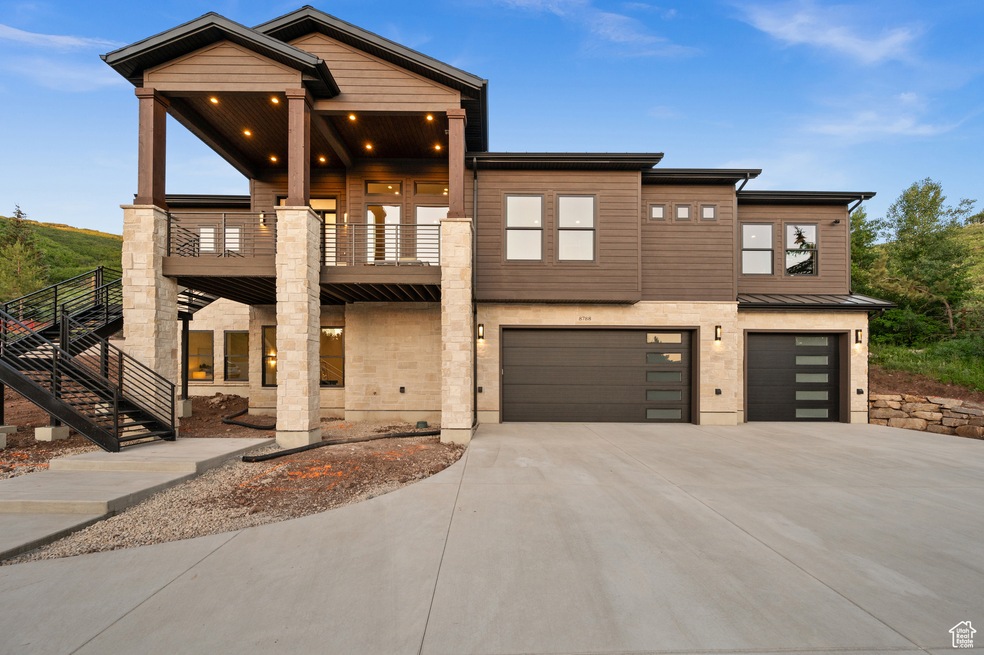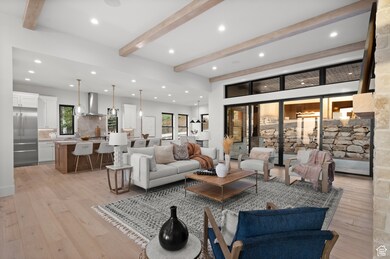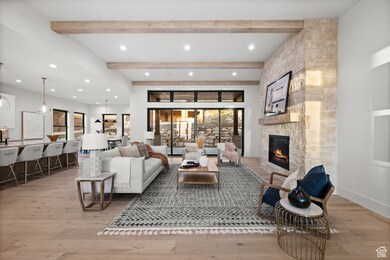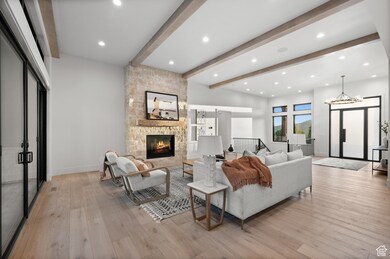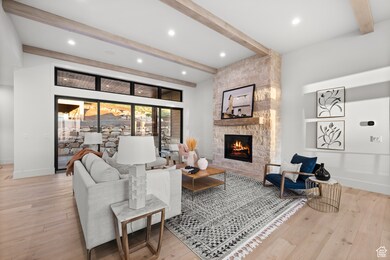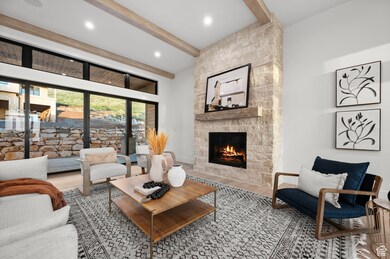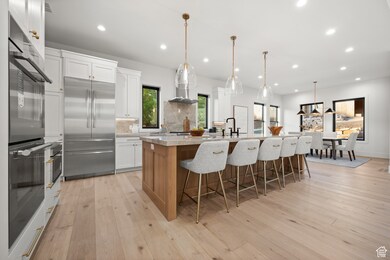
8788 Daybreaker Dr Park City, UT 84098
Estimated payment $20,775/month
About This Home
HOME COMPLETED! Landscaping started. This thoughtfully crafted new construction offers a harmonious blend of modern design, traditional warmth, and luxurious spaces. Every detail is designed to make you feel at home. Upon entering, you'll be welcomed by a light-filled grand great room featuring soaring 12-foot ceilings, exposed beams, and breathtaking panoramic views. The open-concept floor plan seamlessly connects the living, dining, and gourmet kitchen areas, creating an inviting space to entertain or unwind. Step out onto the spacious front deck, where you can relax and take in the stunning mountain vistas. The lower level, with its impressive 10-foot ceilings, includes a cozy living room complete with a wet bar for entertaining and a dedicated exercise room to support your active lifestyle. Each bedroom boasts built-in closets, combining ample storage with elegant organization. The mudroom is thoughtfully designed for Park City living, providing the perfect spot to store your ski gear or hiking boots after a day of adventure. This home is filled with luxurious touches, from high-end finishes to functional extras like a workshop or additional storage space off the garage. It's also wired for sound and security, offering convenience and peace of mind. Located just minutes from world-class skiing, hiking, and biking trails and a short drive to Salt Lake City International Airport, this home provides unparalleled access to the best Park City lifestyle. Whether you're seeking a year-round residence or a mountain retreat, this property perfectly blends comfort, style, and adventure.
Listing Agent
Windermere Real Estate (Park Ave) License #11099483 Listed on: 07/02/2025

Map
Home Details
Home Type
Single Family
Est. Annual Taxes
$3,434
Year Built
2025
Lot Details
0
HOA Fees
$23 per month
Parking
3
Listing Details
- Property Sub Type: Single Family Residence
- Prop. Type: Residential
- Horses: No
- Lot Size Acres: 0.44
- Lot Size: 0.0x0.0x0.0
- Co List Office Mls Id: 71208
- Subdivision Name: JEREMY RANCH
- Above Grade Finished Sq Ft: 5099.0
- Architectural Style: Stories: 2
- Carport Y N: No
- Garage Yn: Yes
- New Construction: No
- Property Attached Yn: No
- Building Stories: 2
- Year Built: 2025
- Percent Basement Finished: 98
- Accessory Dwelling Unit: No
- Primary Bedroom Level: Floor: 2nd
- Special Features: NewHome
- Stories: 2
Interior Features
- Private Spa: No
- Has Basement: Partial, Walk-Out Access
- Full Bathrooms: 4
- Half Bathrooms: 2
- Total Bedrooms: 4
- Fireplaces: 2
- Fireplace: Yes
- Flooring: Carpet, Hardwood, Tile
- Interior Amenities: Bar: Wet, Bath: Primary, Closet: Walk-In, Den/Office, Disposal, Oven: Double, Range: Gas, Vaulted Ceilings, Granite Countertops
- Living Area: 5099.0
- Main Level Bedrooms: 1
- Window Features: None
Exterior Features
- Lot Features: Terrain: Grad Slope, View: Mountain, View: Valley
- Pool Private: No
- Topography: Terrain: Grad Slope, View: Mountain, View: Valley
- View: Mountain(s), Valley
- View: Yes
- Waterfront: No
- Home Warranty: No
- Construction Type: Stone, Cement Siding
- Exterior Features: Balcony, Deck; Covered, Entry (Foyer), Porch: Open, Sliding Glass Doors, Walkout
- Patio And Porch Features: Porch: Open
- Property Condition: Blt./Standing
- Roof: Asphalt
Garage/Parking
- Attached Garage: Yes
- Covered Parking Spaces: 3.0
- Garage Spaces: 3.0
- Open Parking: No
- Total Parking Spaces: 3.0
Utilities
- Cooling: Central Air
- Cooling Y N: Yes
- Heating: Forced Air, Gas: Central, Radiant Floor
- Heating Yn: Yes
- Sewer: Sewer: Connected, Sewer: Public
- Utilities: Natural Gas Connected, Electricity Connected, Sewer Connected, Sewer: Public, Water Connected
- Water Source: Private
Condo/Co-op/Association
- Senior Community: No
- Amenities: Security
- Association Fee: 270.0
- Association Fee Frequency: Annually
- Association Name: Diana Wakimoto
- Phone: 801-256-0465
- Association: Yes
Schools
- Elementary School: Jeremy Ranch
- Junior High Dist: Park City
- High School: Park City
- Middle Or Junior School: Ecker Hill
Lot Info
- Current Use: Single Family
- Lot Size Sq Ft: 19166.4
- Parcel #: JR-5-5069
- Zoning: Single-Family, Short Term Rental Allowed
Tax Info
- Tax Annual Amount: 4886.0
Home Values in the Area
Average Home Value in this Area
Tax History
| Year | Tax Paid | Tax Assessment Tax Assessment Total Assessment is a certain percentage of the fair market value that is determined by local assessors to be the total taxable value of land and additions on the property. | Land | Improvement |
|---|---|---|---|---|
| 2023 | $3,434 | $600,000 | $600,000 | $0 |
| 2022 | $1,748 | $270,000 | $270,000 | $0 |
| 2021 | $2,701 | $362,500 | $362,500 | $0 |
| 2020 | $232 | $312,500 | $312,500 | $0 |
| 2019 | $2,583 | $312,500 | $312,500 | $0 |
| 2018 | $1,971 | $238,500 | $238,500 | $0 |
| 2017 | $1,832 | $238,500 | $238,500 | $0 |
| 2016 | $1,970 | $238,500 | $238,500 | $0 |
| 2015 | $1,445 | $165,000 | $0 | $0 |
| 2013 | $1,534 | $165,000 | $0 | $0 |
Property History
| Date | Event | Price | Change | Sq Ft Price |
|---|---|---|---|---|
| 06/24/2025 06/24/25 | For Sale | $3,695,000 | -- | $725 / Sq Ft |
Purchase History
| Date | Type | Sale Price | Title Company |
|---|---|---|---|
| Warranty Deed | -- | Real Advantage Title Insurance | |
| Warranty Deed | -- | Cottonwood Title |
Mortgage History
| Date | Status | Loan Amount | Loan Type |
|---|---|---|---|
| Open | $1,600,000 | New Conventional |
Similar Homes in Park City, UT
Source: UtahRealEstate.com
MLS Number: 2096057
APN: JR-5-5069
- 8932 Flint Way
- 3855 N Grand Summit Dr Unit 550
- 3855 N Grand Summit Dr Unit 550/552 Q4
- 3095 Daydream Ct Unit 27
- 3095 Daydream Ct
- 3172 Wapiti Canyon Rd
- 3537 Wapiti Canyon Rd
- 2000 W Red Hawk Trail
- 8979 Upper Lando Ln
- 1950 Red Hawk Trail Unit 3
- 2063 Blue Grouse
- 2063 Blue Grouse Unit 63
- 9049 Cheyenne Way
- 1900 W Red Hawk Trail
- 9029 Quail Ridge Ln Unit 34
- 9029 Quail Ridge Ln
- 1655 W Red Hawk Trail
- 1655 W Red Hawk Trail Unit 19
- 1625 W Red Hawk Trail
- 1625 W Red Hawk Trail Unit 20
- 9246 Par Ct
- 2953 Wildflower Ct Unit 35
- 1600 Pinebrook Blvd Unit C2
- 2690 Cottage Loop
- 1600 Pinebrook Blvd Unit i-3
- 8077 Courtyard Loop Unit 11
- 8450 Pointe Rd Unit H21
- 8050 Gambel Dr Unit 1
- 7065 N 2200 W Unit 2I
- 7065 N 2200 W Unit 2V
- 7065 N 2200 W Unit 2
- 4368 W Jeremy Woods Dr
- 6955 N 2200 W Unit 4E
- 6955 N 2200 W Unit 4
- 7797 Tall Oaks Dr
- 6861 W 2200 Unit 9w
- 3271 Big Spruce Way
- 8213 N Toll Creek Ln
- 6672 Trout Creek Ct
- 6653 Trout Creek Ct
