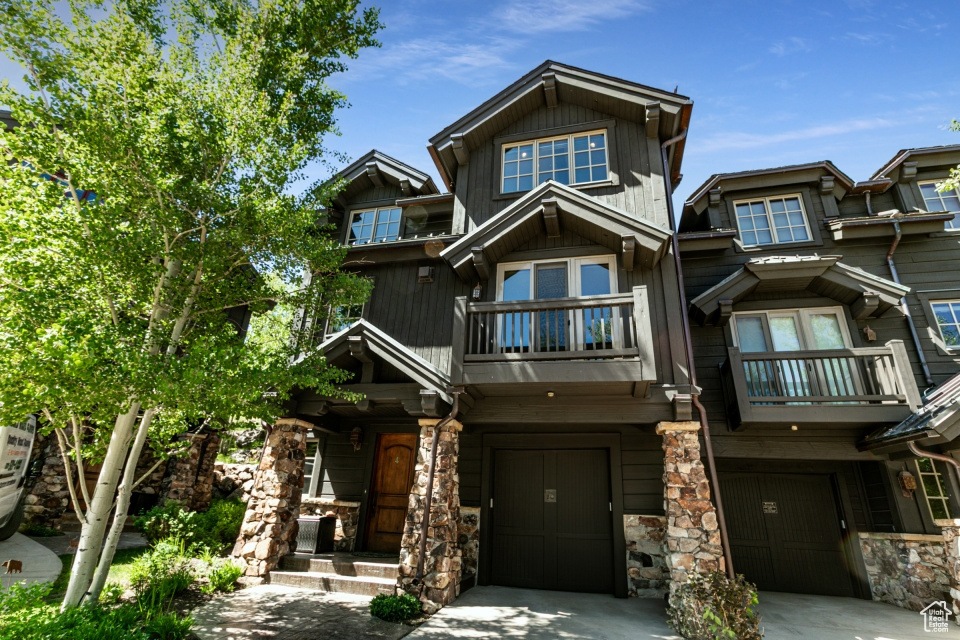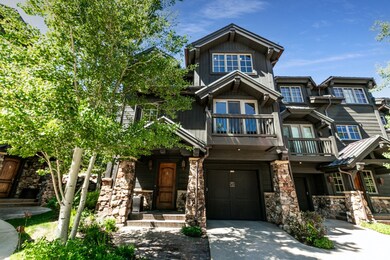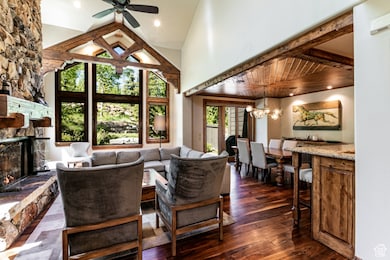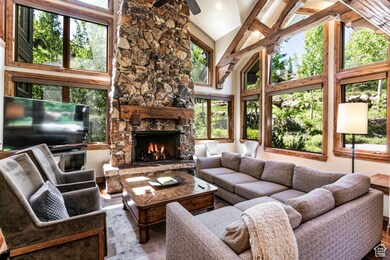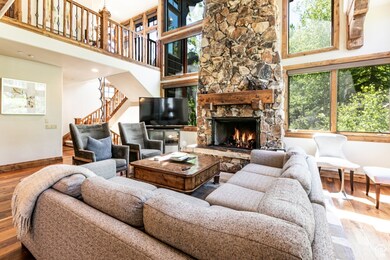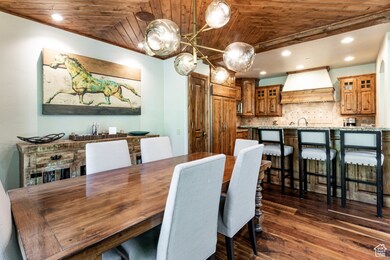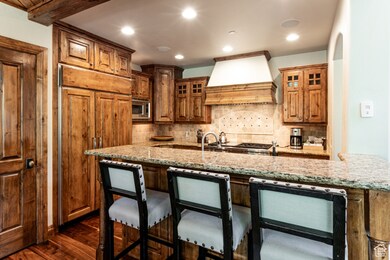
8789 Marsac Ave Unit 4 Park City, UT 84060
Deer Valley NeighborhoodEstimated payment $37,384/month
Highlights
- Home Theater
- Spa
- Mountain View
- McPolin Elementary School Rated A
- Mature Trees
- Vaulted Ceiling
About This Home
Deer Valley Luxury at it's finest! This end unit Ironwood town-home is full of light, luxury, and great spaces. All four bedrooms are large and en-suite! This home also features a fantastic secondary family room/media room that can serve as a large 5th bedroom. Plenty of room for large groups and great entertaining. 2 car (tandem) heated garage. A wonderfully private backyard including a spacious heated patio with a private hot-tub. Beautifully finished and furnished. Just a few steps out your front door to skiing the wonderful runs serviced by the Northside and Lady Morgan chair lifts in Deer Valley.
Listing Agent
Berkshire Hathaway HomeServices Utah Properties (Heber Branch) License #5049179 Listed on: 06/20/2025

Townhouse Details
Home Type
- Townhome
Est. Annual Taxes
- $28,379
Year Built
- Built in 2004
Lot Details
- 3,049 Sq Ft Lot
- Cul-De-Sac
- Landscaped
- Mature Trees
HOA Fees
- $1,750 Monthly HOA Fees
Parking
- 2 Car Attached Garage
Home Design
- Stone Siding
- Cedar
Interior Spaces
- 3,370 Sq Ft Home
- 3-Story Property
- Wet Bar
- Vaulted Ceiling
- 3 Fireplaces
- Double Pane Windows
- Shades
- Entrance Foyer
- Great Room
- Home Theater
- Mountain Views
- Attic Fan
Kitchen
- Double Oven
- Built-In Range
- Range Hood
- Microwave
- Freezer
- Granite Countertops
Flooring
- Wood
- Carpet
- Radiant Floor
Bedrooms and Bathrooms
- 4 Bedrooms
- Walk-In Closet
- Bathtub With Separate Shower Stall
Eco-Friendly Details
- Sprinkler System
Outdoor Features
- Spa
- Open Patio
- Outdoor Gas Grill
Schools
- Mcpolin Elementary School
- Treasure Mt Middle School
- Park City High School
Utilities
- Cooling Available
- Radiant Heating System
- Natural Gas Connected
Listing and Financial Details
- Assessor Parcel Number IWDV-II-A-4
Community Details
Overview
- Association fees include insurance, ground maintenance, trash, water
- Teri Hoenstine Association, Phone Number (435) 940-1020
- Ironwood Subdivision
Recreation
- Snow Removal
Pet Policy
- Pets Allowed
Map
Home Values in the Area
Average Home Value in this Area
Tax History
| Year | Tax Paid | Tax Assessment Tax Assessment Total Assessment is a certain percentage of the fair market value that is determined by local assessors to be the total taxable value of land and additions on the property. | Land | Improvement |
|---|---|---|---|---|
| 2023 | $25,703 | $4,465,500 | $0 | $4,465,500 |
| 2022 | $25,620 | $3,800,000 | $600,000 | $3,200,000 |
| 2021 | $20,353 | $2,600,000 | $600,000 | $2,000,000 |
| 2020 | $19,106 | $2,300,000 | $600,000 | $1,700,000 |
| 2019 | $19,603 | $2,300,000 | $600,000 | $1,700,000 |
| 2018 | $19,603 | $2,300,000 | $600,000 | $1,700,000 |
| 2017 | $18,722 | $2,300,000 | $600,000 | $1,700,000 |
| 2016 | $21,809 | $2,600,000 | $900,000 | $1,700,000 |
| 2015 | $23,101 | $2,600,000 | $0 | $0 |
| 2013 | $20,063 | $2,100,000 | $0 | $0 |
Property History
| Date | Event | Price | Change | Sq Ft Price |
|---|---|---|---|---|
| 06/20/2025 06/20/25 | For Sale | $5,995,000 | +118.0% | $1,793 / Sq Ft |
| 07/07/2014 07/07/14 | Sold | -- | -- | -- |
| 05/08/2014 05/08/14 | Pending | -- | -- | -- |
| 02/18/2014 02/18/14 | For Sale | $2,750,000 | -- | $924 / Sq Ft |
Purchase History
| Date | Type | Sale Price | Title Company |
|---|---|---|---|
| Warranty Deed | -- | Park City Title | |
| Warranty Deed | -- | -- |
Mortgage History
| Date | Status | Loan Amount | Loan Type |
|---|---|---|---|
| Open | $1,500,000 | Commercial |
Similar Homes in Park City, UT
Source: UtahRealEstate.com
MLS Number: 2093776
APN: IWDV-II-A-4
- 8789 Marsac Ave Unit 21
- 30 Nakoma Terrace Unit 3
- 30 Nakoma Terrace
- 21 Nakoma Ct
- 8886 Empire Club Dr Unit 201
- 8680 Empire Club Dr Unit 11
- 8902 Empire Club Dr Unit 705
- 9300 Marsac Ave Unit B202
- 9300 Marsac Ave Unit B504
- 9300 Marsac Ave Unit C502
- 9300 Marsac Ave Unit C601
- 9300 Marsac Ave Unit A204
- 9300 Marsac Ave Unit A401
- 9300 Marsac Ave Unit C602
- 9300 Marsac Ave Unit B604
- 9300 Marsac Ave Unit A404
- 9300 Marsac Ave Unit A602
