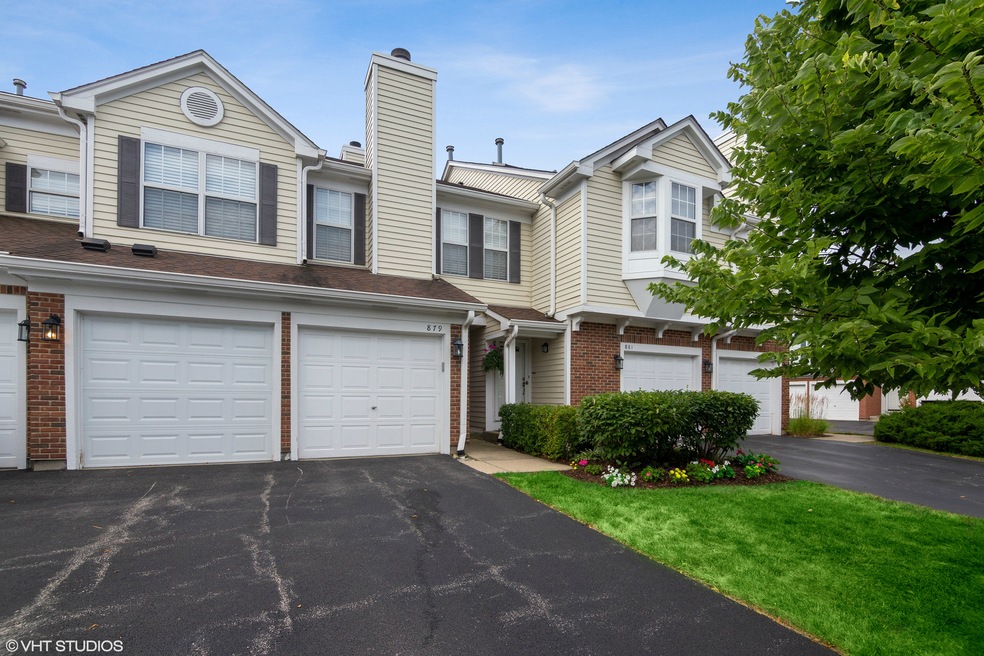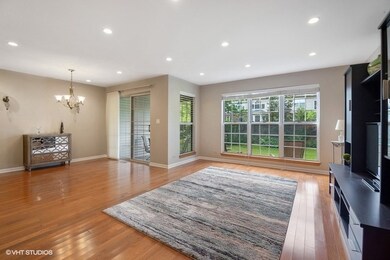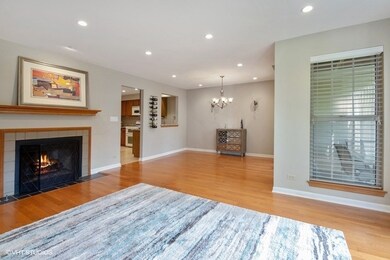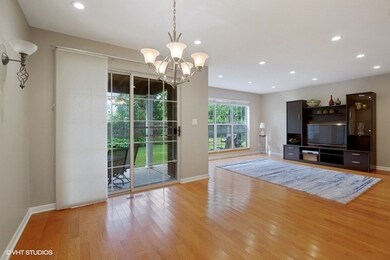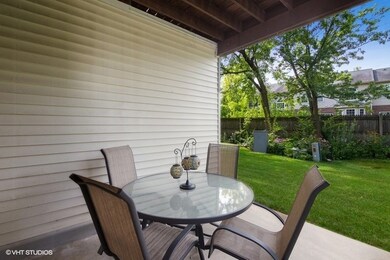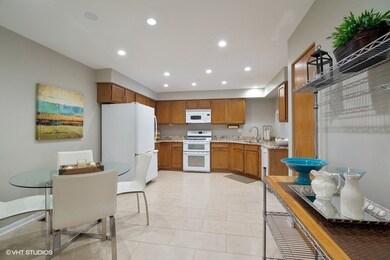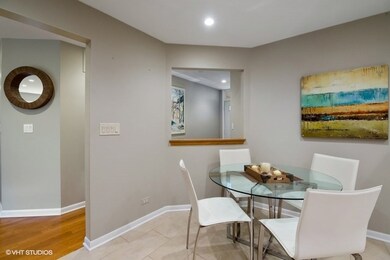
879 Ann Arbor Ln Unit 261 Vernon Hills, IL 60061
Estimated Value: $296,046 - $314,000
Highlights
- Landscaped Professionally
- Wood Flooring
- 2 Car Attached Garage
- Adlai E Stevenson High School Rated A+
- Terrace
- Walk-In Closet
About This Home
As of October 2019RANCH w/gorgeous curb appeal and an impressively spacious floor plan w/ STEVENSON HIGH SCHOOL awaits! Guests follow a garden-lined walkway through a covered porch into the foyer. Warm hardwood, neutral wall colors & white trim lead the way to a generous sized living rm w/cozy fireplace, filled with natural light coming from 3 floor-ceiling windows opening to the dining room allowing addl space for any size gatherings. XL slider provides access to 23x11 private terrace w/stunning perennial garden views & common yard space. Amazingly huge kitchen w/granite counters, lots of cabinet space w/designer brushed nickel hardware, pantry & movable island for extra prep space + a full sized eating area. Down the hall, you'll find a relaxing master bedroom w/huge walk-in closet & private bath. Additional bedroom includes excellent walk-in closet space. Laundry room & extra full bath close by. HOA incl: water, sewer, garbage service, professional landscaping, snow removal, lawn & ext. maintenance.
Last Agent to Sell the Property
RE/MAX Plaza License #475120157 Listed on: 08/15/2019

Townhouse Details
Home Type
- Townhome
Est. Annual Taxes
- $5,068
Year Built
- Built in 1990
Lot Details
- Landscaped Professionally
HOA Fees
- $346 Monthly HOA Fees
Parking
- 2 Car Attached Garage
- Garage ceiling height seven feet or more
- Garage Transmitter
- Garage Door Opener
- Driveway
- Parking Included in Price
Home Design
- Ranch Property
- Asphalt Roof
- Vinyl Siding
- Concrete Perimeter Foundation
Interior Spaces
- 1,278 Sq Ft Home
- 1-Story Property
- Gas Log Fireplace
- Entrance Foyer
- Living Room with Fireplace
- Combination Dining and Living Room
- Wood Flooring
- Crawl Space
Kitchen
- Range
- Microwave
- Dishwasher
- Disposal
Bedrooms and Bathrooms
- 2 Bedrooms
- 2 Potential Bedrooms
- Walk-In Closet
- Bathroom on Main Level
- 2 Full Bathrooms
Laundry
- Laundry on main level
- Dryer
- Washer
Home Security
Outdoor Features
- Patio
- Terrace
Schools
- Diamond Lake Elementary School
- West Oak Middle School
- Adlai E Stevenson High School
Utilities
- Forced Air Heating and Cooling System
- Heating System Uses Natural Gas
- Lake Michigan Water
- Cable TV Available
Listing and Financial Details
- Homeowner Tax Exemptions
Community Details
Overview
- Association fees include water, exterior maintenance, lawn care, scavenger, snow removal
- 7 Units
- Association Partners Association, Phone Number (630) 653-7782
- Carriages Of Grosse Pointe Subdivision, Ranch Floorplan
- Property managed by Carriages of Grosse Pointe Village
Amenities
- Common Area
Pet Policy
- Pets up to 150 lbs
- Dogs and Cats Allowed
Security
- Resident Manager or Management On Site
- Carbon Monoxide Detectors
Ownership History
Purchase Details
Home Financials for this Owner
Home Financials are based on the most recent Mortgage that was taken out on this home.Purchase Details
Home Financials for this Owner
Home Financials are based on the most recent Mortgage that was taken out on this home.Purchase Details
Purchase Details
Home Financials for this Owner
Home Financials are based on the most recent Mortgage that was taken out on this home.Purchase Details
Similar Homes in the area
Home Values in the Area
Average Home Value in this Area
Purchase History
| Date | Buyer | Sale Price | Title Company |
|---|---|---|---|
| Takahashi John | $210,000 | Chicago Title | |
| Beresid Audrey | $179,000 | Greater Metropolitan Title L | |
| The Kanaby Revocable Living Trust | -- | None Available | |
| Kanaby Anne M | $180,000 | Chicago Title Insurance Co | |
| Central Narragansett Llc | $215,000 | First American Title |
Mortgage History
| Date | Status | Borrower | Loan Amount |
|---|---|---|---|
| Open | Takahashi John | $160,000 | |
| Previous Owner | Beresid Audrey | $60,000 | |
| Previous Owner | Kanaby Anne M | $114,000 | |
| Previous Owner | Kanaby Anne M | $126,000 |
Property History
| Date | Event | Price | Change | Sq Ft Price |
|---|---|---|---|---|
| 10/08/2019 10/08/19 | Sold | $210,000 | -2.3% | $164 / Sq Ft |
| 09/08/2019 09/08/19 | Pending | -- | -- | -- |
| 08/24/2019 08/24/19 | For Sale | $214,900 | 0.0% | $168 / Sq Ft |
| 08/17/2019 08/17/19 | Pending | -- | -- | -- |
| 08/15/2019 08/15/19 | For Sale | $214,900 | -- | $168 / Sq Ft |
Tax History Compared to Growth
Tax History
| Year | Tax Paid | Tax Assessment Tax Assessment Total Assessment is a certain percentage of the fair market value that is determined by local assessors to be the total taxable value of land and additions on the property. | Land | Improvement |
|---|---|---|---|---|
| 2024 | $7,189 | $80,799 | $26,356 | $54,443 |
| 2023 | $6,068 | $76,240 | $24,869 | $51,371 |
| 2022 | $6,068 | $63,818 | $20,817 | $43,001 |
| 2021 | $5,856 | $63,130 | $20,593 | $42,537 |
| 2020 | $5,778 | $63,345 | $20,663 | $42,682 |
| 2019 | $5,672 | $63,112 | $20,587 | $42,525 |
| 2018 | $5,006 | $57,138 | $22,376 | $34,762 |
| 2017 | $4,945 | $55,805 | $21,854 | $33,951 |
| 2016 | $4,782 | $53,438 | $20,927 | $32,511 |
| 2015 | $4,650 | $49,975 | $19,571 | $30,404 |
| 2014 | $4,554 | $50,893 | $21,020 | $29,873 |
| 2012 | $4,755 | $54,427 | $21,062 | $33,365 |
Agents Affiliated with this Home
-
Christine Bianchi
C
Seller's Agent in 2019
Christine Bianchi
RE/MAX Plaza
(847) 596-6100
5 in this area
136 Total Sales
-
Michelle Nunez

Buyer's Agent in 2019
Michelle Nunez
Baird Warner
(847) 400-6718
10 in this area
251 Total Sales
Map
Source: Midwest Real Estate Data (MRED)
MLS Number: 10486357
APN: 15-06-206-017
- 886 Ann Arbor Ln Unit 213
- 881 Sparta Ct Unit 66
- 818 Kalamazoo Cir Unit 294
- 814 Kalamazoo Cir Unit 297
- 925 Ann Arbor Ln Unit 247
- 503 Grosse Pointe Cir Unit 44
- 333 Bloomfield Ct
- 1228 Orleans Dr Unit 1228
- 1143 Orleans Dr Unit 1143
- 2369 Glacier St
- 2271 Glacier St
- 2267 Glacier St
- 2363 Glacier St
- 2265 Glacier St
- 2162 Glacier St
- 2156 Glacier St
- 232 Southfield Dr
- 2159 Yellowstone Blvd
- 2149 Yellowstone Blvd
- 2147 Yellowstone Blvd
- 879 Ann Arbor Ln Unit 261
- 879 Ann Arbor Ln Unit 1
- 883 Ann Arbor Ln Unit 262
- 873 Ann Arbor Ln Unit 267
- 905 Ann Arbor Ln Unit 256
- 907 Ann Arbor Ln Unit 254
- 370 W Pointe Dr
- 374 W Pointe Dr
- 374 N West Pointe Dr
- 380 N West Pointe Dr Unit 380
- 380 W Pointe Dr
- 384 W Pointe Dr
- 384 W Pointe Dr Unit 4D
- 880 Ann Arbor Ln Unit 216
- 876 Ann Arbor Ln Unit 215
- 878 Ann Arbor Ln Unit 217
- 909 Ann Arbor Ln Unit 251
- 882 Ann Arbor Ln Unit 214
- 884 Ann Arbor Ln Unit 211
- 888 Ann Arbor Ln Unit 212
