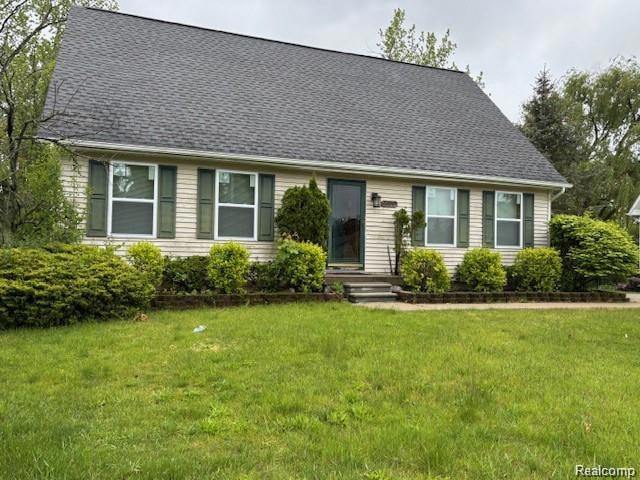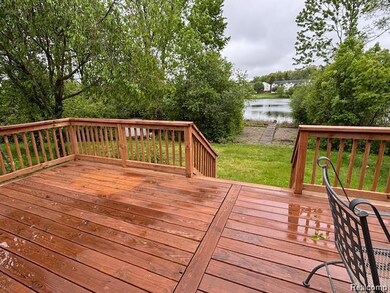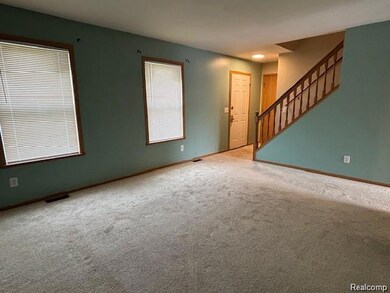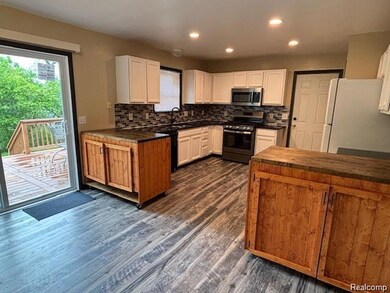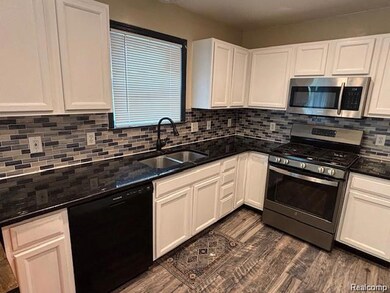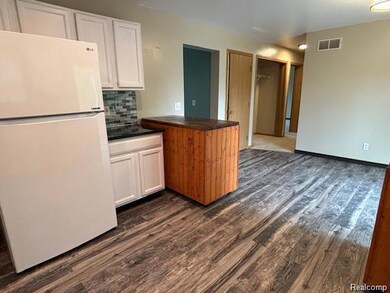879 Barren Oaks Dr Unit 17 Pontiac, MI 48341
Highlights
- Cape Cod Architecture
- No HOA
- Patio
- Deck
- Cul-De-Sac
- Forced Air Heating and Cooling System
About This Home
Just Across Crystal Lake from Bloomfield Hills, This Lakefront Home Sits on a Quiet Cul-De-Sac with along with other Modern Homes. Enjoy Tranquil Lakefront Living with Beautiful Views from Your Deck. Or Use Your Electric Motor Boat to Explore the Lake and Take in Some Fishing. There's Fresh paint and brand-new energy efficient windows. Large Kitchen with Spacious Dining Area and Sliding Door Wall. Two big Bedrooms on the Entry Level Along with a Full Bathroom. The Primary Bedroom with Double Closets and Another big Bedroom are Upstairs Along with Another Full Bathroom. A Full Basement Provides Lots of Storage Space. This home comes with a stove, frig, dishwasher, microwave, washer & dryer. Renter's insurance required.
Home Details
Home Type
- Single Family
Est. Annual Taxes
- $2,182
Year Built
- Built in 1999
Lot Details
- 0.27 Acre Lot
- Lot Dimensions are 100x200
- Cul-De-Sac
Home Design
- Cape Cod Architecture
- Contemporary Architecture
- Poured Concrete
- Vinyl Construction Material
Interior Spaces
- 1,662 Sq Ft Home
- 2-Story Property
- Unfinished Basement
Kitchen
- Free-Standing Gas Oven
- Microwave
- Dishwasher
- Disposal
Bedrooms and Bathrooms
- 4 Bedrooms
- 2 Full Bathrooms
Laundry
- Dryer
- Washer
Outdoor Features
- Deck
- Patio
Location
- Ground Level
Utilities
- Forced Air Heating and Cooling System
- Heating System Uses Natural Gas
Listing and Financial Details
- Security Deposit $3,000
- 12 Month Lease Term
- 24 Month Lease Term
- Application Fee: 50.00
- Assessor Parcel Number 1431480017
Community Details
Overview
- No Home Owners Association
- The Lake Homes Of Crystal Lake Occpn 1089 Subdivision
Pet Policy
- Call for details about the types of pets allowed
Map
Source: Realcomp
MLS Number: 20251002680
APN: 14-31-480-017
- 875 Barren Oaks Dr
- 901 Argyle Ave
- 1054 Canterbury Dr
- 50 Gillespie Ave
- 1061 Dorchester Ave
- 56 Sylvan
- 294 Cherokee Rd
- 45 Lake St
- 260 Cherokee Rd
- 8 Myra Ave
- 175 S Johnson St
- 00 Bagley St
- 1974 Klingensmith Rd Unit 1
- 216 Cherokee Rd
- 259 Navajo Ave
- 1228 Edison Ave
- 92 E Iroquois Rd
- 604 Montana Ave
- 1989 Klingensmith Rd Unit 45
- 117 E Iroquois Rd
