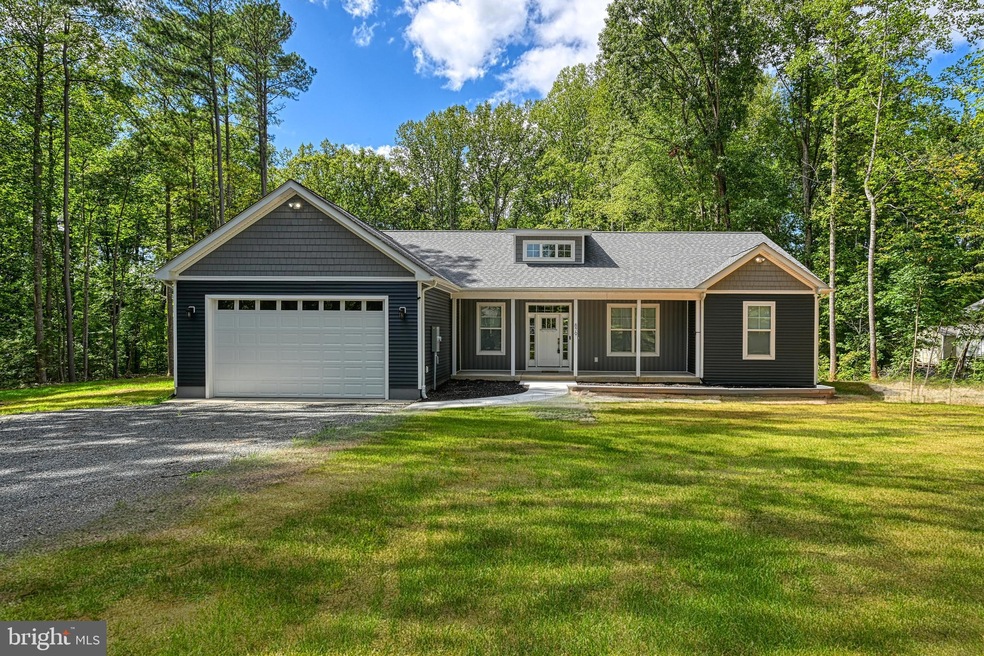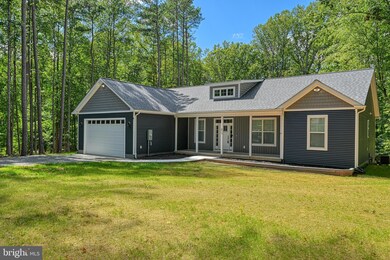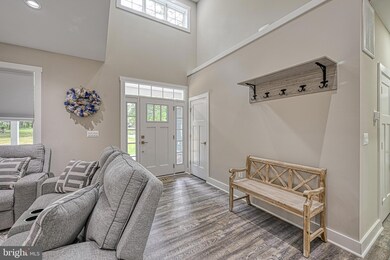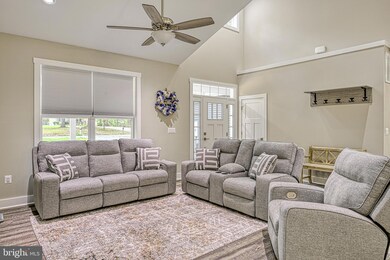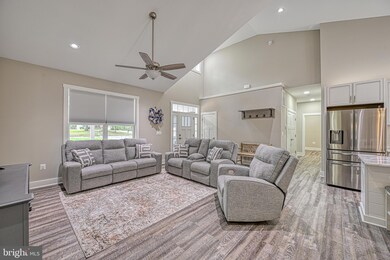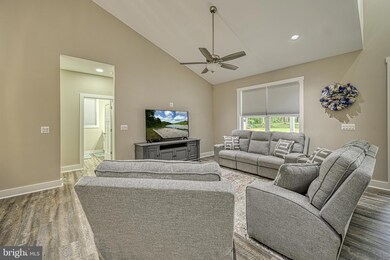
879 Daniel Rd Louisa, VA 23093
Highlights
- Seaplane Permitted
- Boat Ramp
- Home fronts navigable water
- Thomas Jefferson Elementary School Rated A-
- Beach
- Public Beach
About This Home
As of December 2024Water Access on Lake Anna's Public Side! Built in 2023 and still like-new condition!! This beautifully crafted 3-bedroom, 2-bath home is set on 1.5 acres in the highly desirable Bien Venue subdivision.
Enjoy open-concept living! The spacious, open floor plan includes a large well-appointed kitchen with plenty of cabinets, granite counters and an island, perfect for additional dining space! The living area features soaring cathedral ceilings and is seamlessly connecting to the kitchen and dining space. Relax in the elegant Primary Suite... The primary bedroom serves as your private oasis, complete with an en-suite bath that includes a custom tiled shower, dual vanities, a freestanding soaking tub, surround sound, and a generous walk-in closet with solid wood shelving closet system. Split bedrooms plan: two additional bedrooms are on the opposite wing of the home, along with a versatile office room, craft room OR possible small 4th Bedroom (Home is 3-Bedroom septic perc). Enjoy the outdoors while you relax or entertain on the rear composite deck with vinyl railings, overlooking the level rear lot. The home also includes an attached front entry two-car garage with pedestrian door and a spacious driveway. At the neighborhood's common area, you will enjoy a boat launch & boat slips available by lease, a playground, picnic pavilion, grilling areas, sandy beach & more!
Last Agent to Sell the Property
Lake Homes Realty, LLC License #0225243124 Listed on: 09/06/2024

Home Details
Home Type
- Single Family
Est. Annual Taxes
- $272
Year Built
- Built in 2023
Lot Details
- 1.5 Acre Lot
- Home fronts navigable water
- Public Beach
- Property is zoned A2
HOA Fees
- $17 Monthly HOA Fees
Parking
- 2 Car Direct Access Garage
- Front Facing Garage
- Garage Door Opener
- Driveway
- Assigned Parking
Home Design
- Rambler Architecture
- Block Foundation
- Architectural Shingle Roof
- Vinyl Siding
Interior Spaces
- 2,126 Sq Ft Home
- Property has 1 Level
- Open Floorplan
- Cathedral Ceiling
- Ceiling Fan
- Family Room Off Kitchen
- Combination Dining and Living Room
- Den
- Luxury Vinyl Plank Tile Flooring
- Crawl Space
Kitchen
- Eat-In Country Kitchen
- Electric Oven or Range
- Self-Cleaning Oven
- Stove
- Built-In Microwave
- Ice Maker
- Dishwasher
- Kitchen Island
- Upgraded Countertops
- Disposal
Bedrooms and Bathrooms
- 3 Main Level Bedrooms
- En-Suite Primary Bedroom
- En-Suite Bathroom
- Walk-In Closet
- 2 Full Bathrooms
- Soaking Tub
- Walk-in Shower
Laundry
- Laundry Room
- Laundry on main level
- Washer and Dryer Hookup
Eco-Friendly Details
- Energy-Efficient Windows
Outdoor Features
- Seaplane Permitted
- Canoe or Kayak Water Access
- Private Water Access
- Property is near a lake
- Personal Watercraft
- Waterski or Wakeboard
- Sail
- Swimming Allowed
- Powered Boats Permitted
- Lake Privileges
- Deck
- Porch
Schools
- Thomas Jefferson Elementary School
- Louisa County Middle School
- Louisa County High School
Utilities
- Central Air
- Heat Pump System
- Well
- Electric Water Heater
- Septic Equal To The Number Of Bedrooms
- Septic Tank
Listing and Financial Details
- Assessor Parcel Number 15D 1 131
Community Details
Overview
- Association fees include common area maintenance, pier/dock maintenance, recreation facility, reserve funds, security gate
- Bien Venue HOA
- Bien Venue Subdivision
- Community Lake
Amenities
- Picnic Area
- Common Area
Recreation
- Boat Ramp
- Boat Dock
- Pier or Dock
- Beach
- Fishing Allowed
- Jogging Path
Ownership History
Purchase Details
Home Financials for this Owner
Home Financials are based on the most recent Mortgage that was taken out on this home.Purchase Details
Home Financials for this Owner
Home Financials are based on the most recent Mortgage that was taken out on this home.Purchase Details
Similar Homes in Louisa, VA
Home Values in the Area
Average Home Value in this Area
Purchase History
| Date | Type | Sale Price | Title Company |
|---|---|---|---|
| Deed | $524,900 | Locust Grove Title | |
| Deed | $524,900 | Locust Grove Title | |
| Deed | $515,900 | Old Republic National Title | |
| Deed | $62,000 | -- |
Mortgage History
| Date | Status | Loan Amount | Loan Type |
|---|---|---|---|
| Open | $498,655 | New Conventional | |
| Closed | $498,655 | New Conventional | |
| Previous Owner | $412,800 | New Conventional |
Property History
| Date | Event | Price | Change | Sq Ft Price |
|---|---|---|---|---|
| 12/16/2024 12/16/24 | Sold | $524,900 | -0.9% | $247 / Sq Ft |
| 10/23/2024 10/23/24 | Pending | -- | -- | -- |
| 10/01/2024 10/01/24 | Price Changed | $529,900 | -1.0% | $249 / Sq Ft |
| 09/06/2024 09/06/24 | For Sale | $535,000 | +3.7% | $252 / Sq Ft |
| 04/17/2024 04/17/24 | Sold | $516,000 | 0.0% | $259 / Sq Ft |
| 12/17/2023 12/17/23 | For Sale | $515,900 | -- | $258 / Sq Ft |
Tax History Compared to Growth
Tax History
| Year | Tax Paid | Tax Assessment Tax Assessment Total Assessment is a certain percentage of the fair market value that is determined by local assessors to be the total taxable value of land and additions on the property. | Land | Improvement |
|---|---|---|---|---|
| 2024 | $3,082 | $428,100 | $44,900 | $383,200 |
| 2023 | $300 | $43,800 | $43,800 | $0 |
| 2022 | $276 | $38,300 | $38,300 | $0 |
| 2021 | $286 | $33,900 | $33,900 | $0 |
| 2020 | $260 | $36,100 | $36,100 | $0 |
| 2019 | $260 | $36,100 | $36,100 | $0 |
| 2018 | $616 | $85,600 | $85,600 | $0 |
| 2017 | $276 | $37,200 | $37,200 | $0 |
| 2016 | $276 | $38,300 | $38,300 | $0 |
| 2015 | $287 | $39,900 | $39,900 | $0 |
| 2013 | -- | $42,100 | $42,100 | $0 |
Agents Affiliated with this Home
-
T
Seller's Agent in 2024
Tiffany Hazelwood
Lake Homes Realty, LLC
-
M
Seller's Agent in 2024
Mindy Pennell
RE/MAX
-
S
Buyer's Agent in 2024
Susan Jurkouich
LPT Realty, LLC
Map
Source: Bright MLS
MLS Number: VALA2006332
APN: 15D-1-131
- 30 Belmont Ln
- 30 Belmont Ln Unit 30
- 74 Paddock Ln
- 1183 Daniel Rd
- 425 Palmomino Dr
- 273 Pettit Place
- 0 Harness Ln Unit VALA2008262
- 231 Derby Ln
- 193 Mountain View
- 2744 Mansfield Rd
- 211 Estes Ln
- 202 Estes Ln
- 79 Carrie Ct
- 5805 Crescent Point Dr
- 5822 Blue Ridge Rd
- 0 Peach Grove Rd Unit VALA2007974
- 198 Miltons Ln
- 2143 Peach Grove Rd
- 928 Days Bridge Rd
- 5727 Private Rd
