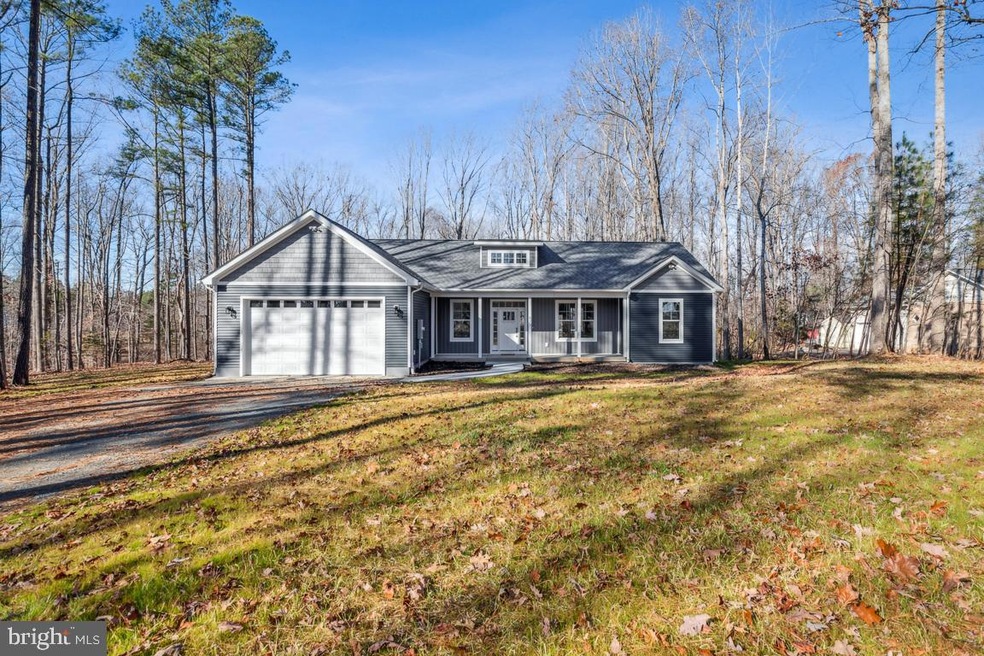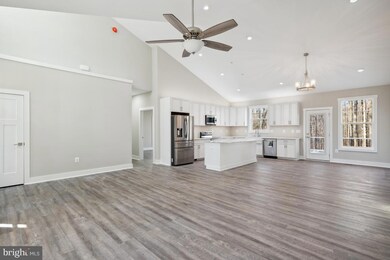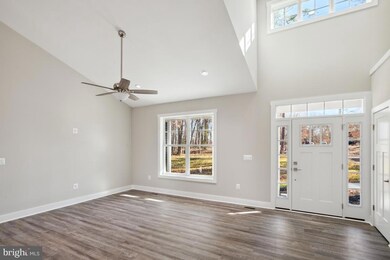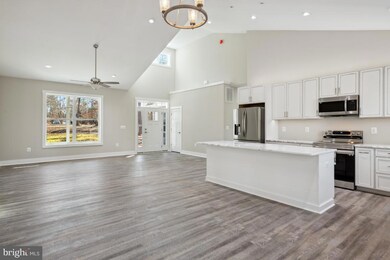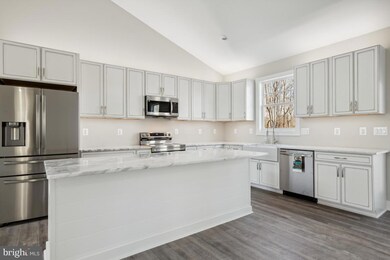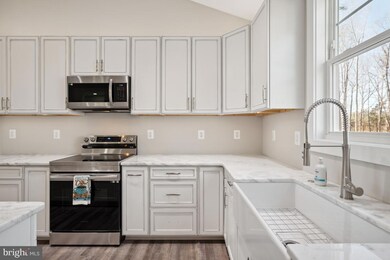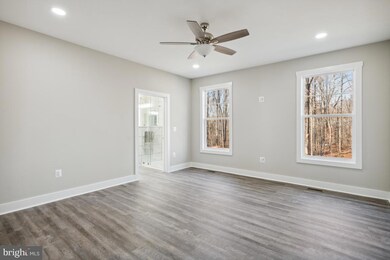
879 Daniel Rd Louisa, VA 23093
Highlights
- Home fronts navigable water
- Canoe or Kayak Water Access
- Fishing Allowed
- Thomas Jefferson Elementary School Rated A-
- New Construction
- Open Floorplan
About This Home
As of December 2024Welcome
to your new home! This stunning 3BR/2BA residence is situated on 1.5 acres in the highly sought-after Bien Venue subdivision, offering a serene environment with a community boat slip, park area, and playground.
Key
Features:
Open Floor Plan: The home boasts an open floor plan, with a spacious kitchen featuring ample cabinets and counter space, an island, and a large living room with cathedral ceilings and a dining area.
Luxurious Primary Suite: The primary bedroom is a retreat in itself, featuring a primary bath with a stand-up tile shower, two separate vanities, a free-standing tub, and a large walk-in closet.
Additional Bedrooms and Office Space: The home includes two additional bedrooms,as well as an office space or closet.
Outdoor Living: Enjoy the outdoors on the rear composite deck with vinyl railings, providing a perfect spot for relaxation and entertaining.
Attached Garage and Driveway: The home includes an attached two-car garage and a large driveway, providing ample parking space for vehicles and guests.
This
brand new home is finished and ready for you to move in and make it your own. Don't miss out on this opportunity to live in the desirable Bien Venue subdivision. Contact us today to schedule a viewing!
Last Agent to Sell the Property
RE/MAX Gateway License #0225214058 Listed on: 12/17/2023

Home Details
Home Type
- Single Family
Est. Annual Taxes
- $272
Year Built
- Built in 2023 | New Construction
Lot Details
- 1.5 Acre Lot
- Home fronts navigable water
- Property is in excellent condition
- Property is zoned A2
HOA Fees
- $17 Monthly HOA Fees
Parking
- 2 Car Direct Access Garage
- Front Facing Garage
- Garage Door Opener
- Driveway
Home Design
- Rambler Architecture
- Architectural Shingle Roof
- Vinyl Siding
Interior Spaces
- 1,996 Sq Ft Home
- Property has 1 Level
- Open Floorplan
- Cathedral Ceiling
- Ceiling Fan
- Family Room Off Kitchen
- Combination Dining and Living Room
- Luxury Vinyl Plank Tile Flooring
- Crawl Space
Kitchen
- Eat-In Country Kitchen
- Electric Oven or Range
- Self-Cleaning Oven
- Stove
- Built-In Microwave
- Ice Maker
- Dishwasher
- Kitchen Island
- Upgraded Countertops
- Disposal
Bedrooms and Bathrooms
- 3 Main Level Bedrooms
- En-Suite Primary Bedroom
- En-Suite Bathroom
- Walk-In Closet
- 2 Full Bathrooms
- Soaking Tub
- Walk-in Shower
Laundry
- Laundry Room
- Laundry on main level
- Washer and Dryer Hookup
Eco-Friendly Details
- Energy-Efficient Windows
Outdoor Features
- Canoe or Kayak Water Access
- Private Water Access
- Property is near a lake
- Swimming Allowed
- Powered Boats Permitted
- Deck
- Porch
Schools
- Thomas Jefferson Elementary School
- Louisa County Middle School
- Louisa County High School
Utilities
- Central Air
- Heat Pump System
- Electric Water Heater
- Septic Equal To The Number Of Bedrooms
Listing and Financial Details
- Assessor Parcel Number 15D 1 131
Community Details
Overview
- Bien Venue HOA
- Bien Venue Subdivision
Recreation
- Fishing Allowed
Ownership History
Purchase Details
Home Financials for this Owner
Home Financials are based on the most recent Mortgage that was taken out on this home.Purchase Details
Home Financials for this Owner
Home Financials are based on the most recent Mortgage that was taken out on this home.Purchase Details
Similar Homes in Louisa, VA
Home Values in the Area
Average Home Value in this Area
Purchase History
| Date | Type | Sale Price | Title Company |
|---|---|---|---|
| Deed | $524,900 | Locust Grove Title | |
| Deed | $524,900 | Locust Grove Title | |
| Deed | $515,900 | Old Republic National Title | |
| Deed | $62,000 | -- |
Mortgage History
| Date | Status | Loan Amount | Loan Type |
|---|---|---|---|
| Open | $498,655 | New Conventional | |
| Closed | $498,655 | New Conventional | |
| Previous Owner | $412,800 | New Conventional |
Property History
| Date | Event | Price | Change | Sq Ft Price |
|---|---|---|---|---|
| 12/16/2024 12/16/24 | Sold | $524,900 | -0.9% | $247 / Sq Ft |
| 10/23/2024 10/23/24 | Pending | -- | -- | -- |
| 10/01/2024 10/01/24 | Price Changed | $529,900 | -1.0% | $249 / Sq Ft |
| 09/06/2024 09/06/24 | For Sale | $535,000 | +3.7% | $252 / Sq Ft |
| 04/17/2024 04/17/24 | Sold | $516,000 | 0.0% | $259 / Sq Ft |
| 12/17/2023 12/17/23 | For Sale | $515,900 | -- | $258 / Sq Ft |
Tax History Compared to Growth
Tax History
| Year | Tax Paid | Tax Assessment Tax Assessment Total Assessment is a certain percentage of the fair market value that is determined by local assessors to be the total taxable value of land and additions on the property. | Land | Improvement |
|---|---|---|---|---|
| 2024 | $3,082 | $428,100 | $44,900 | $383,200 |
| 2023 | $300 | $43,800 | $43,800 | $0 |
| 2022 | $276 | $38,300 | $38,300 | $0 |
| 2021 | $286 | $33,900 | $33,900 | $0 |
| 2020 | $260 | $36,100 | $36,100 | $0 |
| 2019 | $260 | $36,100 | $36,100 | $0 |
| 2018 | $616 | $85,600 | $85,600 | $0 |
| 2017 | $276 | $37,200 | $37,200 | $0 |
| 2016 | $276 | $38,300 | $38,300 | $0 |
| 2015 | $287 | $39,900 | $39,900 | $0 |
| 2013 | -- | $42,100 | $42,100 | $0 |
Agents Affiliated with this Home
-
Tiffany Hazelwood

Seller's Agent in 2024
Tiffany Hazelwood
Lake Homes Realty, LLC
(804) 874-2237
83 Total Sales
-
Mindy Pennell

Seller's Agent in 2024
Mindy Pennell
RE/MAX
(540) 748-5796
23 Total Sales
-
Susan Jurkouich

Buyer's Agent in 2024
Susan Jurkouich
LPT Realty, LLC
(540) 287-2257
25 Total Sales
Map
Source: Bright MLS
MLS Number: VALA2004896
APN: 15D-1-131
- 311 Palmomino Dr
- 273 Pettit Place
- 29 Long View Dr
- 211 Estes Ln
- 79 Carrie Ct
- 5805 Crescent Point Dr
- 5900 Crescent Point Dr
- 5822 Blue Ridge Rd
- 198 Miltons Ln
- 2143 Peach Grove Rd
- 48 Pine Dr
- Lot 53 Days Bridge Rd
- 189 N Bluewater Blvd
- 135 S Bluewater Blvd
- 210 Maple Mull
- 159 Plateau Rd
- 731 S Bluewater Blvd
- 5326 Zachary Taylor Hwy
- 126 S Timber Tribe
- 15605 Cedar Tree Ct
