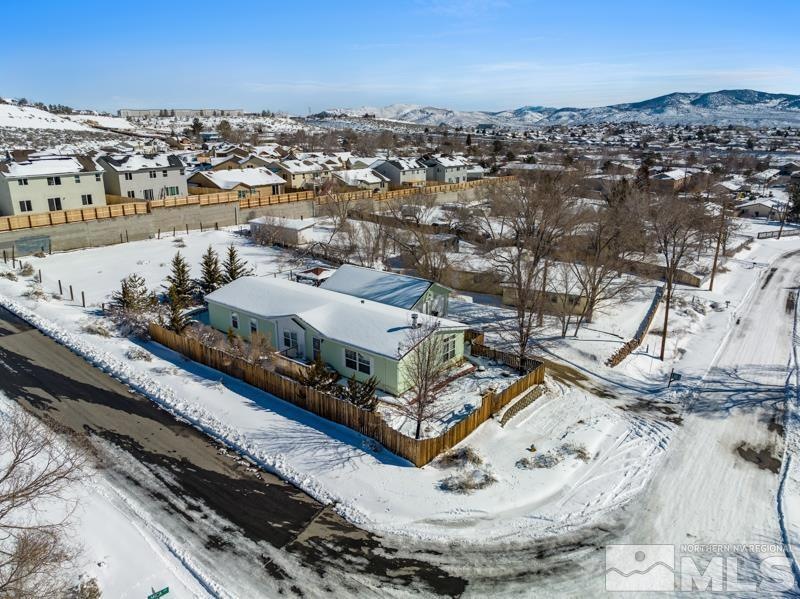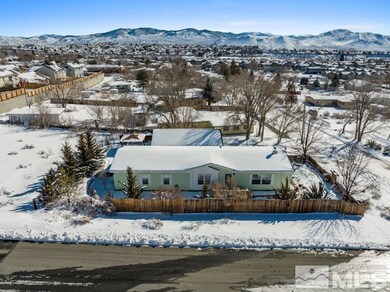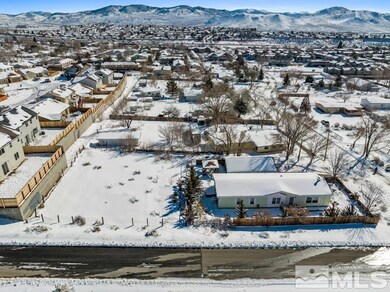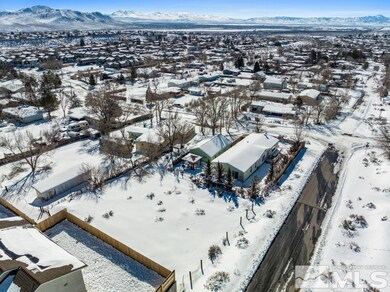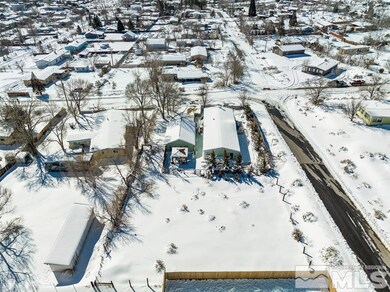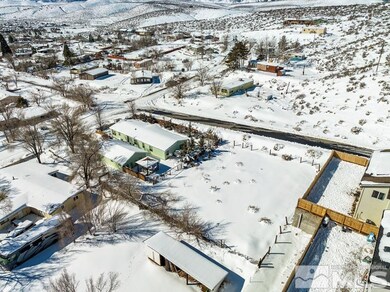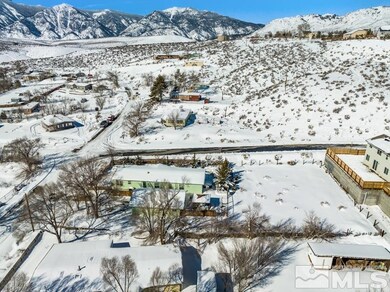
879 Mica Dr Carson City, NV 89705
Highlights
- RV Access or Parking
- Mountain View
- Corner Lot
- 0.48 Acre Lot
- Deck
- High Ceiling
About This Home
As of April 2023A beautiful country retreat for nature lovers and outdoor enthusiasts! Situated on a sprawling corner lot nearly a half an acre in size, this 3-bed, 2-bath Carson City property strikes the perfect balance for anyone looking for a home with an updated, stylish interior as well as a large parcel of land to make their own., Featuring a floor plan with more than 1900 sq ft of peaceful living space, this residence offers sought-after amenities that include new wood-look laminate flooring throughout, an abundance of large windows that allow in plenty of natural light, and high ceilings that provide natural air circulation and create a spacious and open feel. Welcoming you inside is an expansive living room with contemporary paint hues, an entertainment nook, and an inviting corner fireplace – the ultimate place to relax after a long day. Opening from the living room is a generous kitchen with modern appliances, ample cabinetry for storage, a pantry, and a broad breakfast bar with additional seating capacity. New owners are guaranteed to appreciate the oversized master bedroom, fully equipped with its own sitting area, a sliding glass door that opens to the rear yard, and an ensuite bathroom with double sinks, garden tub, and separate shower stall. Not to be outdone, the fully fenced exterior of the property boasts a detached 2-car garage, RV parking, landscaping with mature trees and shrubs, and breathtaking mountain views. What’s more? This home sits on a full perimeter foundation, the refrigerator and electric range are included in the sale, and there is no HOA – a great cost savings! An excellent blend of comfort and style, this hidden gem offers a little something for everyone and is bound to grab some attention. Don’t miss a chance to see it for yourself while you still can – schedule your showing today!
Property Details
Home Type
- Manufactured Home
Est. Annual Taxes
- $1,481
Year Built
- Built in 2007
Lot Details
- 0.48 Acre Lot
- Property is Fully Fenced
- Landscaped
- Corner Lot
- Level Lot
- Front and Back Yard Sprinklers
- Sprinklers on Timer
Parking
- 2 Car Attached Garage
- RV Access or Parking
Home Design
- Pitched Roof
- Shingle Roof
- Composition Roof
- Wood Siding
- Concrete Perimeter Foundation
Interior Spaces
- 1,944 Sq Ft Home
- 1-Story Property
- High Ceiling
- Ceiling Fan
- Double Pane Windows
- Vinyl Clad Windows
- Drapes & Rods
- Blinds
- Family Room with Fireplace
- Great Room
- Combination Kitchen and Dining Room
- Mountain Views
- Fire and Smoke Detector
Kitchen
- Breakfast Bar
- Electric Oven
- Electric Range
- Dishwasher
- Kitchen Island
- Disposal
Flooring
- Carpet
- Laminate
Bedrooms and Bathrooms
- 3 Bedrooms
- 2 Full Bathrooms
- Dual Sinks
- Bathtub and Shower Combination in Primary Bathroom
- Primary Bathroom includes a Walk-In Shower
Laundry
- Laundry Room
- Laundry Cabinets
- Shelves in Laundry Area
Outdoor Features
- Deck
- Gazebo
Schools
- Jacks Valley Elementary School
- Carson Middle School
- Douglas High School
Utilities
- Cooling Available
- Forced Air Heating System
- Electric Water Heater
- Internet Available
- Phone Available
Community Details
- No Home Owners Association
- The community has rules related to covenants, conditions, and restrictions
Listing and Financial Details
- Home warranty included in the sale of the property
- Assessor Parcel Number 142007310008
Similar Homes in the area
Home Values in the Area
Average Home Value in this Area
Property History
| Date | Event | Price | Change | Sq Ft Price |
|---|---|---|---|---|
| 04/14/2023 04/14/23 | Sold | $425,000 | +2.4% | $219 / Sq Ft |
| 03/07/2023 03/07/23 | Pending | -- | -- | -- |
| 03/03/2023 03/03/23 | For Sale | $415,000 | +214.4% | $213 / Sq Ft |
| 12/27/2013 12/27/13 | Sold | $132,000 | -4.3% | $68 / Sq Ft |
| 11/24/2013 11/24/13 | Pending | -- | -- | -- |
| 10/25/2013 10/25/13 | For Sale | $137,900 | -- | $71 / Sq Ft |
Tax History Compared to Growth
Agents Affiliated with this Home
-
Paul Dunham

Seller's Agent in 2023
Paul Dunham
eXp Realty LLC
(775) 303-8656
4 in this area
227 Total Sales
-
Erica Gonzales

Buyer's Agent in 2023
Erica Gonzales
RE/MAX
(775) 220-3703
1 in this area
84 Total Sales
-
Amanda Siebers

Seller's Agent in 2013
Amanda Siebers
Charles Kitchen Realty
(775) 450-6289
4 in this area
58 Total Sales
-
Christine Newell

Buyer's Agent in 2013
Christine Newell
RE/MAX
(775) 721-5787
5 in this area
135 Total Sales
Map
Source: Northern Nevada Regional MLS
MLS Number: 230001866
APN: 1420-07-310-008
- APN 1420-06-701-001
- 46 Boulders Bend Dr
- 569 Headwaters Way
- 534 Headwaters Way
- 3423 Golf Club Dr
- 64 Boulders Bend Dr Unit 120
- 58 Boulders Bend Dr
- 967 Mica Dr
- 971 Shadow Ln
- 876 Valley Crest Dr
- 963 Desert Ct
- 3563 Loam Ln
- 973 Sunview Dr
- 3549 Shadow Ln
- 980 Sunview Dr
- 862 Auburn Ct
- 994 Sunview Dr
- 857 Auburn Ct
- 3354 Vista Grande Blvd
- 3655 Cherokee Dr
