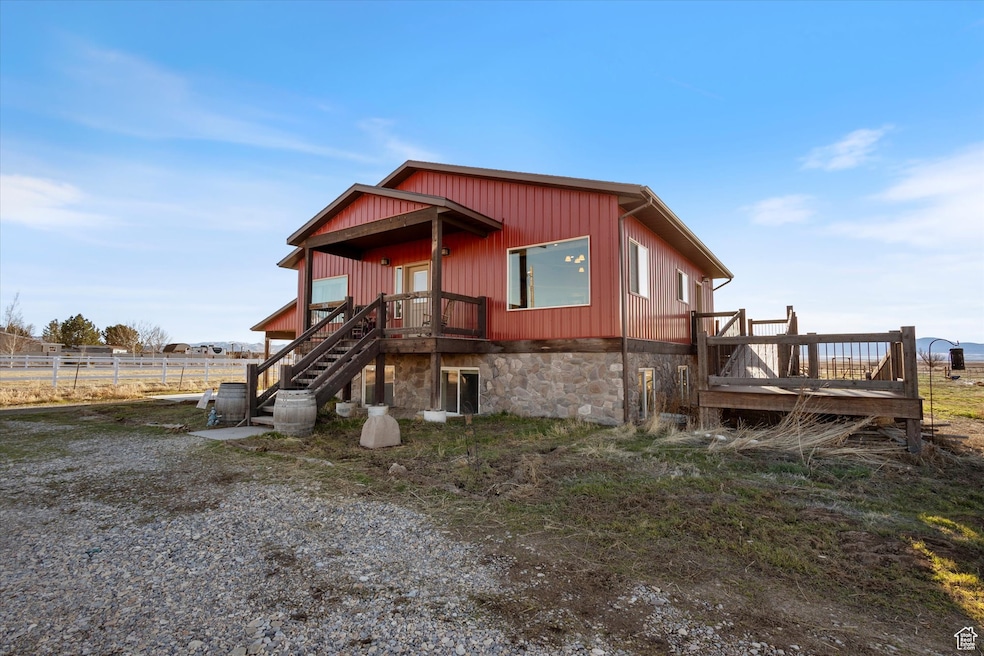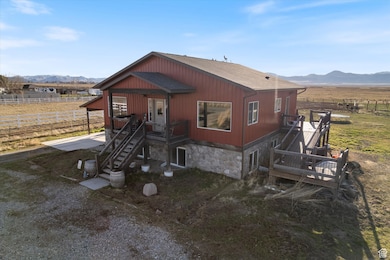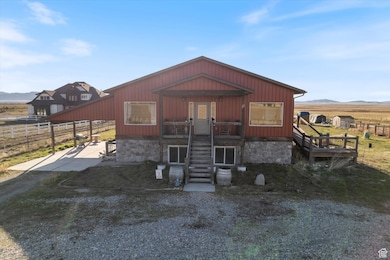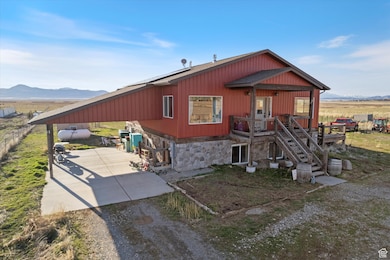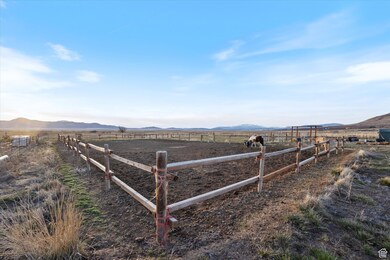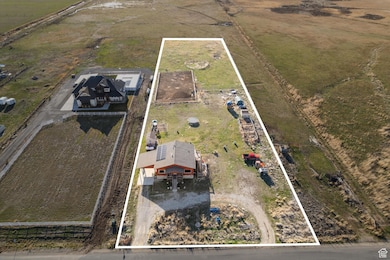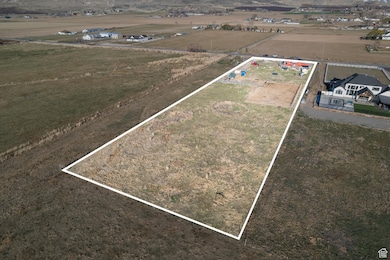UNDER CONTRACT
$75K PRICE DROP
879 N Main St Genola, UT 84655
Estimated payment $4,269/month
Total Views
8,775
6
Beds
3
Baths
2,698
Sq Ft
$278
Price per Sq Ft
Highlights
- Horse Property
- Fruit Trees
- Vaulted Ceiling
- Solar Power System
- Mountain View
- Rambler Architecture
About This Home
Experience breathtaking views and stunning sunsets from the comfort this custom built home with horse property! This fully finished home boasts a functional floor-plan that maximizes space and comfort, making it perfect for both relaxation and entertaining. Vaulted great room with exposed beams, fireplace and main level living. Country living at its finest with plenty of storage, acreage to explore, ride horses, garden and entertain. Walk out basement with ADA accessible with ramp and wide staircase.
Home Details
Home Type
- Single Family
Est. Annual Taxes
- $3,500
Year Built
- Built in 2018
Lot Details
- 2.35 Acre Lot
- Lot Dimensions are 170.0x604.0x170.0
- Dog Run
- Partially Fenced Property
- Landscaped
- Fruit Trees
- Pine Trees
- Vegetable Garden
- Property is zoned Single-Family
Home Design
- Rambler Architecture
Interior Spaces
- 2,698 Sq Ft Home
- 2-Story Property
- Vaulted Ceiling
- Ceiling Fan
- Self Contained Fireplace Unit Or Insert
- Includes Fireplace Accessories
- Shades
- Blinds
- Great Room
- Den
- Mountain Views
- Fire and Smoke Detector
- Gas Dryer Hookup
Kitchen
- Built-In Range
- Microwave
- Instant Hot Water
Flooring
- Carpet
- Vinyl
Bedrooms and Bathrooms
- 6 Bedrooms | 1 Primary Bedroom on Main
- Walk-In Closet
- Bathtub With Separate Shower Stall
Basement
- Walk-Out Basement
- Exterior Basement Entry
Parking
- 4 Parking Spaces
- 4 Carport Spaces
Accessible Home Design
- Roll-in Shower
- Wheelchair Ramps
Eco-Friendly Details
- Solar Power System
- Solar owned by seller
- Drip Irrigation
Outdoor Features
- Horse Property
- Covered Patio or Porch
- Storage Shed
- Outbuilding
- Playground
- Play Equipment
Schools
- Goshen Elementary School
- Payson Jr Middle School
- Payson High School
Farming
- 2 Irrigated Acres
Utilities
- Central Air
- Heating System Uses Propane
- Septic Tank
Community Details
- No Home Owners Association
- Perry Estates Subdivision
Listing and Financial Details
- Exclusions: Dryer, Freezer, Gas Grill/BBQ, Satellite Equipment, Satellite Dish, Washer, Trampoline
- Assessor Parcel Number 49-869-0001
Map
Create a Home Valuation Report for This Property
The Home Valuation Report is an in-depth analysis detailing your home's value as well as a comparison with similar homes in the area
Home Values in the Area
Average Home Value in this Area
Tax History
| Year | Tax Paid | Tax Assessment Tax Assessment Total Assessment is a certain percentage of the fair market value that is determined by local assessors to be the total taxable value of land and additions on the property. | Land | Improvement |
|---|---|---|---|---|
| 2025 | $3,334 | $679,500 | $298,700 | $380,800 |
| 2024 | $3,334 | $344,830 | $0 | $0 |
| 2023 | $3,480 | $360,560 | $0 | $0 |
| 2022 | $3,397 | $602,800 | $303,400 | $299,400 |
| 2021 | $2,917 | $454,100 | $208,900 | $245,200 |
| 2020 | $2,658 | $402,100 | $164,000 | $238,100 |
| 2019 | $2,390 | $372,300 | $156,300 | $216,000 |
| 2018 | $1,560 | $136,300 | $136,300 | $0 |
Source: Public Records
Property History
| Date | Event | Price | Change | Sq Ft Price |
|---|---|---|---|---|
| 06/10/2025 06/10/25 | Price Changed | $750,000 | -3.2% | $278 / Sq Ft |
| 05/19/2025 05/19/25 | Price Changed | $775,000 | -3.1% | $287 / Sq Ft |
| 04/15/2025 04/15/25 | Price Changed | $800,000 | -1.8% | $297 / Sq Ft |
| 04/03/2025 04/03/25 | Price Changed | $815,000 | -1.2% | $302 / Sq Ft |
| 03/21/2025 03/21/25 | For Sale | $825,000 | -- | $306 / Sq Ft |
Source: UtahRealEstate.com
Purchase History
| Date | Type | Sale Price | Title Company |
|---|---|---|---|
| Warranty Deed | -- | North American Title |
Source: Public Records
Source: UtahRealEstate.com
MLS Number: 2071850
APN: 49-869-0001
Nearby Homes
- 959 N 160 E Unit 8
- 451 E 1200 N
- 1220 N Hillside Dr
- 227 Halford Ave
- 975 E 715 S
- 11508 S 5825 W
- 346 Red Rock Dr
- 5635 W 11300 S
- 910 N 260 W
- 931 N 215 W
- 11433 S 5600 W
- Benson Plan at The Orchards
- Monroe Plan at The Orchards
- Honey Plan at The Orchards
- McIntosh Plan at The Orchards
- Gala Plan at The Orchards
- Cranford Plan at The Orchards
- 287 W Braeburn Ln
- 947 N 215 W
- 951 N 215 W
- 232 Halford Ave
- 54 E Ginger Gold Rd
- 70 E Ginger Gold Rd
- 1045 S 1700 W Unit Ridgestone
- 1201 S 1700 W
- 1045 S 1700 W Unit 1522
- 651 Saddlebrook Dr
- 187 W Utah Ave
- 366 E 950 S
- 752 N 400 W
- 32 E Utah Ave
- 485 E 1250 S
- 62 S 1400 E
- 1461 E 100 S
- 1361 E 50 S
- 66 E Goosenest Dr Unit 1
- 66 E Goosenest Dr Unit 2
- 1866 N 460 W
- 953 W 40 N
- 150 S Main St Unit 10
