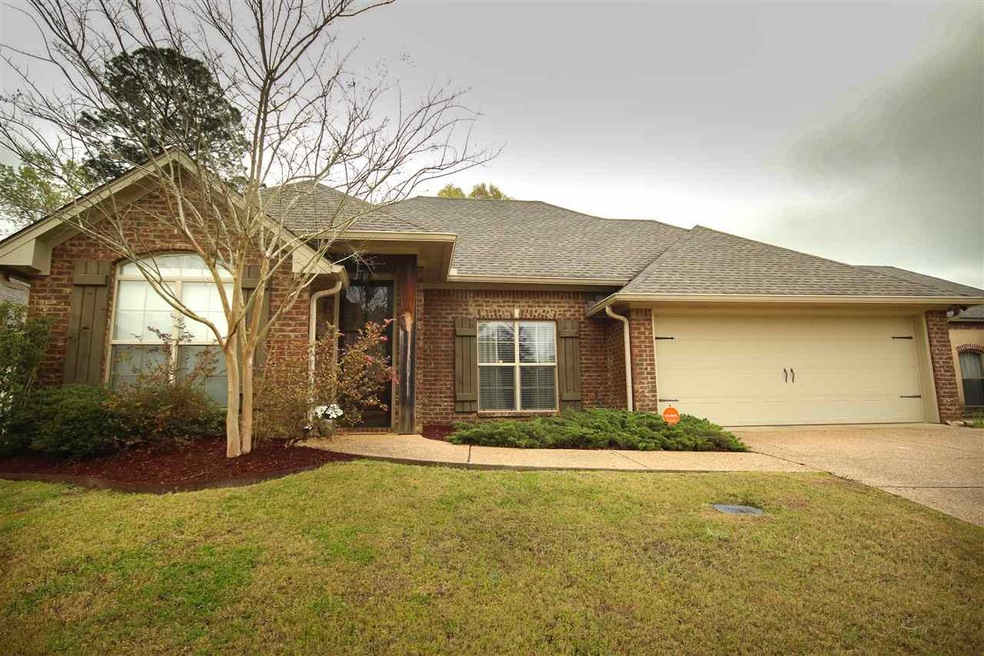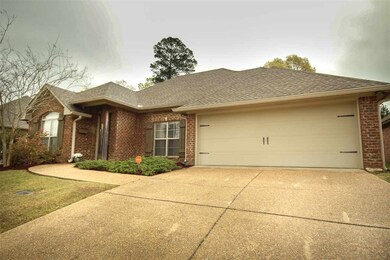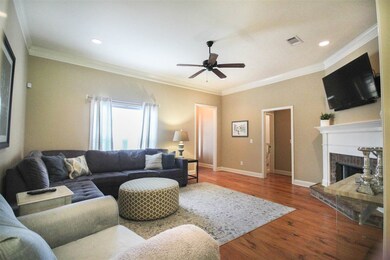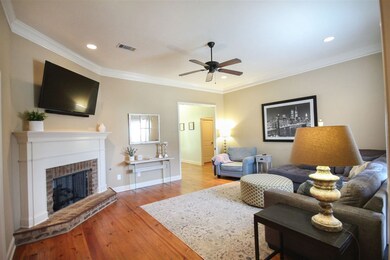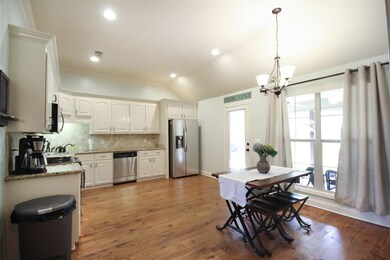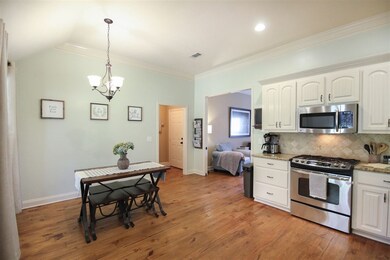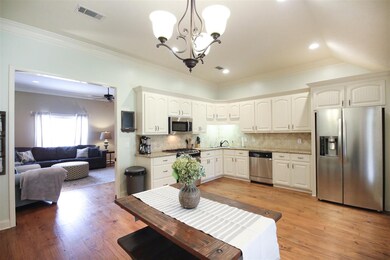
879 Willow Grande Cir Brandon, MS 39047
Highlights
- Golf Course Community
- Clubhouse
- Cathedral Ceiling
- Northwest Rankin Elementary School Rated A
- Multiple Fireplaces
- Traditional Architecture
About This Home
As of April 2019Willow Grande of Castlewoods Three bedrooms/two baths***split plan***Large master***walk in closet***Heart of pine flooring in common areas***Double vanities and separate shower in master bath***large covered outdoor patio for outdoor living and entertaining with a fireplace outside***fully fenced backyard***open kitchen***all stainless ***enjoy the amenities of Castlewoods!!!
Last Agent to Sell the Property
Nix-Tann & Associates, Inc. License #B18001 Listed on: 03/27/2019

Home Details
Home Type
- Single Family
Est. Annual Taxes
- $1,204
Year Built
- Built in 2012
HOA Fees
- $18 Monthly HOA Fees
Parking
- 2 Car Attached Garage
Home Design
- Traditional Architecture
- Brick Exterior Construction
- Slab Foundation
- Asphalt Shingled Roof
- Concrete Perimeter Foundation
Interior Spaces
- 1,492 Sq Ft Home
- 1.5-Story Property
- Cathedral Ceiling
- Ceiling Fan
- Multiple Fireplaces
- Insulated Windows
- Aluminum Window Frames
- Entrance Foyer
- Storage
- Electric Dryer Hookup
Kitchen
- Gas Oven
- Gas Cooktop
- Recirculated Exhaust Fan
- Microwave
- Dishwasher
- Disposal
Flooring
- Wood
- Carpet
- Ceramic Tile
Bedrooms and Bathrooms
- 3 Bedrooms
- Walk-In Closet
- 2 Full Bathrooms
- Double Vanity
- Soaking Tub
Home Security
- Prewired Security
- Fire and Smoke Detector
Schools
- Northwest Rankin Middle School
- Northwest Rankin High School
Utilities
- Central Heating and Cooling System
- Heating System Uses Natural Gas
- Gas Water Heater
Additional Features
- Patio
- Back Yard Fenced
Listing and Financial Details
- Assessor Parcel Number I11C000005 00020
Community Details
Overview
- Association fees include ground maintenance
- Castlewoods Subdivision
Amenities
- Clubhouse
Recreation
- Golf Course Community
- Community Playground
- Community Pool
- Hiking Trails
- Bike Trail
Ownership History
Purchase Details
Home Financials for this Owner
Home Financials are based on the most recent Mortgage that was taken out on this home.Purchase Details
Home Financials for this Owner
Home Financials are based on the most recent Mortgage that was taken out on this home.Purchase Details
Home Financials for this Owner
Home Financials are based on the most recent Mortgage that was taken out on this home.Similar Homes in Brandon, MS
Home Values in the Area
Average Home Value in this Area
Purchase History
| Date | Type | Sale Price | Title Company |
|---|---|---|---|
| Warranty Deed | -- | -- | |
| Warranty Deed | -- | None Available | |
| Warranty Deed | -- | -- |
Mortgage History
| Date | Status | Loan Amount | Loan Type |
|---|---|---|---|
| Open | $5,261 | FHA | |
| Open | $188,522 | FHA | |
| Closed | $670 | Stand Alone Refi Refinance Of Original Loan | |
| Closed | $6,720 | Stand Alone Refi Refinance Of Original Loan | |
| Previous Owner | $183,174 | Purchase Money Mortgage |
Property History
| Date | Event | Price | Change | Sq Ft Price |
|---|---|---|---|---|
| 04/25/2019 04/25/19 | Sold | -- | -- | -- |
| 03/29/2019 03/29/19 | Pending | -- | -- | -- |
| 03/26/2019 03/26/19 | For Sale | $192,000 | +6.1% | $129 / Sq Ft |
| 03/31/2017 03/31/17 | Sold | -- | -- | -- |
| 02/27/2017 02/27/17 | Pending | -- | -- | -- |
| 02/09/2017 02/09/17 | For Sale | $181,000 | +7.2% | $123 / Sq Ft |
| 04/26/2012 04/26/12 | Sold | -- | -- | -- |
| 04/11/2012 04/11/12 | Pending | -- | -- | -- |
| 11/04/2011 11/04/11 | For Sale | $168,900 | -- | $115 / Sq Ft |
Tax History Compared to Growth
Tax History
| Year | Tax Paid | Tax Assessment Tax Assessment Total Assessment is a certain percentage of the fair market value that is determined by local assessors to be the total taxable value of land and additions on the property. | Land | Improvement |
|---|---|---|---|---|
| 2024 | $1,492 | $16,635 | $0 | $0 |
| 2023 | $1,385 | $15,641 | $0 | $0 |
| 2022 | $1,361 | $15,641 | $0 | $0 |
| 2021 | $1,361 | $15,641 | $0 | $0 |
| 2020 | $1,361 | $15,641 | $0 | $0 |
| 2019 | $1,232 | $14,058 | $0 | $0 |
| 2018 | $1,204 | $14,058 | $0 | $0 |
| 2017 | $1,204 | $14,058 | $0 | $0 |
| 2016 | $1,115 | $13,879 | $0 | $0 |
| 2015 | $1,115 | $13,879 | $0 | $0 |
| 2014 | $603 | $13,879 | $0 | $0 |
| 2013 | $603 | $13,879 | $0 | $0 |
Agents Affiliated with this Home
-

Seller's Agent in 2019
Shari Culver
Nix-Tann & Associates, Inc.
(601) 954-2618
159 Total Sales
-

Buyer's Agent in 2019
Rashida Walker
W Real Estate LLC
(601) 573-1866
213 Total Sales
-

Seller's Agent in 2017
Vicki Klein
McIntosh & Associates
(601) 842-8190
74 Total Sales
-
R
Seller's Agent in 2012
Ron Chapman
Shoemaker Homes
-

Buyer's Agent in 2012
Stephanie Palmer Cummins
Front Gate Realty LLC
(769) 798-6000
108 Total Sales
Map
Source: MLS United
MLS Number: 1318125
APN: I11C-000005-00020
- 868 Willow Grande Cir
- 812 Willow Grande Cir
- 862 Willow Grande Cir
- 108 Willow Crest Cir
- 301 Apple Blossom Ct
- 152 Woodlands Glen Cir
- 528 Willow Valley Cir
- 513 Willow Valley Cir
- 168 Woodlands Glen Cir
- 126 Woodlands Glen Cir
- 307 Meadowview Ln
- 174 Woodlands Glen Cir
- 513 Windsor Dr
- 319 Cypress Creek Rd
- 214 Boxwood Cir
- 406 W Cowan Creek Cove
- 322 Woodlands Dr
- 102 Parkview Ln
- 320 Woodhollow Cove
- 209 Oakville Cir
