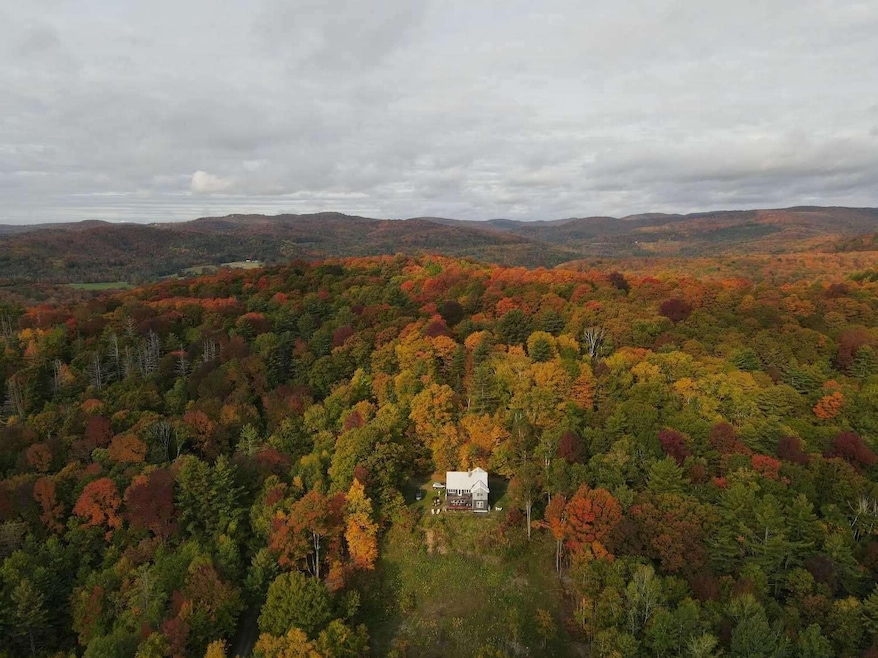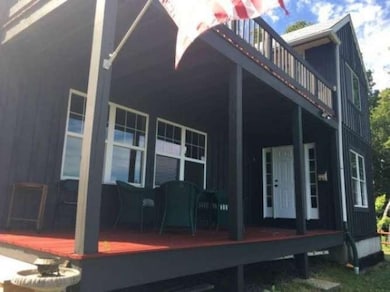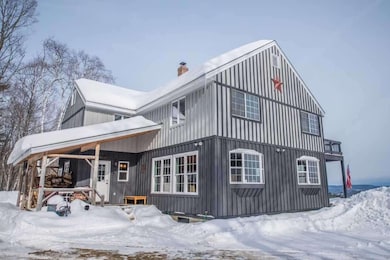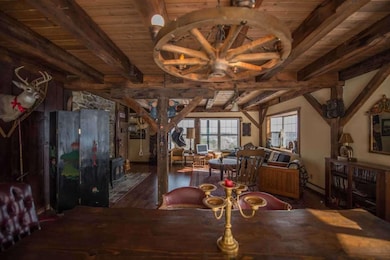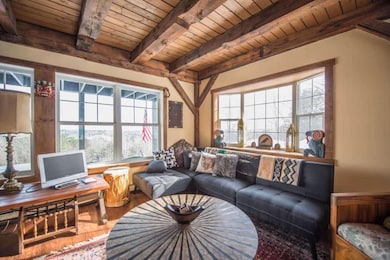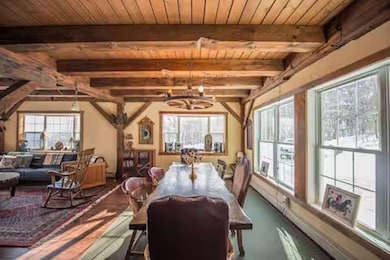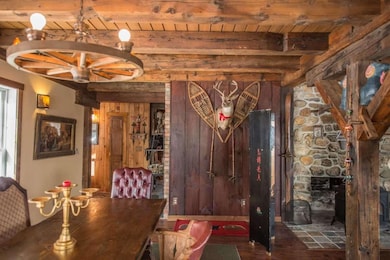879 Wilson Rd Corinth, VT 05039
Estimated payment $3,941/month
Total Views
7,384
3
Beds
2
Baths
2,000
Sq Ft
$325
Price per Sq Ft
Highlights
- 11 Acre Lot
- Deck
- Wooded Lot
- Mountain View
- Secluded Lot
- Post and Beam
About This Home
Private Mountain Top Lodge with breathtaking 180-degree views surrounded by town forest and wildlife.
This vintage recently rehabbed post and beam lodge has an open floor plan downstairs with a wood stove in the great room/dining room, a kitchen fireplace, two levels of back porches for viewing the white mountains, a front porch for outside dining, full dry basement with W&D, two full baths, 3 bedrooms, (2 double sized with attached porch), 2 cozy day bed nooks for extra guests, gated driveway, satellite internet, garden shed, plenty of parking and complete privacy.
Home Details
Home Type
- Single Family
Est. Annual Taxes
- $6,509
Year Built
- Built in 1980
Lot Details
- 11 Acre Lot
- Secluded Lot
- Wooded Lot
Home Design
- Post and Beam
- New Englander Architecture
- Tudor Architecture
- Concrete Foundation
- Wood Frame Construction
Interior Spaces
- Property has 3 Levels
- Fireplace
- Window Screens
- Dining Room
- Mountain Views
- Basement
- Interior Basement Entry
- Fire and Smoke Detector
Kitchen
- Stove
- Range Hood
- Microwave
- Freezer
- Dishwasher
Flooring
- Carpet
- Laminate
- Tile
- Slate Flooring
Bedrooms and Bathrooms
- 3 Bedrooms
- 2 Full Bathrooms
Laundry
- Dryer
- Washer
Parking
- Stone Driveway
- Gravel Driveway
- On-Site Parking
Outdoor Features
- Balcony
- Deck
- Shed
Farming
- Timber
Utilities
- Baseboard Heating
- Drilled Well
- Leach Field
- Internet Available
- Satellite Dish
Community Details
- Trails
Map
Create a Home Valuation Report for This Property
The Home Valuation Report is an in-depth analysis detailing your home's value as well as a comparison with similar homes in the area
Home Values in the Area
Average Home Value in this Area
Tax History
| Year | Tax Paid | Tax Assessment Tax Assessment Total Assessment is a certain percentage of the fair market value that is determined by local assessors to be the total taxable value of land and additions on the property. | Land | Improvement |
|---|---|---|---|---|
| 2024 | $6,030 | $241,500 | $35,200 | $206,300 |
| 2023 | $3,962 | $241,500 | $35,200 | $206,300 |
| 2022 | $5,274 | $241,500 | $35,200 | $206,300 |
| 2021 | $5,399 | $241,500 | $35,200 | $206,300 |
| 2020 | $5,434 | $241,500 | $35,200 | $206,300 |
| 2019 | $5,197 | $241,500 | $35,200 | $206,300 |
| 2018 | $5,148 | $241,500 | $35,200 | $206,300 |
| 2017 | $4,970 | $241,500 | $35,200 | $206,300 |
| 2016 | $2,681 | $133,200 | $35,200 | $98,000 |
| 2015 | -- | $1,217 | $0 | $0 |
| 2014 | -- | $1,217 | $0 | $0 |
| 2013 | -- | $1,217 | $0 | $0 |
Source: Public Records
Property History
| Date | Event | Price | List to Sale | Price per Sq Ft |
|---|---|---|---|---|
| 09/03/2025 09/03/25 | For Sale | $650,000 | -- | $325 / Sq Ft |
Source: PrimeMLS
Source: PrimeMLS
MLS Number: 5059346
APN: 159-050-10445
Nearby Homes
- 212 Chelsea Rd
- 2402 Chelsea Rd
- 706 Dearborn Hill Rd
- 10347 Vermont 25
- 8574 Vermont 25
- 455 Fairground Rd
- 270 Village Rd
- 74 Chicken Farm Rd
- 60 Currier Hill Rd
- 189 Chelsea-Corinth Rd
- 6555 Route 113
- 5352 Vermont 113
- 476 Vt Route 25
- 00 Goose Green Rd
- 00 Topsham Corinth Rd
- 38 Zion Hill Rd
- 511 Vermont 25
- TBD Waits River Rd
- 673 Reed Rd
- 00 Corinth Rd
- 4 Carnes Rd Unit 3
- 105 Partridge Rd Unit 2
- 2613 New Hampshire 25a
- 19 Pine St
- 41-43 Central St Unit 9
- 41-43 Central St Unit G2
- 41-43 Central St Unit 17
- 8 Highland St Unit C
- 16 Mount Vernon Place Unit 3
- 16 Mount Vernon Place Unit 3
- 69 S Main St Unit 2
- 7 Mount St Unit 1
- 75 Prospect St Unit 75-6
- 75 Prospect St Unit 75-6
- 185 N Main St Unit 2
- 185 N Main St Unit 8
- 44 Granite St Unit 4
- 44 Granite St Unit 9
- 1 Bugbee Ave Unit 1 Bugbee Av Unit 6
- 56 Long St
