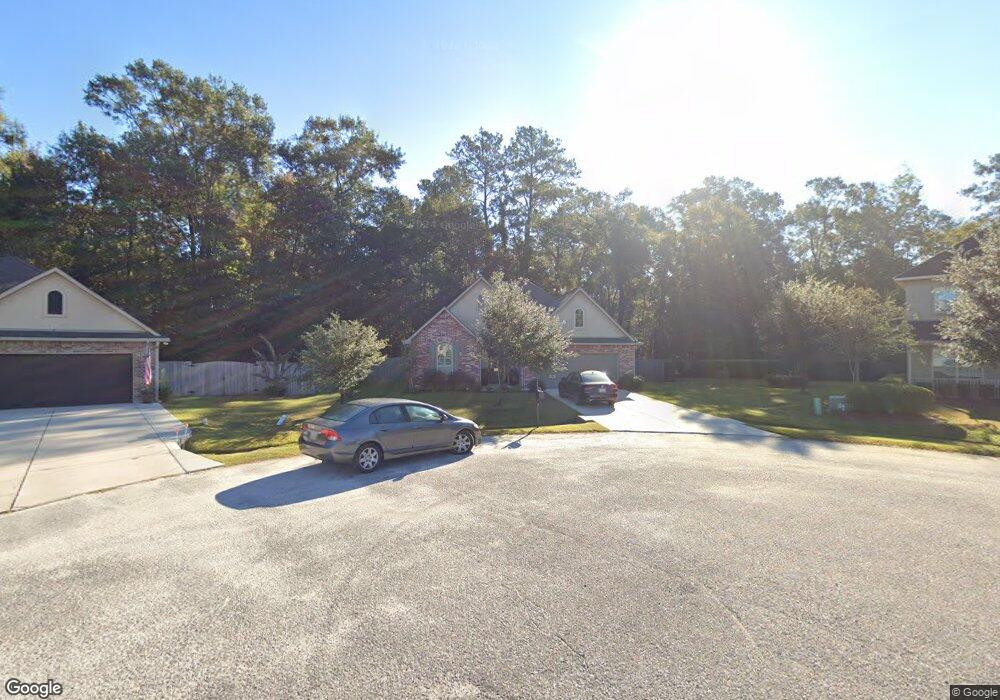
879 Woodsprings Ct Covington, LA 70433
Barkley Park NeighborhoodHighlights
- New Construction
- Contemporary Architecture
- Covered patio or porch
- Covington Elementary School Rated A-
- Jetted Tub in Primary Bathroom
- 2 Car Attached Garage
About This Home
As of April 2024THIS IS OUR BEAUTIFUL PARIS PLAN FEATURING 3/2 SPLIT FLOOR PLAN, TILE IN ALL WET AREAS, OPEN KITCHEN, FIREPLACE AND TRAY CEILING IN LIVING ROOM, MASTER BATH FEATURES JET TUB, SEPERATE SHOWER,GRANITE COUNTERTOPS AND LARGE WALK-IN CLOSET, 2 CAR GARAGE, MUD ROOM, COVERED PORCH AND PATIO, SELLER PAYS UP TO $5000 IN CLOSING COSTS (RESTRICTIONS APPLY), COMPLETION DATE: APRIL 2012
Last Buyer's Agent
Sue Dericks
Keller Williams Realty Services License #000045236

Home Details
Home Type
- Single Family
Est. Annual Taxes
- $1,229
Lot Details
- Lot Dimensions are 76x121x39x86x105
- Rectangular Lot
Home Design
- New Construction
- Contemporary Architecture
- Brick Exterior Construction
- Slab Foundation
- Shingle Roof
- Vinyl Siding
- Stucco
Interior Spaces
- 1,644 Sq Ft Home
- Property has 1 Level
- Ceiling Fan
- Gas Fireplace
Kitchen
- Oven
- Range
- Microwave
- Dishwasher
- Disposal
Bedrooms and Bathrooms
- 3 Bedrooms
- 2 Full Bathrooms
- Jetted Tub in Primary Bathroom
Home Security
- Storm Windows
- Fire and Smoke Detector
Parking
- 2 Car Attached Garage
- Garage Door Opener
Schools
- Stpsb Elementary And Middle School
- Stpsb High School
Utilities
- Cooling Available
- Heating System Uses Gas
Additional Features
- Covered patio or porch
- City Lot
Community Details
- Association Recreation Fee YN
- Built by DSLD HOMES
- Barkley Parc Subdivision
Listing and Financial Details
- Home warranty included in the sale of the property
- Tax Lot 137
- Assessor Parcel Number 70433879WOODSPRINGSCT137
Ownership History
Purchase Details
Home Financials for this Owner
Home Financials are based on the most recent Mortgage that was taken out on this home.Similar Homes in Covington, LA
Home Values in the Area
Average Home Value in this Area
Purchase History
| Date | Type | Sale Price | Title Company |
|---|---|---|---|
| Cash Sale Deed | $182,900 | None Available |
Mortgage History
| Date | Status | Loan Amount | Loan Type |
|---|---|---|---|
| Open | $200,000 | Credit Line Revolving | |
| Closed | $239,940 | New Conventional | |
| Closed | $112,000 | New Conventional | |
| Closed | $132,900 | New Conventional |
Property History
| Date | Event | Price | Change | Sq Ft Price |
|---|---|---|---|---|
| 04/18/2024 04/18/24 | Sold | -- | -- | -- |
| 04/18/2024 04/18/24 | For Sale | $275,000 | +50.4% | $167 / Sq Ft |
| 05/31/2012 05/31/12 | Sold | -- | -- | -- |
| 05/01/2012 05/01/12 | Pending | -- | -- | -- |
| 11/12/2011 11/12/11 | For Sale | $182,900 | -- | $111 / Sq Ft |
Tax History Compared to Growth
Tax History
| Year | Tax Paid | Tax Assessment Tax Assessment Total Assessment is a certain percentage of the fair market value that is determined by local assessors to be the total taxable value of land and additions on the property. | Land | Improvement |
|---|---|---|---|---|
| 2024 | $1,229 | $17,375 | $3,500 | $13,875 |
| 2023 | $1,229 | $17,375 | $3,500 | $13,875 |
| 2022 | $131,891 | $17,375 | $3,500 | $13,875 |
| 2021 | $1,317 | $17,375 | $3,500 | $13,875 |
| 2020 | $1,320 | $17,375 | $3,500 | $13,875 |
| 2019 | $2,144 | $17,375 | $3,500 | $13,875 |
| 2018 | $2,147 | $17,375 | $3,500 | $13,875 |
| 2017 | $2,168 | $17,375 | $3,500 | $13,875 |
| 2016 | $2,178 | $17,375 | $3,500 | $13,875 |
| 2015 | $1,432 | $17,375 | $3,500 | $13,875 |
| 2014 | $1,421 | $17,375 | $3,500 | $13,875 |
| 2013 | -- | $17,375 | $3,500 | $13,875 |
Agents Affiliated with this Home
-

Seller's Agent in 2024
Melinda Dahmer
LATTER & BLUM (LATT27)
(504) 421-6755
1 in this area
204 Total Sales
-
K
Buyer's Agent in 2024
Keith Normand
LATTER & BLUM (LATT27)
(504) 722-6768
1 in this area
44 Total Sales
-
S
Buyer's Agent in 2012
Sue Dericks
Keller Williams Realty Services
Map
Source: ROAM MLS
MLS Number: 895764
APN: 22923
- 887 Woodsprings Ct
- 1302 W 23rd Ave
- 1320 N Buchanan St
- 1019 W 24th Ave
- 1028 W 23rd Ave
- 1017 W 23rd Ave
- 912 W 25th Ave
- 0 Taylor St Unit 2339539
- 0 21st Ave Unit 2486538
- 0 Barkley Blvd
- 1420 W 20th Ave
- 907 W 22nd Ave
- 0 W 24th Ave
- 1120 Polders Ln
- 2357 W 21st Ave
- 0 W 21st Ave Unit 2502017
- 0 W 21st Ave Unit 2486538
