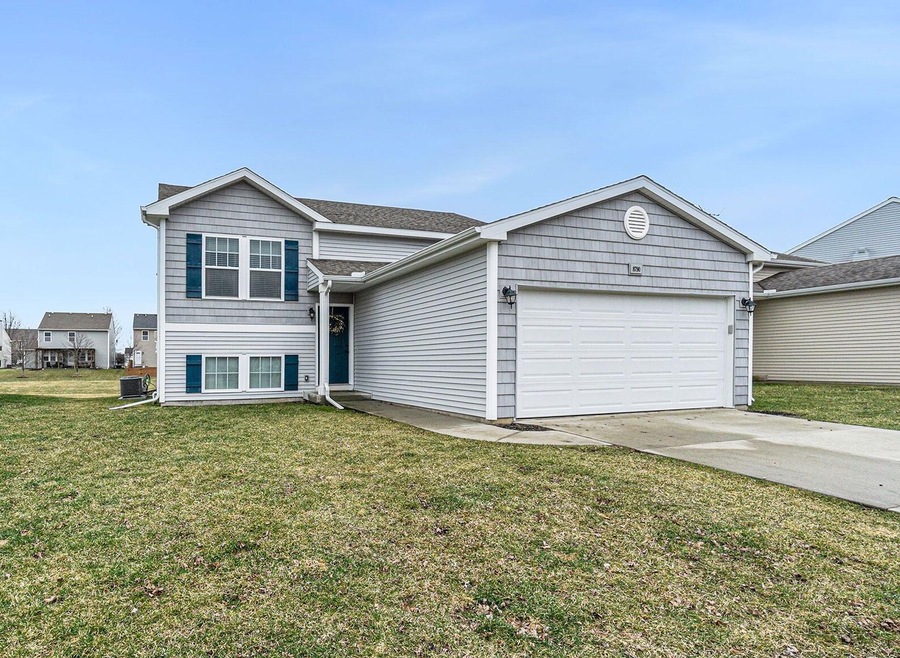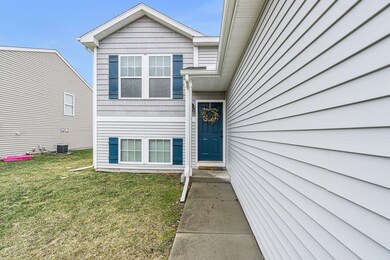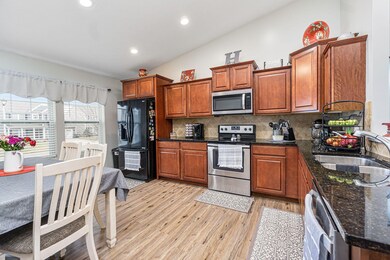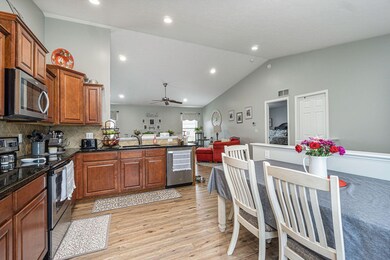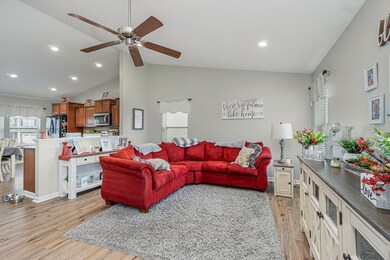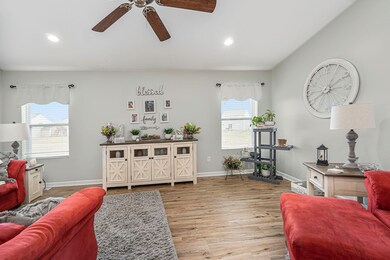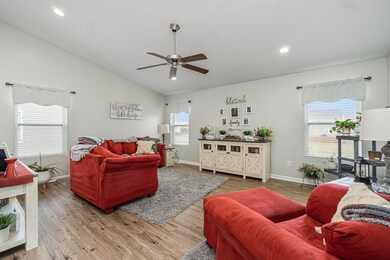
8790 Aveling Way Richland, MI 49083
Highlights
- Clubhouse
- Community Pool
- Eat-In Kitchen
- Thomas M. Ryan Intermediate School Rated A-
- 2 Car Attached Garage
- Living Room
About This Home
As of April 2022Gilmore Farms Beauty! Neutral and beautiful 3 bedroom, 2 full bath home with large kitchen that includes solid surface countertops, tile backsplash, huge pantry, and stainless steal appliances is what awaits you. Kitchen is open to a spacious family room and dining space. Substantial primary bedroom with private full bathroom and walk-in closet of your dreams rounds out the main floor. Just down the stairs you'll find a finished living room, full bathroom, 2 generous bedrooms, and dedicated laundry room. Backyard overlooking the green space is the cherry on top! See this home before it's gone!
Last Agent to Sell the Property
RE/MAX Perrett Associates Listed on: 03/25/2022

Home Details
Home Type
- Single Family
Est. Annual Taxes
- $2,585
Year Built
- Built in 2014
Lot Details
- 5,663 Sq Ft Lot
- Lot Dimensions are 50x110
- Property is zoned B-2, B-2
HOA Fees
- $96 Monthly HOA Fees
Parking
- 2 Car Attached Garage
Home Design
- Composition Roof
- Vinyl Siding
Interior Spaces
- 2,040 Sq Ft Home
- 2-Story Property
- Ceiling Fan
- Low Emissivity Windows
- Insulated Windows
- Window Treatments
- Window Screens
- Living Room
- Basement Fills Entire Space Under The House
Kitchen
- Eat-In Kitchen
- Oven
- Range
- Microwave
Bedrooms and Bathrooms
- 3 Bedrooms | 1 Main Level Bedroom
- 2 Full Bathrooms
Laundry
- Laundry on main level
- Dryer
- Washer
Utilities
- Forced Air Heating and Cooling System
- Heating System Uses Natural Gas
- Natural Gas Water Heater
- High Speed Internet
- Phone Available
- Cable TV Available
Community Details
Amenities
- Clubhouse
- Meeting Room
Recreation
- Community Playground
- Community Pool
Ownership History
Purchase Details
Home Financials for this Owner
Home Financials are based on the most recent Mortgage that was taken out on this home.Purchase Details
Purchase Details
Home Financials for this Owner
Home Financials are based on the most recent Mortgage that was taken out on this home.Purchase Details
Home Financials for this Owner
Home Financials are based on the most recent Mortgage that was taken out on this home.Purchase Details
Similar Homes in Richland, MI
Home Values in the Area
Average Home Value in this Area
Purchase History
| Date | Type | Sale Price | Title Company |
|---|---|---|---|
| Deed | $125,000 | Attorney | |
| Sheriffs Deed | $143,625 | Attorney | |
| Interfamily Deed Transfer | -- | Devon Title Company | |
| Warranty Deed | $33,000 | Devon Title Company | |
| Quit Claim Deed | -- | Devon Title Company |
Mortgage History
| Date | Status | Loan Amount | Loan Type |
|---|---|---|---|
| Open | $164,000 | New Conventional | |
| Closed | $34,900 | Credit Line Revolving | |
| Previous Owner | $118,750 | New Conventional | |
| Previous Owner | $161,224 | New Conventional | |
| Previous Owner | $150,575 | Stand Alone First |
Property History
| Date | Event | Price | Change | Sq Ft Price |
|---|---|---|---|---|
| 04/29/2022 04/29/22 | Sold | $260,000 | +8.3% | $127 / Sq Ft |
| 03/28/2022 03/28/22 | Pending | -- | -- | -- |
| 03/25/2022 03/25/22 | For Sale | $240,000 | +92.0% | $118 / Sq Ft |
| 07/10/2017 07/10/17 | Sold | $125,000 | -16.6% | $61 / Sq Ft |
| 06/01/2017 06/01/17 | Pending | -- | -- | -- |
| 04/27/2017 04/27/17 | For Sale | $149,900 | -5.1% | $73 / Sq Ft |
| 04/09/2014 04/09/14 | For Sale | $157,890 | 0.0% | $77 / Sq Ft |
| 04/04/2014 04/04/14 | Sold | $157,890 | -- | $77 / Sq Ft |
| 10/09/2013 10/09/13 | Pending | -- | -- | -- |
Tax History Compared to Growth
Tax History
| Year | Tax Paid | Tax Assessment Tax Assessment Total Assessment is a certain percentage of the fair market value that is determined by local assessors to be the total taxable value of land and additions on the property. | Land | Improvement |
|---|---|---|---|---|
| 2025 | $1,170 | $111,600 | $0 | $0 |
| 2024 | $1,170 | $114,900 | $0 | $0 |
| 2023 | $1,116 | $103,900 | $0 | $0 |
| 2022 | $2,657 | $90,100 | $0 | $0 |
| 2021 | $2,584 | $85,800 | $0 | $0 |
| 2020 | $2,521 | $86,000 | $0 | $0 |
| 2019 | $2,371 | $79,200 | $0 | $0 |
| 2018 | $2,315 | $74,600 | $0 | $0 |
| 2017 | $0 | $73,000 | $0 | $0 |
| 2016 | -- | $70,200 | $0 | $0 |
| 2015 | -- | $69,700 | $0 | $0 |
| 2014 | -- | $17,600 | $0 | $0 |
Agents Affiliated with this Home
-
Morgan Damron-Patterson

Seller's Agent in 2022
Morgan Damron-Patterson
RE/MAX Michigan
(269) 830-3075
2 in this area
131 Total Sales
-
Steven Harcourt
S
Buyer's Agent in 2022
Steven Harcourt
Jaqua, REALTORS
(269) 303-0792
1 in this area
34 Total Sales
-
Richard Stewart

Seller's Agent in 2017
Richard Stewart
REO Specialists, L.L.C.
(269) 345-7000
241 Total Sales
-
Nikki Hatfield
N
Buyer's Agent in 2017
Nikki Hatfield
NextHome ONE of Kalamazoo
(269) 720-1215
1 in this area
104 Total Sales
-
G
Seller's Agent in 2014
Gregory DeHaan
Allen Edwin Realty
-
T
Buyer's Agent in 2014
Todd Bradfield
Berkshire Hathaway HomeServices MI
Map
Source: Southwestern Michigan Association of REALTORS®
MLS Number: 22009762
APN: 03-15-120-076
- 8680 Geiser Grove
- 8761 Aveling Way Unit 70
- 8855 Geiser Grove Unit 49
- 8808 Geiser Grove
- 8709 E Sturtevant Ave
- 8849 E Sturtevant Ave
- 8811 E Sturtevant Ave
- 8745 E Sturtevant Ave
- 8775 E Sturtevant Ave
- 8797 E Sturtevant Ave
- 8835 E Sturtevant Ave
- 8712 E Sturtevant Ave
- 8761 E Sturtevant Ave
- 8161 W Sturtevant Ave
- 8548 E Sturtevant Ave
- 9135 Cottage Crossing
- 9150 Cottage Crossing Unit 23
- E N Sherman Lake Dr
- 9177 Cottage Crossing Unit 28
- 9224 Cottage Glen
