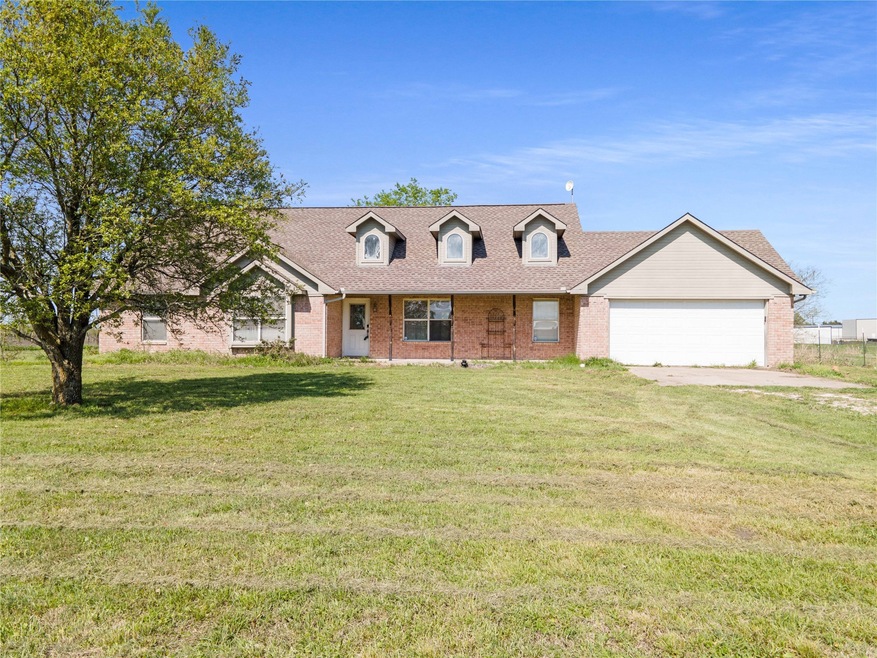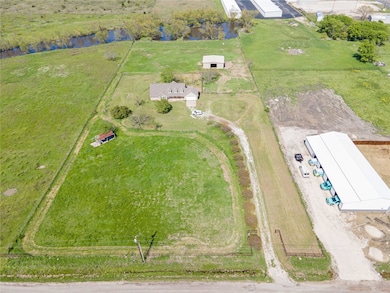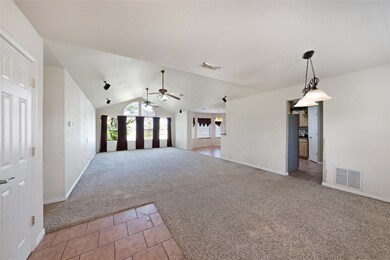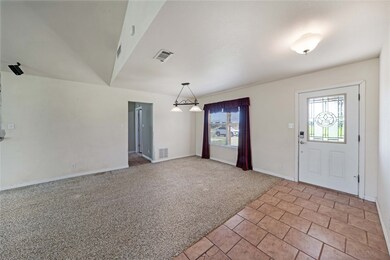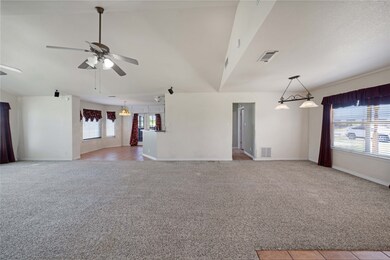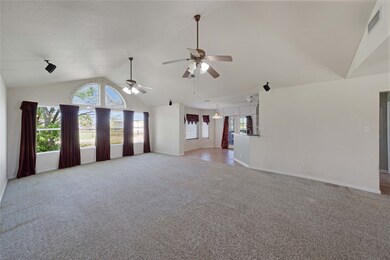
8791 County Road 2586 Royse City, TX 75189
Highlights
- Open Floorplan
- Ranch Style House
- 2 Car Attached Garage
- Vaulted Ceiling
- Covered patio or porch
- Interior Lot
About This Home
As of May 2025Charming 5-Acre Horse Property with Barn, Pond & Spacious Home – AG EXEMPT! Investor Opportunity!Discover the potential of this unique 5-acre horse property, ideal for equestrian lovers or those seeking country living with room to roam! The property includes a 1,600 sq ft barn featuring 3 horse stalls, a tack room, and water & electricity already in place. Enjoy the tranquil views of a shared pond located at the rear of the property.Inside, the home boasts vaulted ceilings and a gorgeous newly updated primary suite. The primary bathroom has been fully renovated, offering a large walk-in shower with a rain shower head, granite countertops, new cabinetry, and updated lighting and fixtures. Additional upgrades include two tankless water heaters and a screened-in porch perfect for relaxing outdoors. The refrigerator stays, and the home operates on a septic system. The house also has been wired with an RV electrical hookup on the outside of the garage. Sold AS-IS, this home does require some foundation repair—making it a great option for investors or first-time homebuyers ready to put in a little work for a big return. With tons of space and incredible features already in place, this property is full of potential!
Last Agent to Sell the Property
Keller Williams Frisco Stars Brokerage Phone: 469-951-9588 License #0456906 Listed on: 04/11/2025

Home Details
Home Type
- Single Family
Est. Annual Taxes
- $4,577
Year Built
- Built in 2002
Lot Details
- 5.01 Acre Lot
- Aluminum or Metal Fence
- Landscaped
- Interior Lot
- Few Trees
- Back Yard
Parking
- 2 Car Attached Garage
- Front Facing Garage
- Driveway
Home Design
- Ranch Style House
- Traditional Architecture
- Brick Exterior Construction
- Slab Foundation
- Composition Roof
Interior Spaces
- 1,886 Sq Ft Home
- Open Floorplan
- Vaulted Ceiling
- Chandelier
- Window Treatments
- Fire and Smoke Detector
Kitchen
- Electric Range
- <<microwave>>
- Dishwasher
Flooring
- Carpet
- Ceramic Tile
Bedrooms and Bathrooms
- 3 Bedrooms
- Walk-In Closet
- 2 Full Bathrooms
- Double Vanity
Outdoor Features
- Covered patio or porch
- Exterior Lighting
- Rain Gutters
Schools
- Cannon Elementary School
- Ford High School
Farming
- Agricultural
Utilities
- Central Air
- Heat Pump System
- Vented Exhaust Fan
- High Speed Internet
- Cable TV Available
Community Details
- Aem Development Subdivision
Listing and Financial Details
- Legal Lot and Block 4 / A
- Assessor Parcel Number 125999
Ownership History
Purchase Details
Home Financials for this Owner
Home Financials are based on the most recent Mortgage that was taken out on this home.Purchase Details
Similar Homes in Royse City, TX
Home Values in the Area
Average Home Value in this Area
Purchase History
| Date | Type | Sale Price | Title Company |
|---|---|---|---|
| Deed | -- | Avant National Title | |
| Warranty Deed | -- | North Texas Title |
Mortgage History
| Date | Status | Loan Amount | Loan Type |
|---|---|---|---|
| Open | $372,500 | New Conventional | |
| Previous Owner | $151,270 | New Conventional |
Property History
| Date | Event | Price | Change | Sq Ft Price |
|---|---|---|---|---|
| 05/13/2025 05/13/25 | Sold | -- | -- | -- |
| 04/19/2025 04/19/25 | Pending | -- | -- | -- |
| 04/11/2025 04/11/25 | For Sale | $460,000 | -- | $244 / Sq Ft |
Tax History Compared to Growth
Tax History
| Year | Tax Paid | Tax Assessment Tax Assessment Total Assessment is a certain percentage of the fair market value that is determined by local assessors to be the total taxable value of land and additions on the property. | Land | Improvement |
|---|---|---|---|---|
| 2023 | $4,577 | $262,864 | $0 | $0 |
| 2022 | $3,857 | $239,141 | $0 | $0 |
| 2021 | $3,874 | $215,990 | $16,560 | $199,430 |
| 2020 | $4,271 | $225,200 | $14,320 | $210,880 |
| 2019 | $4,081 | $205,330 | $12,290 | $193,040 |
| 2018 | $3,853 | $193,210 | $12,010 | $181,200 |
| 2017 | $3,665 | $193,070 | $11,980 | $181,090 |
| 2016 | $3,335 | $168,000 | $9,510 | $158,490 |
| 2015 | $2,776 | $151,580 | $9,210 | $142,370 |
| 2014 | $2,776 | $146,960 | $8,530 | $138,430 |
Agents Affiliated with this Home
-
Christie Cannon

Seller's Agent in 2025
Christie Cannon
Keller Williams Frisco Stars
(972) 215-7747
2,679 Total Sales
-
Kym Loyd
K
Seller Co-Listing Agent in 2025
Kym Loyd
Keller Williams Frisco Stars
(214) 727-9031
16 Total Sales
-
Kadhem Qasim
K
Buyer's Agent in 2025
Kadhem Qasim
Fathom Realty
(586) 362-7304
4 Total Sales
Map
Source: North Texas Real Estate Information Systems (NTREIS)
MLS Number: 20899526
APN: 125999
- 8868 County Road 2472
- 1093 Sabine Creek Rd
- 9048 County Road 2472
- 3 ACS Texas 276
- 737 Sabine Creek Rd
- 9185 State Highway 276
- 200 Sabine Creek Rd
- 469 Streetman Rd
- 0000 S Munson Rd
- LOT 2 S Munson Rd
- 9557 Smith Rd
- 1427 Streetman Rd
- TBD Lot 24 & Lot 25 Cr- 2469
- 1428 Streetman Rd
- 1781 S Munson Rd
- 1324 Streetman Rd
- 9554 County Road 2440
- 8041 County Road 2584
- 2049 S Munson Rd
- TBD N Munson Rd
