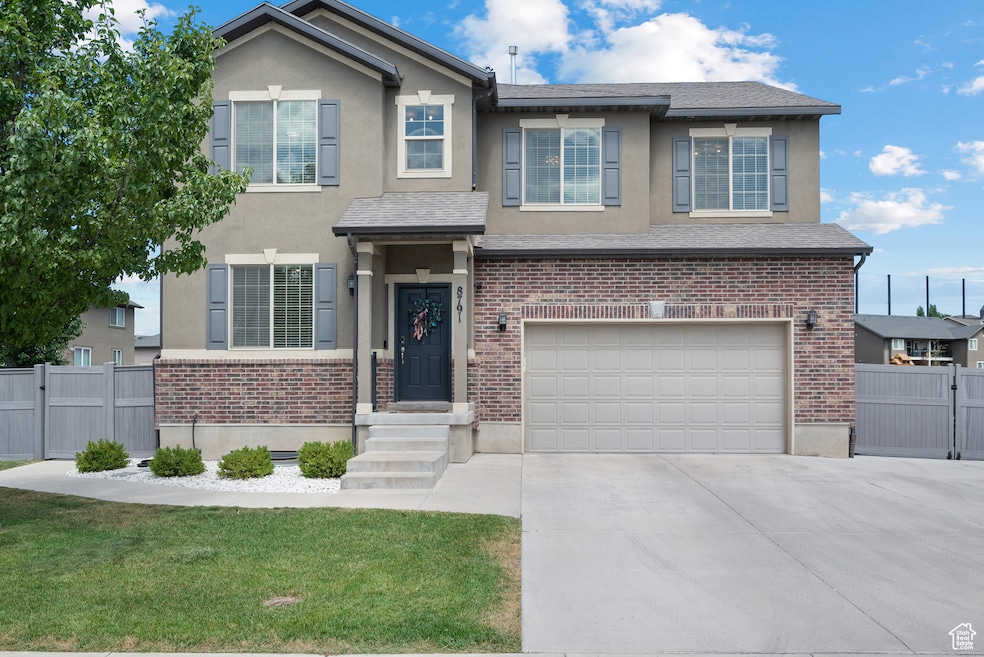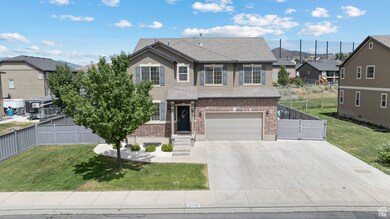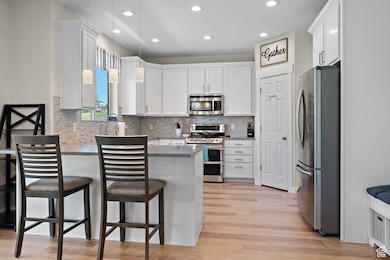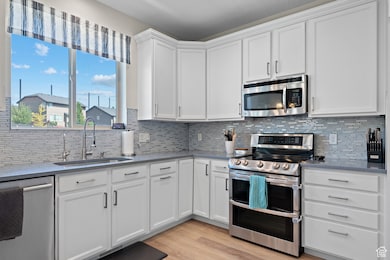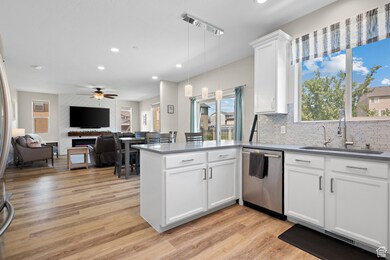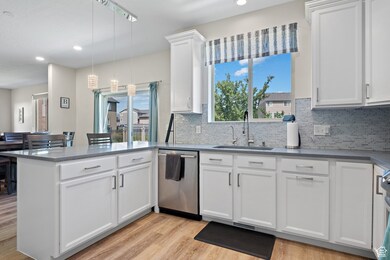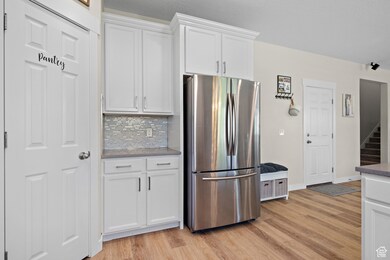
8791 N Suffolk Ln Eagle Mountain, UT 84005
Estimated payment $4,083/month
Highlights
- Second Kitchen
- RV or Boat Parking
- Den
- Private Pool
- Fruit Trees
- <<doubleOvenToken>>
About This Home
Step into style, space, and comfort with this beautifully upgraded 7-bedroom, 4-bath home. Recent renovations include a stunning open-concept kitchen with sleek stainless steel appliances, modern cabinetry, and expansive countertops. You'll love the brand-new flooring, fresh coat of paint, new upgraded carpet, and 3 updated bathrooms. A dedicated home office with elegant French doors adds a quiet, functional space for working from home. All 3 levels featuring 9' ceilings allow plenty of room! This community also offers a neighborhood pool, newly installed pickleball courts, and plenty of trails for hiking for biking. Enjoy seamless indoor-outdoor living with a spacious backyard patio, perfect for hosting gatherings or unwinding in the included hot tub. The fully fenced yard also includes newly added RV parking and security camera coverage, offering both convenience and peace of mind. One of this home's standout features is the 2-bedroom, 1-bath accessory dwelling unit (ADU) with a private entrance-currently bringing in $1,450/month to help offset your mortgage. With 9-foot ceilings, ample natural light, and a large primary bedroom with a walk-in closet, this ADU offers comfort and flexibility for guests, tenants, or multigenerational living. Located just minutes from Mountain View Corridor and Saratoga Springs shopping, dining, parks, and schools, this home delivers both lifestyle and location. And as a major bonus, it's perfectly positioned along the 9th hole tee box of the Ranches Golf Course-offering unobstructed views, no backyard neighbors, and complete protection from stray golf balls thanks to its unique tee box setting. Don't miss your chance to own this upgraded, income-producing gem in one of the area's most scenic and peaceful locations-schedule your private showing today!
Home Details
Home Type
- Single Family
Est. Annual Taxes
- $3,005
Year Built
- Built in 2012
Lot Details
- 8,276 Sq Ft Lot
- Property is Fully Fenced
- Landscaped
- Sprinkler System
- Fruit Trees
- Property is zoned Single-Family
HOA Fees
- $50 Monthly HOA Fees
Parking
- 2 Car Attached Garage
- RV or Boat Parking
Home Design
- Stone Siding
- Stucco
Interior Spaces
- 3,598 Sq Ft Home
- 3-Story Property
- Self Contained Fireplace Unit Or Insert
- Blinds
- French Doors
- Den
- Carpet
Kitchen
- Second Kitchen
- <<doubleOvenToken>>
- <<microwave>>
Bedrooms and Bathrooms
- 7 Bedrooms
- Walk-In Closet
Basement
- Basement Fills Entire Space Under The House
- Exterior Basement Entry
- Apartment Living Space in Basement
Pool
- Private Pool
- Spa
Schools
- Pony Express Elementary School
- Frontier Middle School
- Cedar Valley High School
Utilities
- Forced Air Heating and Cooling System
- Natural Gas Connected
Additional Features
- Accessory Dwelling Unit (ADU)
- Property is near a golf course
Listing and Financial Details
- Exclusions: Dryer, Freezer, Gas Grill/BBQ, Refrigerator, Washer
- Assessor Parcel Number 66-221-0275
Community Details
Overview
- Southmoor Phase 1 Subdivision
Amenities
- Community Barbecue Grill
- Picnic Area
Recreation
- Community Playground
- Community Pool
Map
Home Values in the Area
Average Home Value in this Area
Tax History
| Year | Tax Paid | Tax Assessment Tax Assessment Total Assessment is a certain percentage of the fair market value that is determined by local assessors to be the total taxable value of land and additions on the property. | Land | Improvement |
|---|---|---|---|---|
| 2024 | $3,005 | $324,665 | $0 | $0 |
| 2023 | $2,935 | $342,485 | $0 | $0 |
| 2022 | $2,953 | $336,655 | $0 | $0 |
| 2021 | $2,416 | $413,300 | $115,600 | $297,700 |
| 2020 | $2,299 | $383,900 | $107,000 | $276,900 |
| 2019 | $2,131 | $368,800 | $95,500 | $273,300 |
| 2018 | $2,183 | $357,400 | $95,500 | $261,900 |
| 2017 | $2,109 | $185,735 | $0 | $0 |
| 2016 | $2,030 | $167,310 | $0 | $0 |
| 2015 | $2,060 | $160,985 | $0 | $0 |
| 2014 | $1,950 | $150,535 | $0 | $0 |
Property History
| Date | Event | Price | Change | Sq Ft Price |
|---|---|---|---|---|
| 07/10/2025 07/10/25 | For Sale | $685,000 | -- | $190 / Sq Ft |
Purchase History
| Date | Type | Sale Price | Title Company |
|---|---|---|---|
| Warranty Deed | -- | Vanguard Title Ins Agcy Llc | |
| Interfamily Deed Transfer | -- | Access Title Company | |
| Interfamily Deed Transfer | -- | Metro National Title | |
| Interfamily Deed Transfer | -- | Absolute Title Agency | |
| Warranty Deed | -- | First American Title Company | |
| Special Warranty Deed | -- | Us Title Insurance Agency |
Mortgage History
| Date | Status | Loan Amount | Loan Type |
|---|---|---|---|
| Open | $548,250 | New Conventional | |
| Previous Owner | $252,000 | New Conventional | |
| Previous Owner | $254,000 | New Conventional | |
| Previous Owner | $227,500 | New Conventional | |
| Previous Owner | $235,642 | FHA |
Similar Homes in Eagle Mountain, UT
Source: UtahRealEstate.com
MLS Number: 2097630
APN: 66-221-0275
- 806 N Somerset Alley Unit 5
- 8687 N Oakmont Alley
- 8986 N Barton Creek Dr
- 499 N Stone Ridge Dr
- 8983 N Barton Creek Dr
- 9048 N Clubhouse Ln
- 9061 N Clubhouse Ln
- 3828 E Turnberry Rd
- 641 Benedict Dr
- 9209 N Prairie Dunes Way
- 617 Benedict Dr
- 8416 N Sun Crest Dr
- 4214 E Sun Crest Dr
- 3973 E Hudson Way
- 427 N High Ridge Rd Unit 1623
- 3771 E St Andrews Dr
- 8318 N Sun Crest Dr
- 4069 E Oakland Hills Dr
- 4043 E Oakland Hills Dr
- 4254 E Center Point St
- 1903 W Woodland Rd
- 4228 E Bonne Vista Dr
- 3931 E Cardon Ln
- 8215 N Clear Rock Rd Unit 7
- 3585 E Rock Creek Rd
- 3585 E Rock Creek Rd
- 1457 W Russo Dr
- 1295 W Caine Dr
- 106 N Midland Dr
- 7898 N Sparrowhawk Cir
- 2753 E Lake Vista Dr
- 4575 E Fall Crop Dr
- 4808 E Addison Ave
- 4693 E Silver Ridge Rd
- 2501 E Prairie View Dr
- 7271 N Silver Spring Way
- 1828 N Lady Slipper Ln
- 7204 N Green Pasture Ln
- 4287 E Golden Grove
- 7217 N Hidden Steppe Bend
