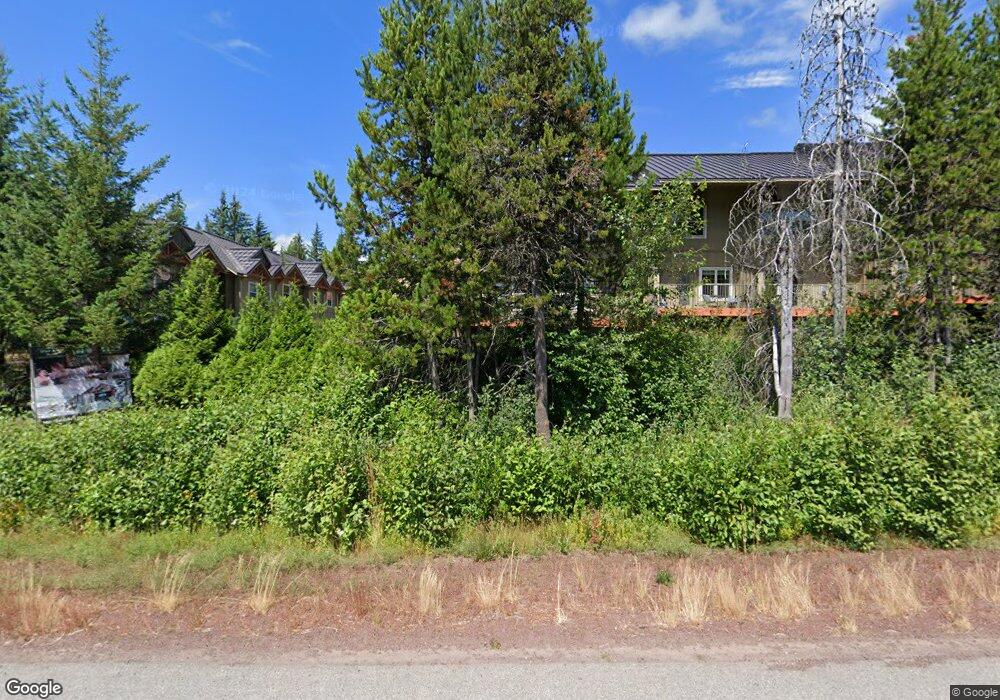Grand Lodges 87916 E Alpenglow Ln Government Camp, OR 97028
Estimated Value: $688,000 - $722,000
2
Beds
3
Baths
1,240
Sq Ft
$571/Sq Ft
Est. Value
About This Home
This home is located at 87916 E Alpenglow Ln, Government Camp, OR 97028 and is currently estimated at $708,013, approximately $570 per square foot. 87916 E Alpenglow Ln is a home located in Clackamas County with nearby schools including Welches Elementary School, Welches Middle School, and Sandy High School.
Ownership History
Date
Name
Owned For
Owner Type
Purchase Details
Closed on
Feb 23, 2024
Sold by
Brown Jerry and Brown Shelley
Bought by
Rome Jacob David and Rome Richard David
Current Estimated Value
Purchase Details
Closed on
Apr 2, 2014
Sold by
Tradennick Trevor D
Bought by
Brown Jerry and Brown Shelley
Home Financials for this Owner
Home Financials are based on the most recent Mortgage that was taken out on this home.
Original Mortgage
$197,500
Interest Rate
4.3%
Mortgage Type
Unknown
Purchase Details
Closed on
Aug 8, 2011
Sold by
Federal Home Loan Mortgage Corporation
Bought by
Tredennick Trevor D
Purchase Details
Closed on
Dec 9, 2009
Sold by
Reid Timothy S and Reid Taunya L
Bought by
Federal Home Loan Mortgage Corp
Purchase Details
Closed on
Nov 13, 2006
Sold by
Reid Taunya L
Bought by
Reid Timothy S and Reid Taunya L
Purchase Details
Closed on
Aug 25, 2006
Sold by
Reid Timothy S
Bought by
Reid Taunya L
Purchase Details
Closed on
Feb 8, 2005
Sold by
Mt Hood Llc
Bought by
Reid Timothy S
Home Financials for this Owner
Home Financials are based on the most recent Mortgage that was taken out on this home.
Original Mortgage
$197,230
Interest Rate
1.75%
Mortgage Type
Negative Amortization
Create a Home Valuation Report for This Property
The Home Valuation Report is an in-depth analysis detailing your home's value as well as a comparison with similar homes in the area
Home Values in the Area
Average Home Value in this Area
Purchase History
| Date | Buyer | Sale Price | Title Company |
|---|---|---|---|
| Rome Jacob David | $717,000 | None Listed On Document | |
| Brown Jerry | $247,500 | Lawyers Title | |
| Tredennick Trevor D | $168,000 | First Amer Title Ins Co Or | |
| Federal Home Loan Mortgage Corp | $315,321 | Fatco | |
| Reid Timothy S | -- | First American Title Insuran | |
| Reid Taunya L | -- | First American | |
| Reid Timothy S | $246,927 | Lawyers Title Ins |
Source: Public Records
Mortgage History
| Date | Status | Borrower | Loan Amount |
|---|---|---|---|
| Previous Owner | Brown Jerry | $197,500 | |
| Previous Owner | Reid Timothy S | $197,230 | |
| Closed | Reid Timothy S | $25,000 |
Source: Public Records
Tax History Compared to Growth
Tax History
| Year | Tax Paid | Tax Assessment Tax Assessment Total Assessment is a certain percentage of the fair market value that is determined by local assessors to be the total taxable value of land and additions on the property. | Land | Improvement |
|---|---|---|---|---|
| 2025 | $5,171 | $327,152 | -- | -- |
| 2024 | $4,696 | $317,624 | -- | -- |
| 2023 | $4,696 | $308,373 | $0 | $0 |
| 2022 | $4,452 | $299,392 | $0 | $0 |
| 2021 | $4,295 | $290,672 | $0 | $0 |
| 2020 | $4,180 | $282,206 | $0 | $0 |
| 2019 | $4,152 | $273,987 | $0 | $0 |
| 2018 | $3,970 | $266,007 | $0 | $0 |
| 2017 | $3,877 | $258,259 | $0 | $0 |
| 2016 | $3,740 | $250,737 | $0 | $0 |
| 2015 | $3,635 | $243,434 | $0 | $0 |
| 2014 | $3,541 | $236,344 | $0 | $0 |
Source: Public Records
About Grand Lodges
Map
Nearby Homes
- 87946 E Alpenglow Ln
- 87926 E Alpenglow Ln Unit 61
- 87916 E Alpenglow Ln Unit 62
- 30605 E Camryn Way Unit D-20
- 88090 E Outback Way Unit 146
- 30654 E Ski Bowl Way Unit H-138
- 31244 E Collins Lake Rd Unit 21
- 31254 E Collins Lake Rd Unit 22
- 31252 E Collins Lake Rd
- 31200 E Collins Lake Rd Unit 1
- 88792 E Government Camp Loop
- 30568 E Yule St
- 88460 Government Camp Loop Unit 8
- 88887 E Government Camp Loop
- 88940 E Round Mountain Loop
- 89255 E Government Camp Loop
- 89790 E Morrison Ln
- 79340 E Road 35a Unit Lot 44
- 78880 Road 34
- 78786 Road 34
- 87926 E Alpenglow Ln
- 87936 E Alpenglow Ln
- 87936 E Alpenglow Ln Unit F-60
- 87946 E Alpenglow Ln Unit 59
- 87966 E Alpenglow Ln
- 87917 E Alpenglow Ln
- 87917 E Alpenglow Ln Unit 68
- 30735 E Camryn Way
- 87907 E Alpenglow Ln
- 87907 E Alpenglow Ln Unit N 69
- 87927 E Alpenglow Ln
- 87976 E Alpenglow Ln
- 87976 E Alpenglow Ln Unit 56
- 30715 E Camryn Way
- 87937 E Alpenglow Ln
- 87937 E Alpenglow Ln Unit N-66
- 87947 E Alpenglow Ln
- 30695 E Camryn Way Unit E-74
- 87986 E Alpenglow Ln
- 87986 E Alpenglow Ln Unit 55
