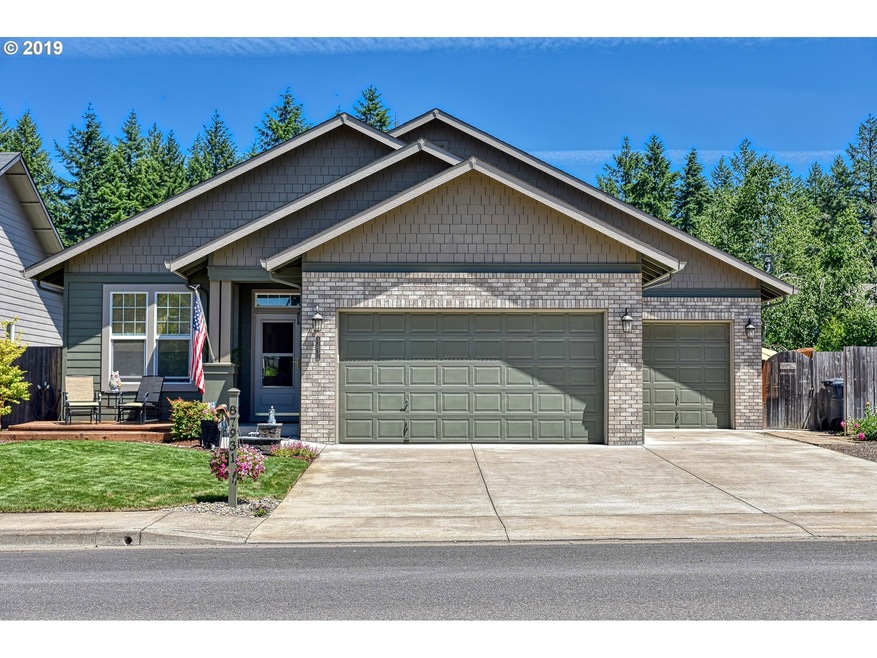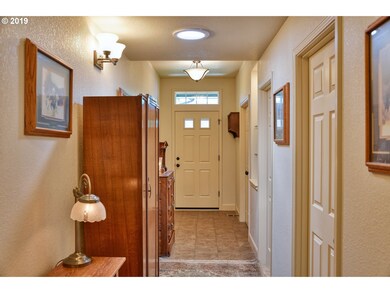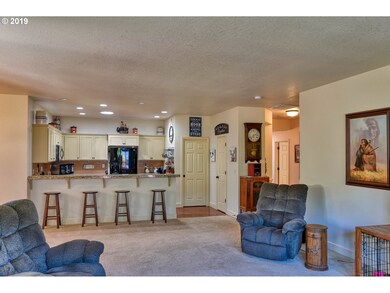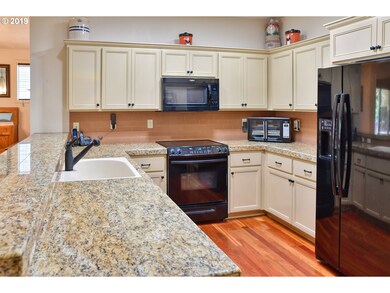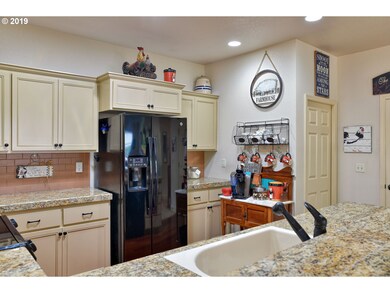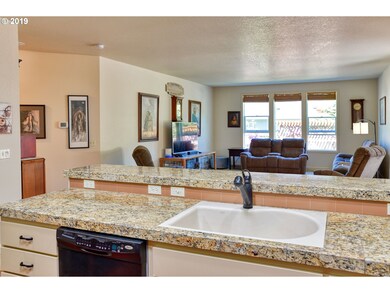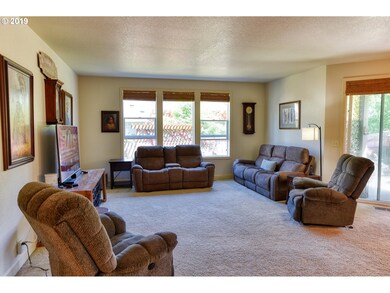
$465,000
- 3 Beds
- 2 Baths
- 1,564 Sq Ft
- 25200 Irenic Ave
- Veneta, OR
Welcome home to your Pacific Northwest dream house! This move-in ready charmer is tucked into a quiet small-town neighborhood and has been extensively remodeled with care and attention to detail. Don’t miss the gorgeous custom kitchen peninsula, part of the work that opened and brightened the kitchen and living room. Updates include new quartz countertops, all-new appliances, and a custom tile
Wendrika Olofson Hybrid Real Estate
