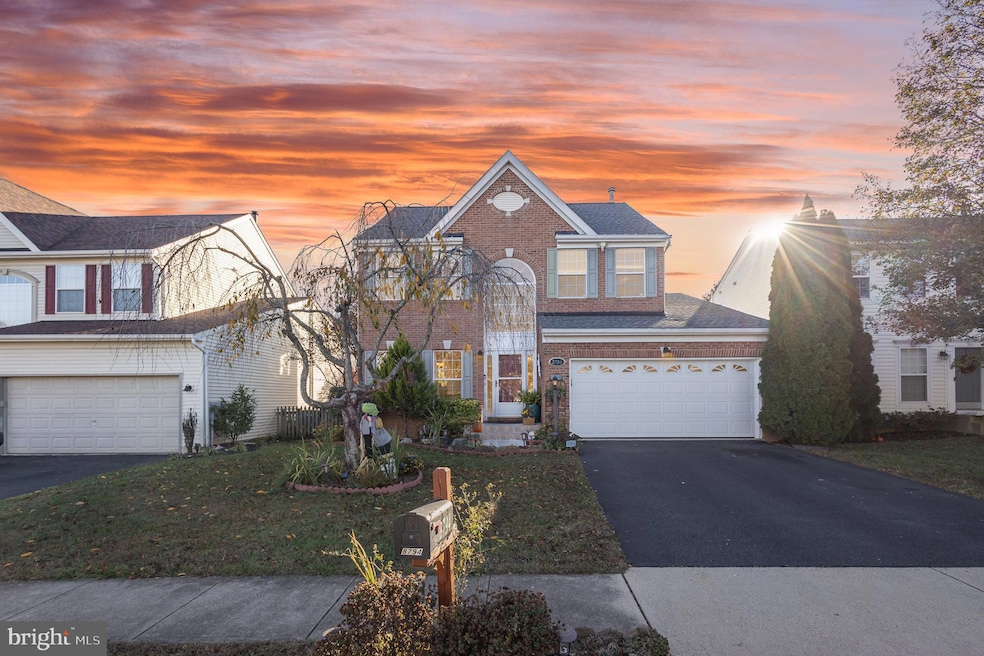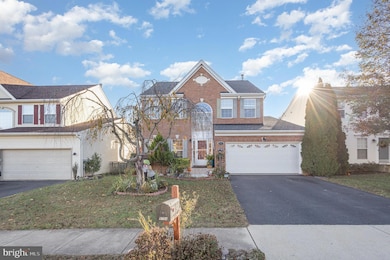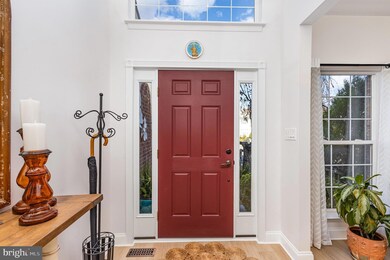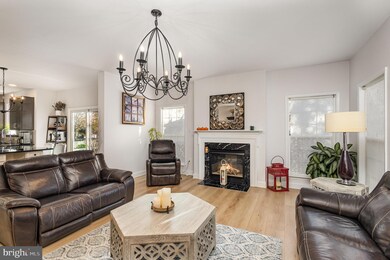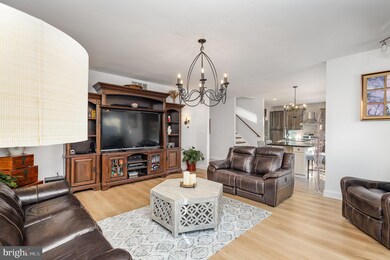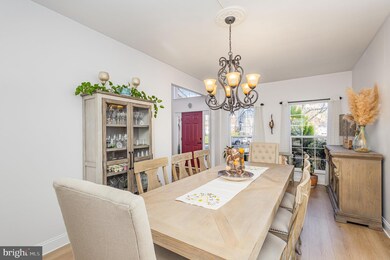
8794 Grantham Ct Bristow, VA 20136
Linton Hall NeighborhoodHighlights
- 24-Hour Security
- Colonial Architecture
- Traditional Floor Plan
- Gainesville Middle School Rated A-
- Deck
- Corner Lot
About This Home
As of December 2024Welcome home to this beautiful, spacious residence featuring an open floor plan with numerous upgrades throughout. Nestled in a quiet cul-de-sac, this home boasts 5 bedrooms, 3 full baths, and 1 half bath.
As you enter, you're greeted by a grand 2-story foyer that sets the tone for the rest of the home. The kitchen is a chef's dream, complete with a center island and a large breakfast area—perfect for both daily meals and entertaining. A formal living room and dining room offer additional space for gatherings.
The fully finished basement includes a full in-law suite with a private entrance, providing comfort and privacy for guests or family members. Step out to the back yard through the walk-up basement, where you'll find a large deck ideal for outdoor cookouts and entertaining.
Last Agent to Sell the Property
Samson Properties License #0225084026 Listed on: 11/18/2024

Home Details
Home Type
- Single Family
Est. Annual Taxes
- $6,036
Year Built
- Built in 2001
Lot Details
- 4,792 Sq Ft Lot
- Property is Fully Fenced
- Corner Lot
- Property is in excellent condition
- Property is zoned R1
HOA Fees
- $42 Monthly HOA Fees
Parking
- 2 Car Attached Garage
- Garage Door Opener
- Off-Street Parking
Home Design
- Colonial Architecture
- Permanent Foundation
- Composition Roof
- Asphalt Roof
- Vinyl Siding
- Brick Front
Interior Spaces
- Property has 3 Levels
- Traditional Floor Plan
- Ceiling height of 9 feet or more
- Ceiling Fan
- Fireplace With Glass Doors
- Fireplace Mantel
- Double Pane Windows
- Window Treatments
- Atrium Windows
- Entrance Foyer
- Family Room Off Kitchen
- Combination Dining and Living Room
- Game Room
Kitchen
- Breakfast Room
- Cooktop
- Ice Maker
- Dishwasher
- Kitchen Island
- Disposal
Flooring
- Luxury Vinyl Plank Tile
- Luxury Vinyl Tile
Bedrooms and Bathrooms
- En-Suite Primary Bedroom
- En-Suite Bathroom
Laundry
- Laundry on main level
- Dryer
- Washer
Finished Basement
- Walk-Up Access
- Interior and Exterior Basement Entry
- Basement Windows
Outdoor Features
- Deck
- Patio
- Exterior Lighting
- Outdoor Storage
Schools
- Piney Branch Elementary School
- Gainesville Middle School
- Stonewall Jackson High School
Utilities
- Forced Air Heating and Cooling System
- Vented Exhaust Fan
- 60 Gallon+ Natural Gas Water Heater
- Cable TV Available
Listing and Financial Details
- Tax Lot 19
- Assessor Parcel Number 7596-13-2914
Community Details
Overview
- Sheffield Manor Homeowners Association
- Built by RICHMOMD AMERICA
- Sheffield Manor Subdivision, Tyler Floorplan
Recreation
- Tennis Courts
- Community Basketball Court
- Community Playground
- Community Pool
Security
- 24-Hour Security
Ownership History
Purchase Details
Home Financials for this Owner
Home Financials are based on the most recent Mortgage that was taken out on this home.Purchase Details
Home Financials for this Owner
Home Financials are based on the most recent Mortgage that was taken out on this home.Purchase Details
Home Financials for this Owner
Home Financials are based on the most recent Mortgage that was taken out on this home.Similar Homes in the area
Home Values in the Area
Average Home Value in this Area
Purchase History
| Date | Type | Sale Price | Title Company |
|---|---|---|---|
| Gift Deed | -- | Solidifi | |
| Warranty Deed | $517,000 | -- | |
| Deed | $258,790 | -- |
Mortgage History
| Date | Status | Loan Amount | Loan Type |
|---|---|---|---|
| Open | $355,000 | New Conventional | |
| Previous Owner | $333,000 | New Conventional | |
| Previous Owner | $341,525 | New Conventional | |
| Previous Owner | $413,600 | New Conventional | |
| Previous Owner | $359,650 | New Conventional | |
| Previous Owner | $251,000 | No Value Available |
Property History
| Date | Event | Price | Change | Sq Ft Price |
|---|---|---|---|---|
| 12/18/2024 12/18/24 | Sold | $751,000 | +0.3% | $230 / Sq Ft |
| 11/18/2024 11/18/24 | For Sale | $749,000 | -- | $229 / Sq Ft |
Tax History Compared to Growth
Tax History
| Year | Tax Paid | Tax Assessment Tax Assessment Total Assessment is a certain percentage of the fair market value that is determined by local assessors to be the total taxable value of land and additions on the property. | Land | Improvement |
|---|---|---|---|---|
| 2024 | $6,036 | $606,900 | $187,100 | $419,800 |
| 2023 | $5,869 | $564,100 | $147,600 | $416,500 |
| 2022 | $6,179 | $547,600 | $147,600 | $400,000 |
| 2021 | $5,714 | $468,000 | $115,100 | $352,900 |
| 2020 | $6,913 | $446,000 | $115,100 | $330,900 |
| 2019 | $6,450 | $416,100 | $115,100 | $301,000 |
| 2018 | $5,046 | $417,900 | $115,100 | $302,800 |
| 2017 | $4,935 | $399,900 | $115,100 | $284,800 |
| 2016 | $4,925 | $403,000 | $113,200 | $289,800 |
| 2015 | $4,640 | $378,800 | $105,900 | $272,900 |
| 2014 | $4,640 | $371,100 | $103,600 | $267,500 |
Agents Affiliated with this Home
-
Christopher DiNapoli

Seller's Agent in 2024
Christopher DiNapoli
Samson Properties
(571) 237-2347
2 in this area
74 Total Sales
-
Ganesh Pandey

Buyer's Agent in 2024
Ganesh Pandey
DMV Realty, INC.
(703) 945-0112
5 in this area
156 Total Sales
Map
Source: Bright MLS
MLS Number: VAPW2082922
APN: 7596-13-2914
- 8807 Grantham Ct
- 12253 Tulane Falls Dr
- 9078 Brewer Creek Place
- 12013 Kemps Landing Cir
- 9016 Brewer Creek Place
- 9005 Brewer Creek Place
- 11917 Hayes Station Way
- 9207 Cascade Falls Dr
- 9146 Ribbon Falls Loop
- 12205 Desoto Falls Ct
- 12649 Victory Lakes Loop
- 11914 Rayborn Creek Dr
- 7948 Sequoia Park Way
- 12841 Victory Lakes Loop
- 9338 Falling Water Dr
- 12503 Maiden Creek Ct
- 9204 Alvyn Lake Cir
- 11870 Benton Lake Rd
- 11972 Tygart Lake Dr
- 8112 Devlin Rd
