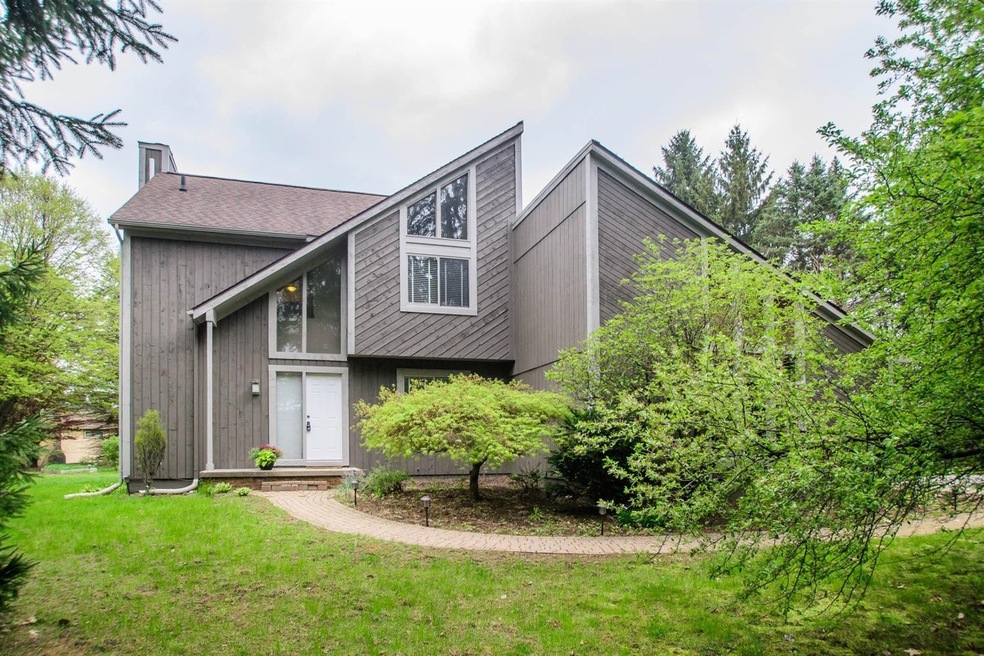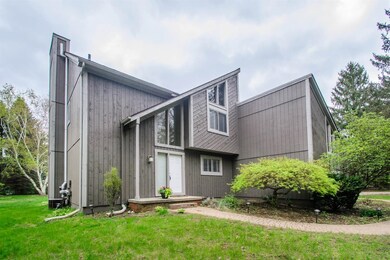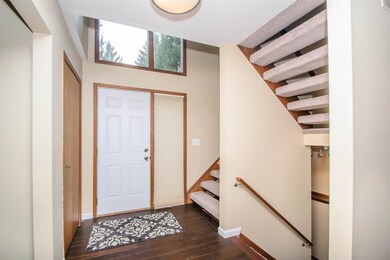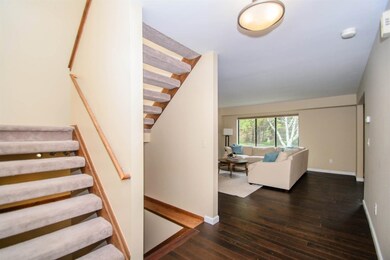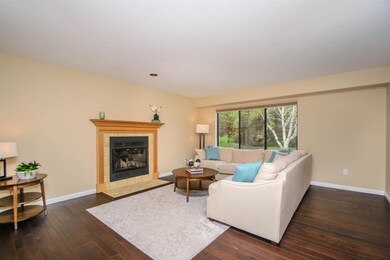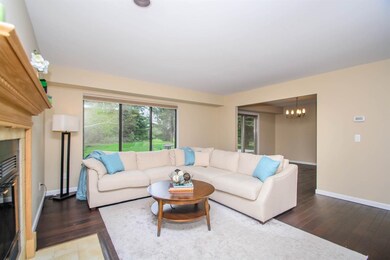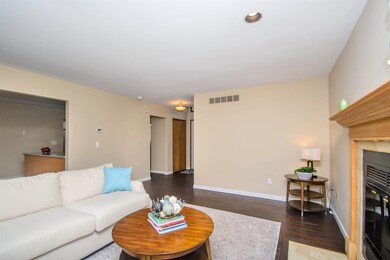
8794 Mast Rd Dexter, MI 48130
Estimated Value: $461,926 - $511,000
Highlights
- Spa
- Deck
- Recreation Room
- Creekside Intermediate School Rated A-
- Contemporary Architecture
- Vaulted Ceiling
About This Home
As of September 2019Spacious, light-filled contemporary home on private, wooded 1 acre parcel in Dexter Schools with township taxes. 1,824 s.f., 3 bedrooms, 2.1 baths. Spacious updated kitchen w/granite, black/SS appliances, updated fixtures. Vaulted master suite with clerestory windows, private full bath, ceiling fan, wooded views. Solid hardwood floors through open plan 1st floor living/dining/kitchen/foyer with fireplace and doorwall to deck. Spacious 1st floor laundry/mudroom. Vaulted 4-season sunroom with skylights, closet, ceiling fan, and doorwall to patio adds flexible space. Vaulted foyer boasts clerestory windows and sculptural open staircase. Generous storage throughout, wooded or pastoral views from every window. 2.5-car attached garage plus shed for additional storage. 728 s.f. basement is ready to be finished to meet your needs, or used as is for projects or play space. Enjoy the mature landscaping and wide variety of trees from your back deck and hot tub. Plenty of room for gardening, yard games, and more! Excellent location, on a paved road, 8 min to downtown Dexter, 18 min to A2, 20 min to Chelsea or Brighton., Primary Bath, Rec Room: Space
Home Details
Home Type
- Single Family
Est. Annual Taxes
- $3,740
Year Built
- Built in 1986
Lot Details
- 1.01 Acre Lot
- Property is zoned AG, AG
Home Design
- Contemporary Architecture
- Wood Siding
Interior Spaces
- 1,824 Sq Ft Home
- 2-Story Property
- Vaulted Ceiling
- Ceiling Fan
- Skylights
- Wood Burning Fireplace
- Window Treatments
- Living Room
- Recreation Room
Kitchen
- Oven
- Range
- Microwave
- Dishwasher
- Disposal
Flooring
- Wood
- Carpet
- Vinyl
Bedrooms and Bathrooms
- 3 Bedrooms
Laundry
- Laundry on main level
- Dryer
- Washer
Basement
- Partial Basement
- Sump Pump
Parking
- Attached Garage
- Garage Door Opener
Outdoor Features
- Spa
- Deck
- Patio
- Shed
- Porch
Utilities
- Forced Air Heating and Cooling System
- Heating System Uses Natural Gas
- Well
- Septic System
- Cable TV Available
Community Details
- No Home Owners Association
Ownership History
Purchase Details
Home Financials for this Owner
Home Financials are based on the most recent Mortgage that was taken out on this home.Purchase Details
Home Financials for this Owner
Home Financials are based on the most recent Mortgage that was taken out on this home.Purchase Details
Home Financials for this Owner
Home Financials are based on the most recent Mortgage that was taken out on this home.Similar Homes in Dexter, MI
Home Values in the Area
Average Home Value in this Area
Purchase History
| Date | Buyer | Sale Price | Title Company |
|---|---|---|---|
| Bell Raymond A | $307,000 | Preferred Ttl Agcy Of Ann Ab | |
| Geck Daniel | $298,000 | Prefered Title | |
| Miller Jennifer | -- | None Available |
Mortgage History
| Date | Status | Borrower | Loan Amount |
|---|---|---|---|
| Open | Bell Amy L | $25,000 | |
| Open | Bell Raymond A | $249,200 | |
| Closed | Bell Raymond A | $245,600 | |
| Previous Owner | Geck Daniel | $283,100 | |
| Previous Owner | Miller Jennifer | $25,000 | |
| Previous Owner | Miller Jennifer | $229,600 | |
| Previous Owner | Miller Jennifer | $196,377 | |
| Previous Owner | Stead Diane M | $30,000 |
Property History
| Date | Event | Price | Change | Sq Ft Price |
|---|---|---|---|---|
| 09/09/2019 09/09/19 | Sold | $307,000 | -2.5% | $168 / Sq Ft |
| 09/09/2019 09/09/19 | Pending | -- | -- | -- |
| 05/09/2019 05/09/19 | For Sale | $315,000 | +5.7% | $173 / Sq Ft |
| 04/02/2018 04/02/18 | Sold | $298,000 | -0.6% | $163 / Sq Ft |
| 03/31/2018 03/31/18 | Pending | -- | -- | -- |
| 02/09/2018 02/09/18 | For Sale | $299,900 | +50.0% | $164 / Sq Ft |
| 09/28/2012 09/28/12 | Sold | $200,000 | -4.7% | $99 / Sq Ft |
| 08/13/2012 08/13/12 | Pending | -- | -- | -- |
| 07/09/2012 07/09/12 | For Sale | $209,900 | -- | $104 / Sq Ft |
Tax History Compared to Growth
Tax History
| Year | Tax Paid | Tax Assessment Tax Assessment Total Assessment is a certain percentage of the fair market value that is determined by local assessors to be the total taxable value of land and additions on the property. | Land | Improvement |
|---|---|---|---|---|
| 2024 | $1,856 | $191,300 | $0 | $0 |
| 2023 | $1,767 | $175,800 | $0 | $0 |
| 2022 | $5,812 | $162,000 | $0 | $0 |
| 2021 | $5,650 | $158,000 | $0 | $0 |
| 2020 | $5,581 | $153,700 | $0 | $0 |
| 2019 | $5,077 | $138,000 | $138,000 | $0 |
| 2018 | $3,740 | $133,300 | $0 | $0 |
| 2017 | $3,581 | $123,100 | $0 | $0 |
| 2016 | $1,045 | $98,338 | $0 | $0 |
| 2015 | -- | $98,044 | $0 | $0 |
| 2014 | -- | $100,000 | $0 | $0 |
| 2013 | -- | $100,000 | $0 | $0 |
Agents Affiliated with this Home
-
Leanne Wade

Seller's Agent in 2019
Leanne Wade
Howard Hanna RE Services
(734) 686-2086
1 in this area
140 Total Sales
-
N
Buyer's Agent in 2019
No Member
Non Member Sales
-
Martin Bouma

Seller's Agent in 2018
Martin Bouma
Keller Williams Ann Arbor
(734) 761-3060
16 in this area
789 Total Sales
-
Brian Bundesen

Buyer's Agent in 2018
Brian Bundesen
Real Estate One
(734) 678-9032
48 Total Sales
-
Christine Fitzsimons
C
Buyer's Agent in 2012
Christine Fitzsimons
Howard Hanna Real Estate
(734) 475-3737
10 in this area
85 Total Sales
Map
Source: Southwestern Michigan Association of REALTORS®
MLS Number: 50210
APN: 03-08-130-002
- 8307 Granite Ct Unit 29
- 8461 Webster Hills Rd
- 8023 Trail Ridge
- 8045 Trail Ridge
- 11770 Woodview
- 9618 Base Lake Rd
- 3472 Dunlap Ct
- 7136 N Meadows Trail Unit 6
- 9545 Mcgregor Rd
- 6336 Mast Rd
- 8585 Portage Lake Blvd
- 11565 Locust Ln
- 9607 Portage Lake Ave
- 7878 N Territorial Rd
- 11685 Highridge Dr
- 8535 Scully Rd
- 7940 N Territorial Rd
- 8600 2nd St
- 0 Portage Lake Ave Unit 20250013352
- 0 Western Ln
- 8794 Mast Rd
- 8762 Mast Rd
- 6945 Vista Way
- 8826 Mast Rd
- 8796 Autumn Trail
- 8954 Mast Rd
- 6960 Vista Way
- 6968 Vista Way
- 8844 Autumn Trail
- 0 Peach View
- 8530 Cedar Hills Dr Unit 7
- 6946 Vista Way
- 6867 Walsh Rd
- 8986 Mast Rd
- 8821 Autumn Trail
- 8823 Autumn Trail
- 8793 Autumn Trail
- 8888 Autumn Trail
- 8506 Cedar Hills Dr Unit 9
- 8542 Cedar Hills Dr
