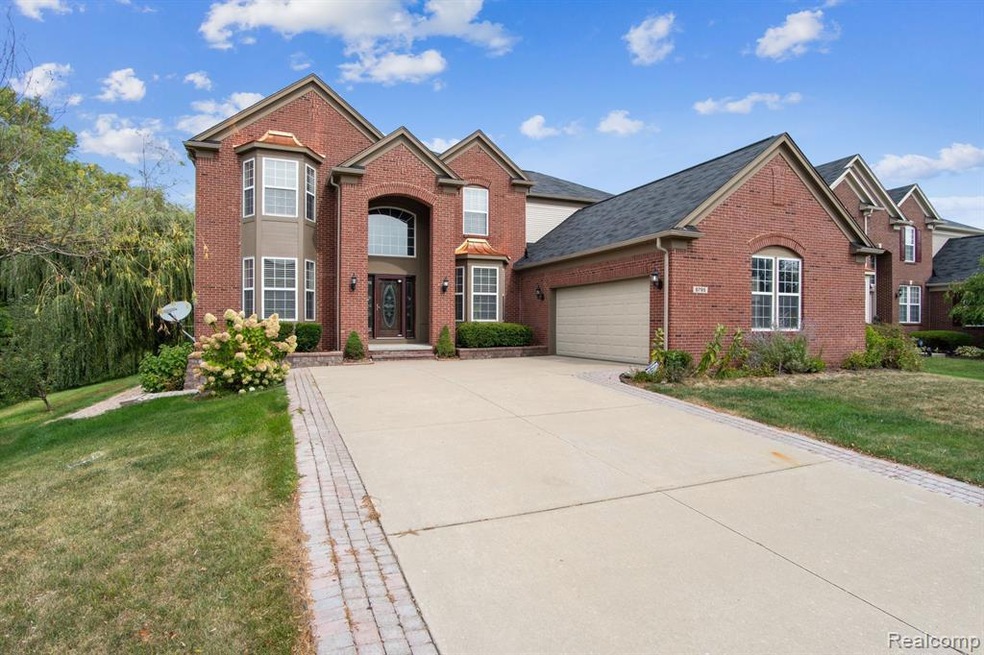
$389,800
- 4 Beds
- 2.5 Baths
- 1,746 Sq Ft
- 7168 Roxbury Dr
- Ypsilanti, MI
Your search is over! This beautifully updated colonial in the highly sought-after Greene Farms subdivision sits on a premium lot backing to the community pond and fountain—offering peaceful mornings and scenic backyard views. Truly move-in ready.Enjoy major peace of mind with a brand new roof and transferable warranty (Jan 2025). Inside, the spacious kitchen was updated in Summer 2021
Lindsey Sundin Sold by Vie
