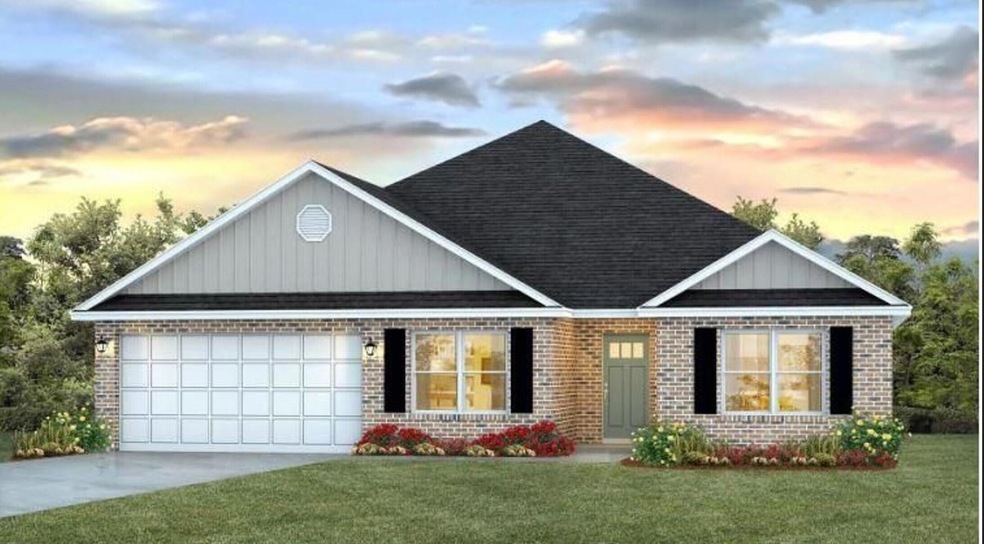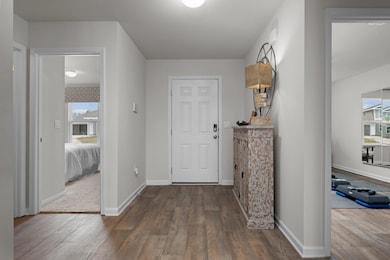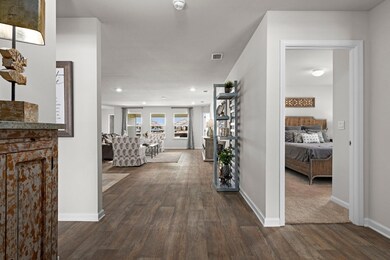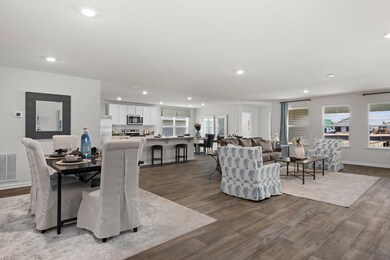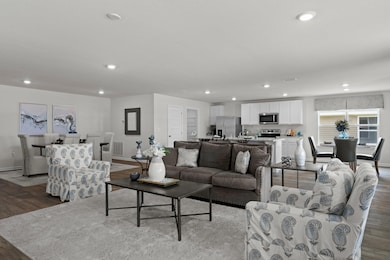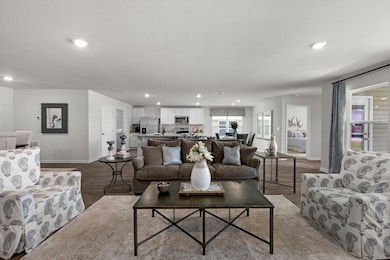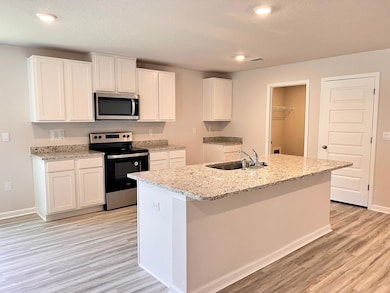
8796 Bluebell St Milton, FL 32583
Estimated payment $2,597/month
Highlights
- Craftsman Architecture
- Walk-In Pantry
- Double Pane Windows
- Covered patio or porch
- 2 Car Attached Garage
- Breakfast Bar
About This Home
STUNNING NEW CONSTRUCTION going up now in Plantation Woods Community. The sought after Sawyer floor plan, a spacious 5 bed, 3 bath home, built-in lighting, nice, covered patio, gorgeous wood-look flooring & frieze carpet in the bedrooms. Well-designed kitchen features beautiful Granite countertops, undermount sinks, large island bar, stainless appliances & corner pantry. Roomy breakfast nook & separate dining area. Fabulous Open Design is perfect for relaxed living & entertaining. Spacious bedroom 1 & the adjoining bath offer a double vanity, walk in closet, tub AND separate shower. The Smart Home Connect System includes several convenient Smart Home Devices & Fabric window & door hurricane protection is also included. Striking exterior, awesome curb appeal and more. MUST SEE
Home Details
Home Type
- Single Family
Year Built
- Built in 2025 | Under Construction
HOA Fees
- $25 Monthly HOA Fees
Parking
- 2 Car Attached Garage
- Automatic Garage Door Opener
Home Design
- Craftsman Architecture
- Brick Exterior Construction
- Slab Foundation
- Frame Construction
- Dimensional Roof
Interior Spaces
- 2,595 Sq Ft Home
- 1-Story Property
- Recessed Lighting
- Double Pane Windows
- Living Room
- Dining Area
- Fire and Smoke Detector
- Exterior Washer Dryer Hookup
Kitchen
- Breakfast Bar
- Walk-In Pantry
- Electric Oven or Range
- Induction Cooktop
- Microwave
- Dishwasher
- Kitchen Island
- Disposal
Flooring
- Wall to Wall Carpet
- Vinyl
Bedrooms and Bathrooms
- 5 Bedrooms
- Split Bedroom Floorplan
- 3 Full Bathrooms
Schools
- East Milton Elementary School
- King Middle School
- Milton High School
Utilities
- Central Heating and Cooling System
- Electric Water Heater
- Septic Tank
Additional Features
- Covered patio or porch
- 0.27 Acre Lot
Community Details
- Plantation Woods Subdivision
Listing and Financial Details
- Assessor Parcel Number New Construction
Map
Home Values in the Area
Average Home Value in this Area
Property History
| Date | Event | Price | Change | Sq Ft Price |
|---|---|---|---|---|
| 05/22/2025 05/22/25 | Pending | -- | -- | -- |
| 05/21/2025 05/21/25 | Price Changed | $389,900 | -2.5% | $150 / Sq Ft |
| 05/12/2025 05/12/25 | Price Changed | $399,900 | -1.2% | $154 / Sq Ft |
| 04/21/2025 04/21/25 | Price Changed | $404,900 | +0.7% | $156 / Sq Ft |
| 04/16/2025 04/16/25 | Price Changed | $401,900 | +0.8% | $155 / Sq Ft |
| 03/21/2025 03/21/25 | Price Changed | $398,900 | +0.3% | $154 / Sq Ft |
| 03/20/2025 03/20/25 | For Sale | $397,900 | -- | $153 / Sq Ft |
Similar Homes in Milton, FL
Source: Emerald Coast Association of REALTORS®
MLS Number: 971643
